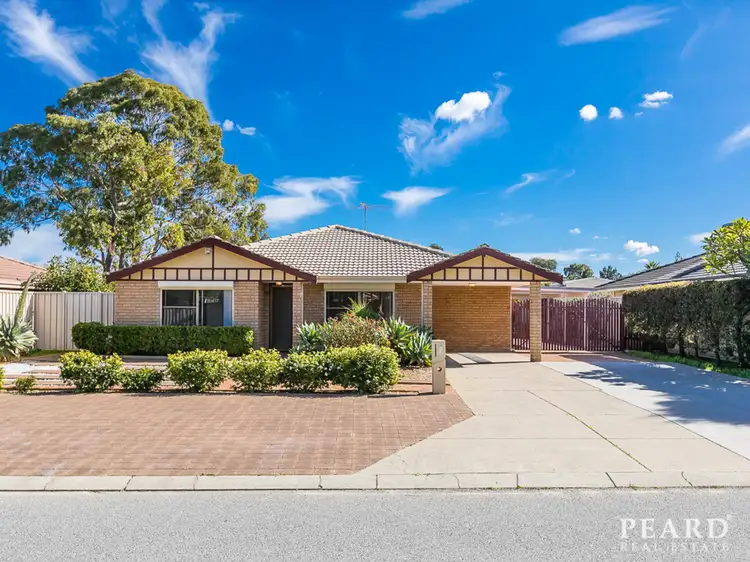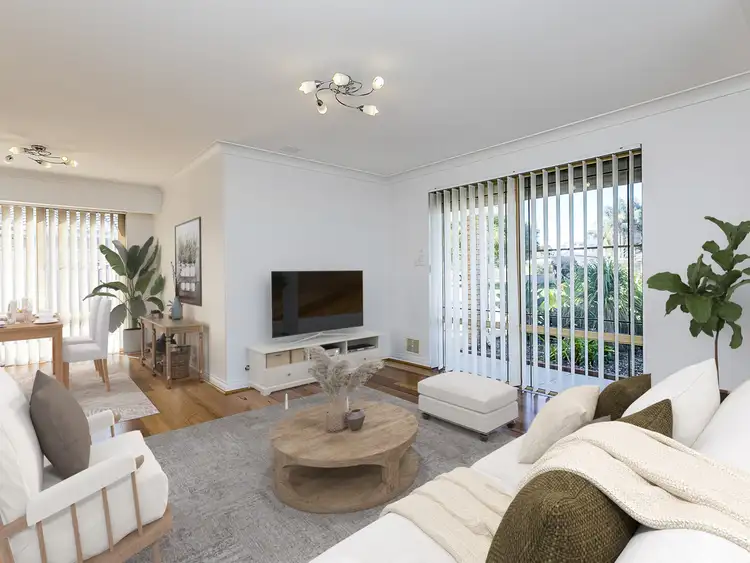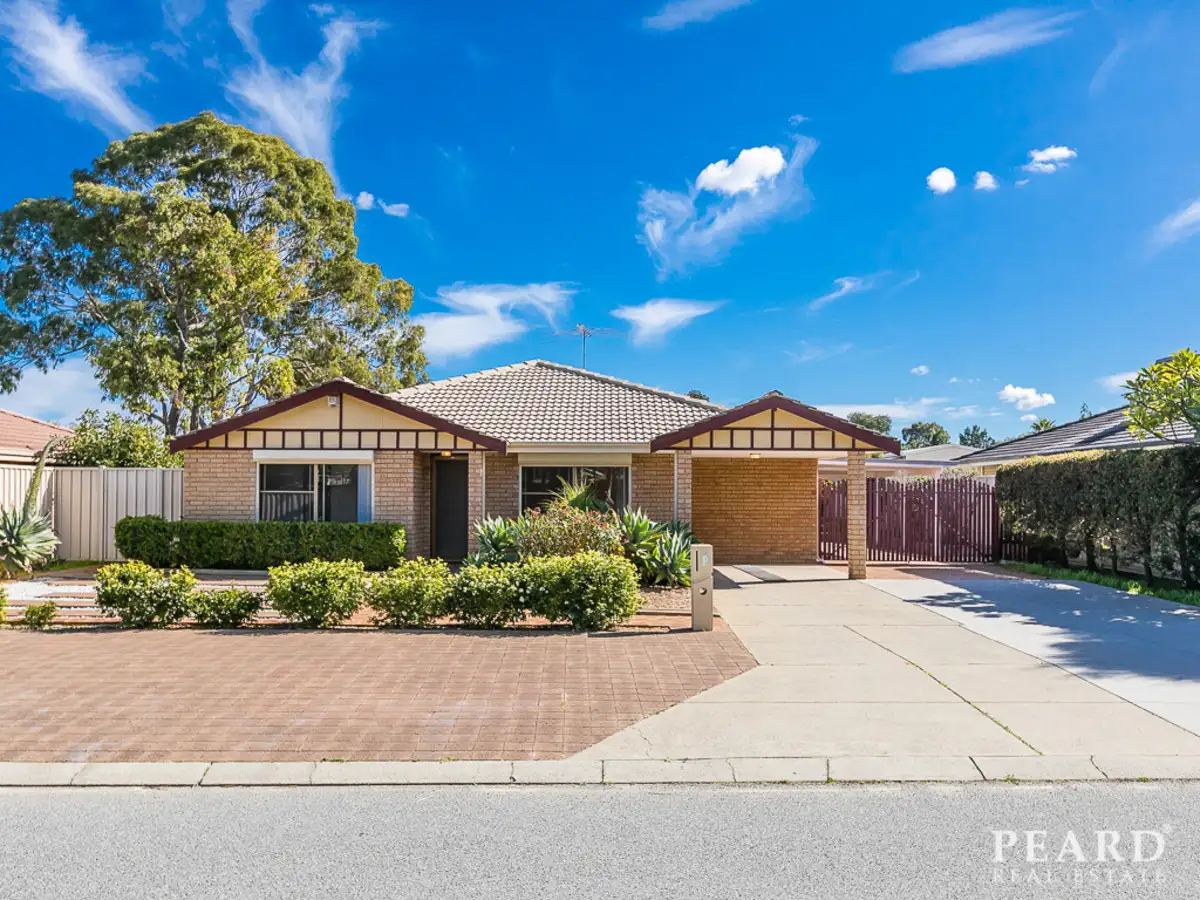OFFERS BY 13/6/22 BUT CAN BE SOLD PRIOR
Tranquilly Yours!
A whisper-quiet cul-de-sac location is the perfect place from which to enjoy the many wonderful features of this excellent 4 bedroom 2 bathroom brick-and-tile home.
Solid in its construction, the residence has been impressively renovated and welcomes you inside through a front lounge and formal-dining room. Low-maintenance timber-look flooring and stylish light fittings dominate both spaces, whilst a gas bayonet helps keep everyone warm in the heart of winter. Separate from the minor sleeping quarters is a front master-bedroom suite, comprising of a walk-in wardrobe with extra storage, a fitted custom bedhead with more built-in storage and a contemporary ensuite bathroom with a shower, toilet and vanity.
Charming slate floor tiles grace the open-plan family and meals area, where the headline act is a stunningly-revamped kitchen with quality Brazilian granite countertops, soft-closing drawers and doors, a self-cleaning pyrolytic Westinghouse oven, a gas cooktop, double Oliveri Italian sinks, a stainless-steel LG dishwasher and a step-in pantry. From here, outdoor access is rather seamless and reveals a generous L-shaped wraparound entertaining patio that overlooks a huge backyard with a large garden shed, lawns and heaps of room for a potential future swimming pool – if you are that way inclined.
As for parking, complementing a single carport are double side-access gates that allow you to drive under the side patio area to park more than just one family vehicle. Security and overall peace of mind should never be underestimated.
WHAT'S INSIDE:
• 4 bedrooms, 2 bathrooms
• Formal front lounge and dining rooms
• Open-plan family and dining area with a renovated kitchen, split-system air-conditioning and gas-bayonet heating
• Front master suite with a walk-in robe and ensuite
• Light and bright 2nd bedroom
• 3rd/4th bedrooms with full-height BIR's/storage options
• Light-filled main family bathroom with a shower, separate bathtub and heat lamps
• Practical laundry with a linen press and external/side access
• Separate 2nd toilet
WHAT'S OUTSIDE:
• Outdoor patio entertaining
• Large garden shed
• Lush lawns that have been looked after by a gardener
• Single carport
• Side access for extra parking
SPECIAL FEATURES:
• New floors to the front living zone (Boral engineered hard floors which can be sanded and polished twice) and bedrooms
• LED light fittings to the front lounge room, plus LED downlights
• Two retractable ceiling fans – in the master and 3rd bedrooms
• Electric security roller shutters to the main-bedroom and front lounge-room windows
• New gutters and down-pipes
• Roof restoration completed in February 2021
• New paving and double driveway
• Colorbond fencing
• Feature skirting boards
• Security doors
• Quality Urban Stone paving to the front of the property, allowing for extra verge parking space
• New semi-frameless shower screens (April 2022)
• New taps and hand-held shower heads and laundry taps (April 2022)
• New vanity in the main bathroom (installed April 2022)
• Freshly painted in May 2022 – walls, ceilings, doors and patio
• NBN connectivity
• Underground electricity
• Instantaneous gas hot-water system
• Council Rates – $1,980.00 p.a. (approx.)
• Water Rates – $1,120.00 p.a. (approx.)
• 710sqm (approx.) block with two side-access gates at either end of the house
• Built in 1990 (approx.)
Just around the corner, you will find sprawling local parklands and community sporting clubrooms, with bus stops, the Paloma Skate Park, Alexander Heights Shopping Centre, Rawlinson Primary School, Girrawheen Senior High School and the Marangaroo Golf Course all nearby. Also within a very close proximity is the Kingsway Regional Sporting Complex, as are the likes of Kingsway City Shopping Centre, the Kingsway Indoor Stadium and Kingsway Christian College. How convenient.
Please contact RODNEY VINES on 0417 917 640 for further details and to register your interest today!









 View more
View more View more
View more View more
View more View more
View more

