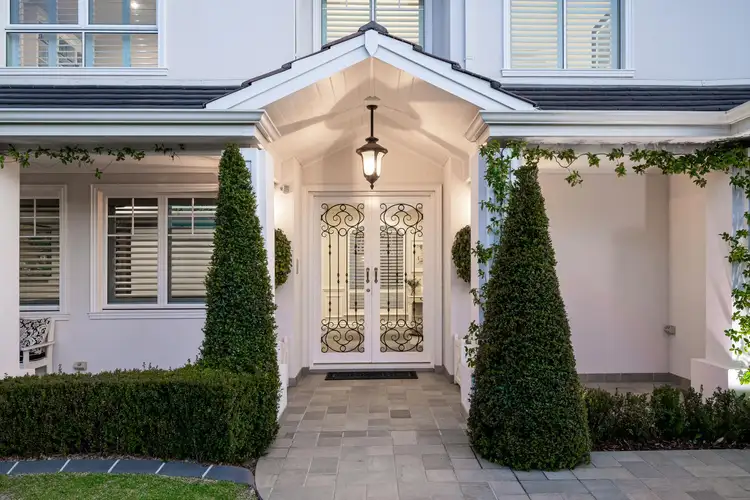HOME OPENS CANCELLED PROPERTY NOW SOLD
What we love
The commanding presence this stately residence radiates, the sweeping city views whilst only minutes from the beach. The passion applied to every detail of this labour of love, and the "no expense spared" attitude its fastidious owners have adopted to complete this exquisite, Hamptons-style masterpiece.
Featured in numerous articles and home magazines, WA's go-to Hamptons designer, Natalee Bowen (Indah Island), with architect Maria Comninos and builder Prestige Homes were engaged to curate this veritable indoor-outdoor wonderland. Make no mistake, nothing has been done by halves. It's an absolute standout!
What to know
On a flat but gently elevated 840sqm (approx) block and within view of the lush greens of the prestigious Karrinyup Country Club. Video intercom gains access through an electric gate, and the stunning Italian Grigio-stone paving the driveway, triple garage, the side and rear are just a taste of what's to come.
You'll feel at home the moment you set foot inside its expansive interiors - styled to perfection over two lavish levels centred around the pool, offering a total footprint of approx. 557sqm!
A sleek, contemporary fusion of practical design with refined charm to perfectly combine easy, yet sophisticated living for all. Exquisite craftsmanship and luxury at every turn, stunning decor and all the modern conveniences one could expect in a home of this grandeur.
Multiple entertaining spaces, retractable awnings, Sonos entertainment system, reticulated gardens, 3-car garaging, a state-of-the-art wine cellar, a huge poolside cabana and gym (bigger than some 2-bed apartments), AND, a solar-heated in-ground pool!
When only the best will suffice, this resort-style lifestyle property is flawless - even ticking the boxes you hadn't yet added to your list! From day-to-day living, poolside BBQ's, celebrating milestones or simply relaxing in style, this is bound to be the backdrop of your fondest memories.
AT A GLANCE:
- Resort-style Hamptons luxury on approx. 840sqm
- Uninterrupted city views
- Renowned interior designer: Natalee Bowen - Indah Island
- Architect: Maria Comninos
- Builder: Prestige Homes
- Featured in numerous home magazines and articles
- 4 lavish bedrooms with ensuite access
- 4 bathrooms
- Home office/library, nursery or 5th bedroom
- Master wing with separate office & lounge with two-way gas log fire, dressing room & ensuite
- Gourmet kitchen: Falcon 900mm oven/gas cooktop, Miele dishwasher & walk-in pantry
- Large open plan family dining and living with gas log fire
- Home cinema: 100-inch screen, fully integrated surround sound & theatre-style lighting
- State-of-the-art wine cellar
- 3-car auto garage
- 12 x 4m solar heated pool
- Poolside cabana - Ferguson outdoor BBQ kitchen & pizza oven entertaining
- Gym & bathroom (for pool)
- Drying courtyard with retractable awning
FEATURES & INCLUSIONS:
- Fully ducted reverse cycle heating & cooling
- Gas log fireplaces x 2 (main living and master wing living)
- Plantation shutters throughout
- Ducted vacuuming
- German product solar panels & solar pool heating
- "Japan-black" stained jarrah floorboards
- Kitchen & laundry: granite benchtops - double bullnose-edge
- Bathrooms: marble benchtops - double bullnose-edge
- Abundant built-in/walk-in storage
OUTDOORS, ENTERTAINMENT & FAMILY FUN
- Exquisite 'Italian Grigio' paving: driveway, garage, paths, pool area, cabana & bathroom, courtyard
- Cabana: Ferguson outdoor BBQ kitchen & pizza oven!
- Cabana: separate gym & bathroom, plus storeroom (pool equipment)
- Auto retractable awnings
- Sonos outdoor entertainment system
- CCTV home security system connected to phone
- Intercom system to upstairs/downstairs
- Electric gate & video intercom
- Outdoor/garden feature lighting
- All the bells and whistles - absolutely no expense spared!








 View more
View more View more
View more View more
View more View more
View more
