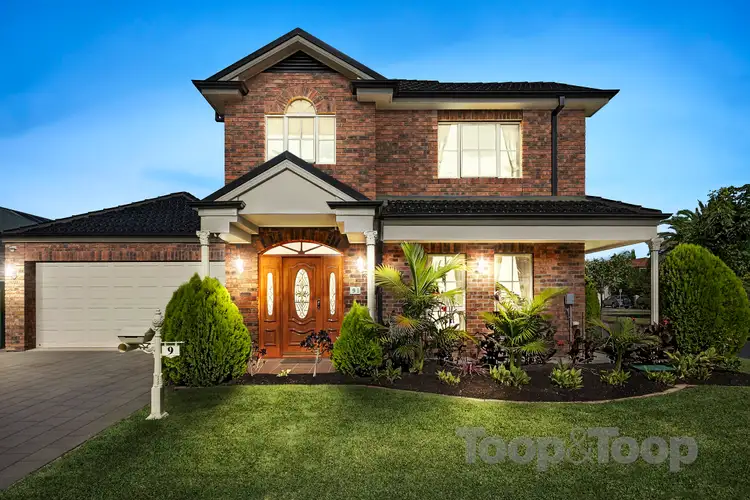$763,000
4 Bed • 2 Bath • 2 Car • 475m²



+18
Sold





+16
Sold
9 Frome Crescent, Mawson Lakes SA 5095
Copy address
$763,000
- 4Bed
- 2Bath
- 2 Car
- 475m²
House Sold on Tue 8 May, 2018
What's around Frome Crescent
House description
“Oasis Style Family Living in The Heart of Mawson Lakes on "The Peninsula"”
Building details
Area: 298m²
Land details
Area: 475m²
Property video
Can't inspect the property in person? See what's inside in the video tour.
Interactive media & resources
What's around Frome Crescent
 View more
View more View more
View more View more
View more View more
View moreContact the real estate agent

Scott Thomson
Toop & Toop - Golden Grove
0Not yet rated
Send an enquiry
This property has been sold
But you can still contact the agent9 Frome Crescent, Mawson Lakes SA 5095
Nearby schools in and around Mawson Lakes, SA
Top reviews by locals of Mawson Lakes, SA 5095
Discover what it's like to live in Mawson Lakes before you inspect or move.
Discussions in Mawson Lakes, SA
Wondering what the latest hot topics are in Mawson Lakes, South Australia?
Similar Houses for sale in Mawson Lakes, SA 5095
Properties for sale in nearby suburbs
Report Listing
