$3,850,000
5 Bed • 4 Bath • 7 Car • 10117.14m²
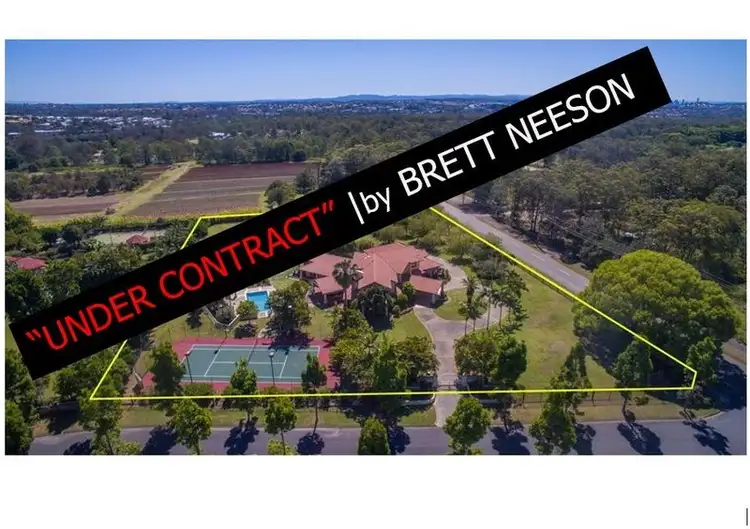
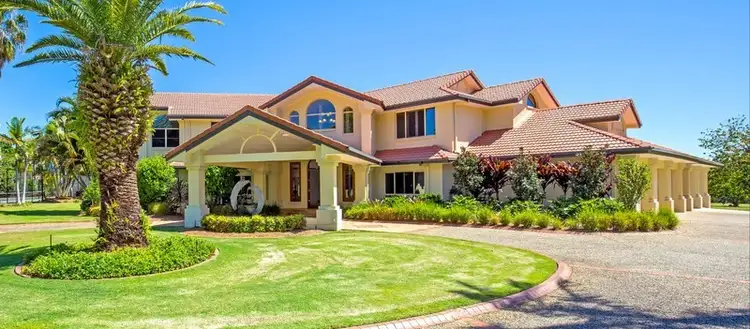
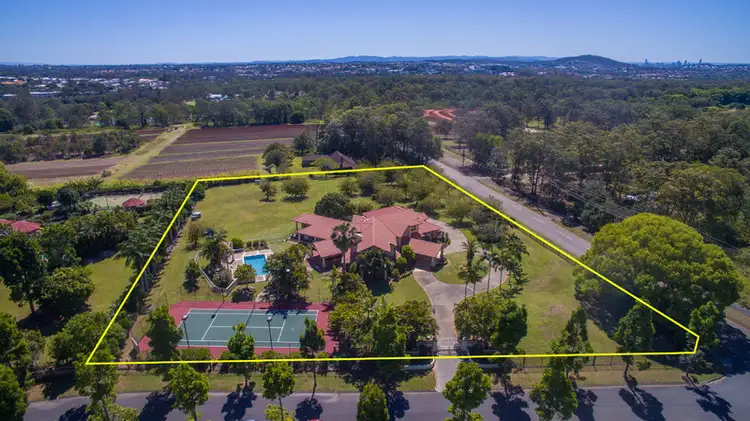
+19
Sold



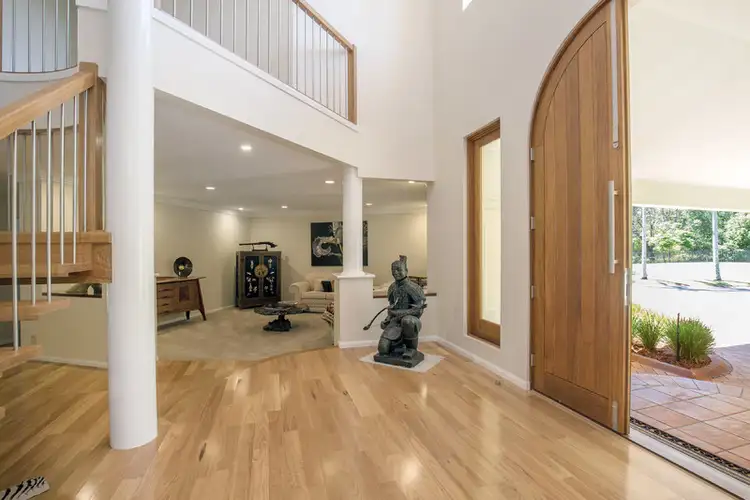

+17
Sold
9 Glenmore Crescent, Rochedale QLD 4123
Copy address
$3,850,000
- 5Bed
- 4Bath
- 7 Car
- 10117.14m²
Rural Property Sold on Mon 1 May, 2017
What's around Glenmore Crescent
Rural Property description
“SOLD BY BRETT NEESON”
Property features
Other features
reverseCycleAirConLand details
Area: 10117.14m²
What's around Glenmore Crescent
 View more
View more View more
View more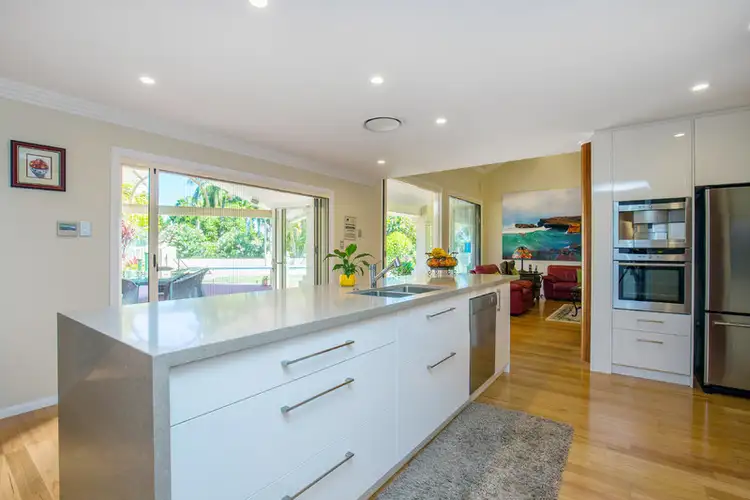 View more
View more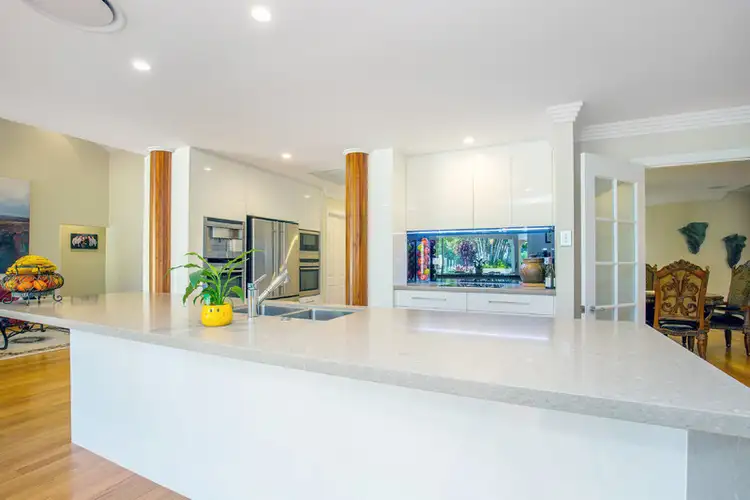 View more
View moreContact the real estate agent
Nearby schools in and around Rochedale, QLD
Top reviews by locals of Rochedale, QLD 4123
Discover what it's like to live in Rochedale before you inspect or move.
Discussions in Rochedale, QLD
Wondering what the latest hot topics are in Rochedale, Queensland?
Similar Rural Properties for sale in Rochedale, QLD 4123
Properties for sale in nearby suburbs
Report Listing

