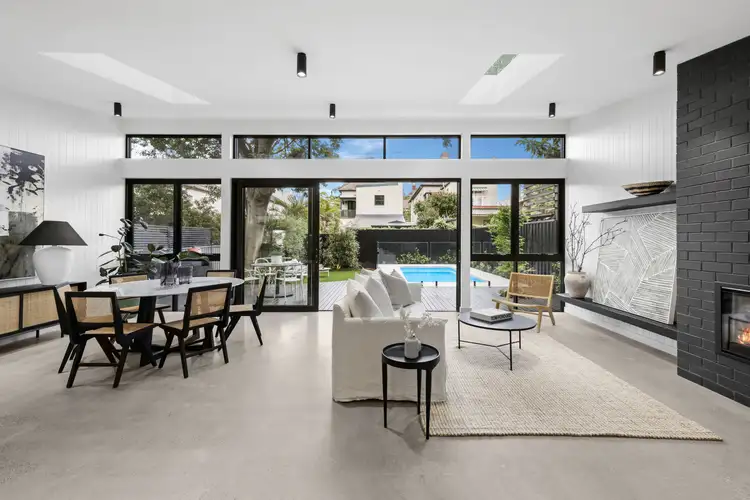Price Undisclosed
4 Bed • 3 Bath • 3 Car • 405m²



+17
Sold





+15
Sold
9 Harrow Road, Stanmore NSW 2048
Copy address
Price Undisclosed
- 4Bed
- 3Bath
- 3 Car
- 405m²
House Sold on Sat 12 Nov, 2022
What's around Harrow Road
House description
“Architectural family home with resort-style luxury on 405sqm”
Land details
Area: 405m²
Property video
Can't inspect the property in person? See what's inside in the video tour.
Interactive media & resources
What's around Harrow Road
 View more
View more View more
View more View more
View more View more
View moreContact the real estate agent

Ercan Ersan
Ray White - Surry Hills
0Not yet rated
Send an enquiry
This property has been sold
But you can still contact the agent9 Harrow Road, Stanmore NSW 2048
Nearby schools in and around Stanmore, NSW
Top reviews by locals of Stanmore, NSW 2048
Discover what it's like to live in Stanmore before you inspect or move.
Discussions in Stanmore, NSW
Wondering what the latest hot topics are in Stanmore, New South Wales?
Similar Houses for sale in Stanmore, NSW 2048
Properties for sale in nearby suburbs
Report Listing
