Ideally located on a generous corner allotment boasting 3 street frontage and a vibrant outlook over the adjacent linear park, this outstanding double story home offers 4 spacious bedrooms, 2 bathrooms and 2 living areas across a spacious, low maintenance design that will appeal to established families, busy executives and promising professionals.
Stunning timber floors, fresh neutral tones and LED downlights create a wonderful contemporary living space that flows throughout a generous semiopen plan ground floor. Relax in the contemporary comfort of a spacious formal lounge or step on through to the light casual living area centrally located between the kitchen and outdoor entertaining.
Cook in contemporary comfort with modern amenities including walk-in corner pantry, composite stone bench tops, stainless steel appliances, sleek tiled splashback's, double sink, crisp white cabinetry and a wide breakfast bar to the family room.
Entertain outdoors under a generous gabled pergola where LED downlights create the ambience and a ceiling fan ensures your summer comfort. A clever design offers direct access from the rear laneway where a double garage with auto roller doors combines with the pergola area, to offer off street parking for up to 4 vehicles.
Upstairs boasts 4 spacious bedrooms, all with fresh quality carpets and robe amenities. The main bedroom features a generous ensuite bathroom, walk-in robe, private retreat area and balcony overlooking the adjacent reserve. Bedrooms 2, 3 & 4 all have built-in robes.
A clever three-way bathroom will cater for those busy weekday mornings while a 1.5 kW solar system keeps the energy bills a low. Ducted reverse cycle air-conditioning will ensure your year-round comfort, while ample storage areas cater flows seldom used goods.
A great opportunity on a vibrant corner allotment.
Briefly:
* Spacious double story home on generous corner allotment
* 3 street frontages and reserve outlook
* Spacious formal lounge and generous 2nd casual living area
* Polished timber floors, neutral tones and LED downlights
* Vibrant central kitchen with modern amenities
* High gabled pergola with LED downlights and ceiling fan (with rear access gates)
* Double garage with auto roller doors (via rear access)
* 4 spacious bedrooms to the upper level, all with quality carpets
* Master bedroom with private retreat area, balcony access, ensuite bathroom and walk-in robe
* Bedrooms 2, 3 & 4 all offering built-in robes
* Clever three-way bathroom to the upper level
* Ground floor powder room and bright laundry
* Under stair storage space plus open storage to the side of the home
* Ducted reverse cycle air-conditioning
* Automatic sliding gate to the street
* 1.5 kW solar system
* Ready to move in and enjoy
Perfectly located within walking distance to the parks, trails and recreational reserves that Mawson Lakes is famous for, offering the ideal location for your lifestyle, recreation, fitness and leisure.
The Mawson Lakes Shopping Precinct and CBD are nearby, great for your weekly shopping or a casual weekend coffee.
The zoned Primary School is Mawson Lakes School, just around the corner. The zoned high school is Parafield Gardens High School. Private education is nearby with The University of South Australia & Endeavour College. Public transport is readily available with both the bus and train accessible on foot.
Zoning information is obtained from www.education.sa.gov.au Purchasers are responsible for ensuring by independent verification its accuracy, currency or completeness.
Ray White Norwood are taking preventive measures for the health and safety of its clients and buyers entering any one of our properties. Please note that social distancing will be required at this open inspection.
Property Details:
Council | Salisbury
Zone | HDN - Housing Diversity neighbourhood
Land | 288 sqm(Approx.)
House | 287sqm(Approx.)
Built | 2010
Council Rates | $2,154.80 pa
Water | $169.73 pq
ESL | $317.60 pa
RLA 278530
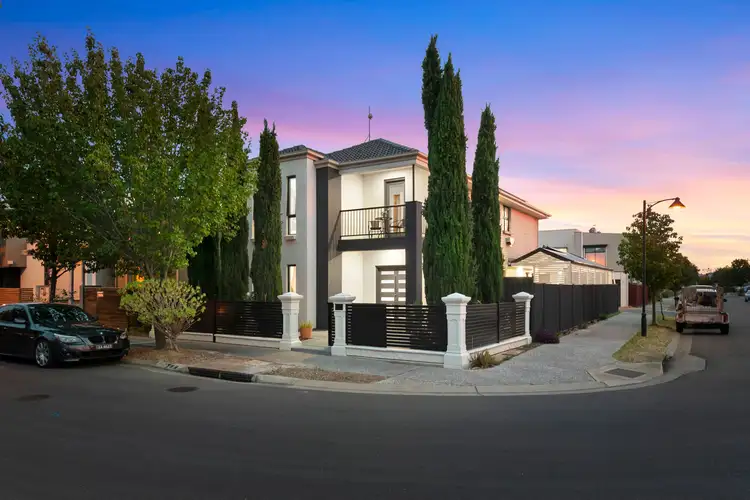

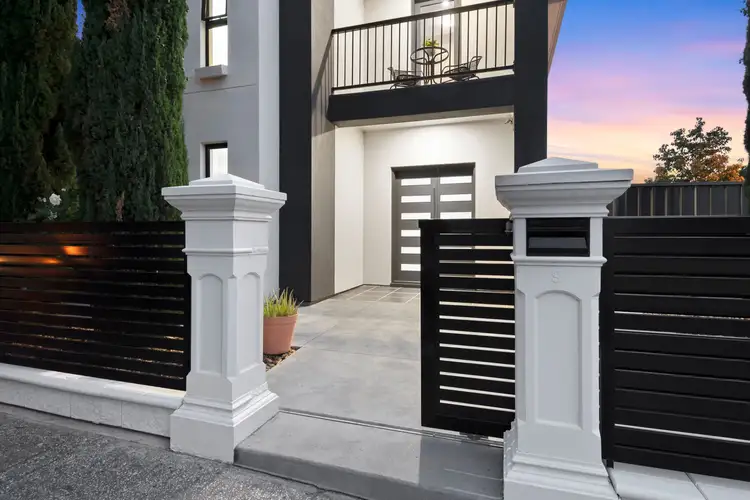
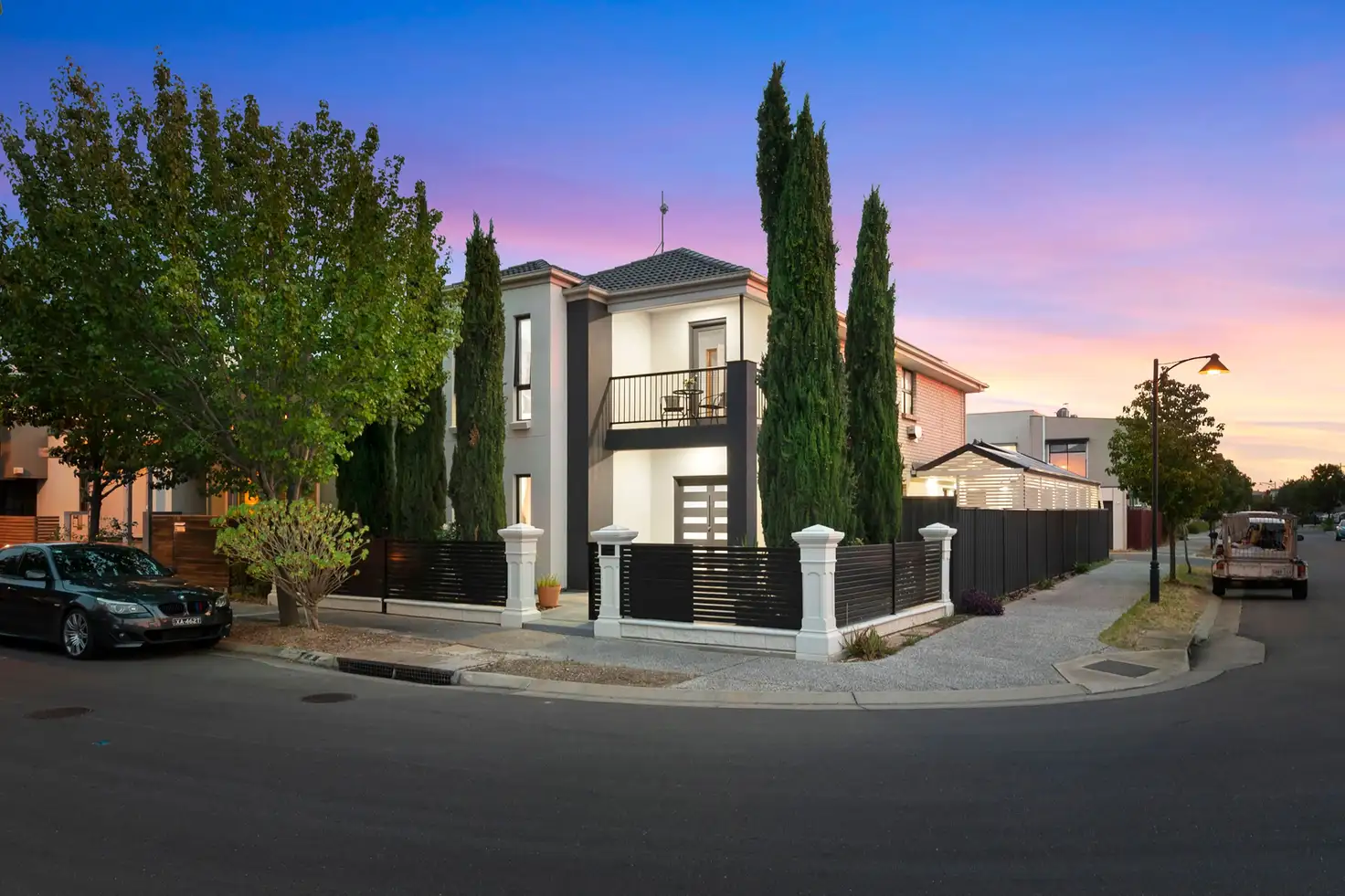


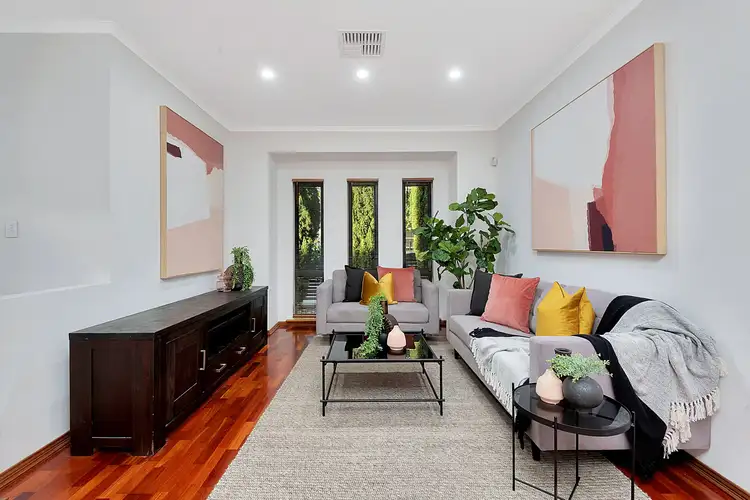
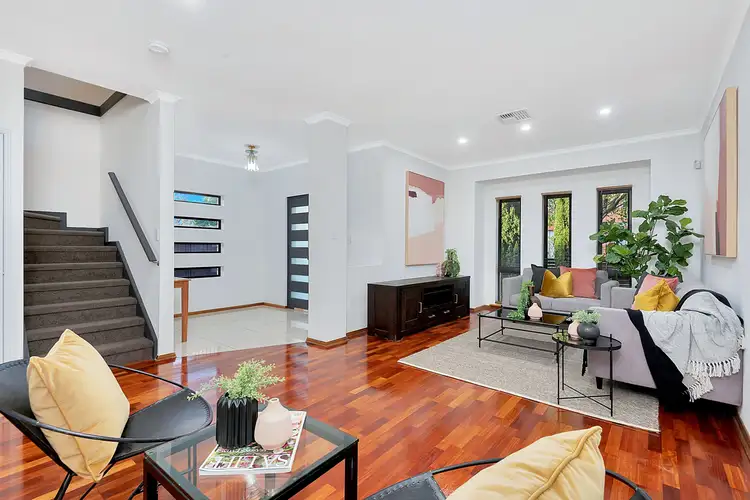
 View more
View more View more
View more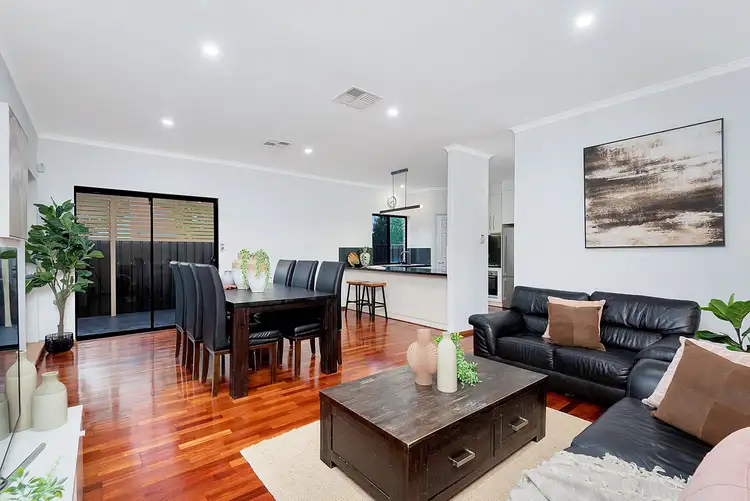 View more
View more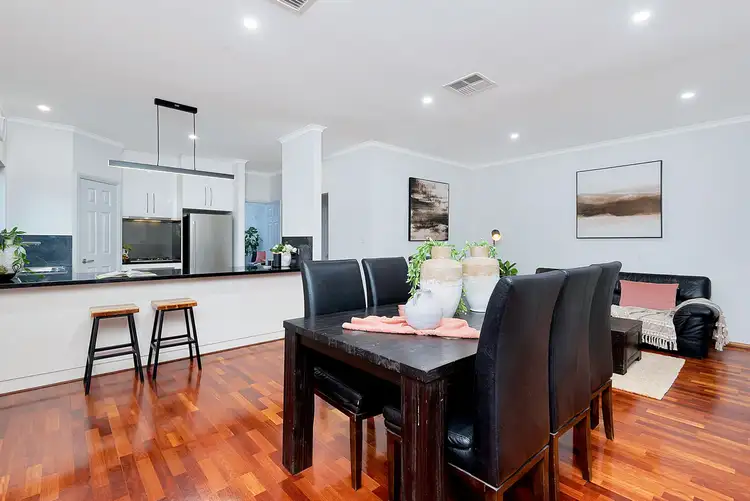 View more
View more
