Commanding a presence of architectural excellence, this as-new executive entertainer offers a solid dual-level double-brick design with a secure concrete slab foundation on each floor. Crafted for connoisseurs of contemporary living, sky-high voids amplify formal entertaining, while five-star dining is complemented by two wine cellars and a gourmet kitchen presenting a second hidden preparation scullery.
Entertaining unfolds to a seamless alfresco pavilion and a fully tiled, heated pool, offering the privacy of resort-like grounds and an outdoor bathroom. A basement level retreat with games lounge sits alongside an upper-level lounge with wet bar and a sprawling office with sitting room, ensures versatility at every scale of living.
Each bedroom sanctuary is paired with a luxurious ensuite, while a palatial primary suite elevates indulgence with a private terrace, couture-style dressing room, and a showpiece bathroom. Enhanced by state-of-the-art security, EV garaging, and coveted school zoning, this is a residence of incomparable prominence.
Key Highlights:
- Architecturally striking executive entertainer, presented as-new with dual-level double brick construction, and solid concrete slabs to each floor
- Fully tiled, heated in-ground pool with a poolside shower bathroom, set against private grounds
- Secure double garage with EV charger, electric gated driveway with outdoor sensor lights, keyless entry, intercom, security system
- Formal lounge room crowned by a modern coffered ceiling, custom lighting, soaring dual- storied void and expansive glazing
- Vast meeting room with executive study offering privacy for business
- Entertainer's kitchen with a hidden second kitchen boasting gas cooking and a walk-in pantry
- Chef quality appliances include Fotile gas cooktops and rangehoods, built-in combi and microwave ovens, Zip hot/cold water tap, dishwasher
- Dining space complemented by a display cellar and Vintec wine fridge
- Open plan living delivers a resort-like experience with a wall of windows overlooking the sparkling pool
- Expansive basement style rumpus/games/entertainment room joined by a second wine cellar
- Upper-level retreat with gas fireplace, wet bar and skylit stairwell
- Bedrooms with timber flooring, built-in or walk-in wardrobes, each paired with a luxurious ensuite bathroom, ground-floor suite with a door lock for privacy
- Sprawling primary suite with a private terrace, walk-in wardrobes featuring a dressing/make-up table and a showpiece ensuite featuring a freestanding bathtub, dual rainwater shower, and double vanity
- Covered alfresco entertaining delivers a seamless indoor-outdoor flow, includes a preparation kitchen
- Daily practicality indulges ducted air conditioning, a guest powder room, laundry with direct access to a utility yard, two gas hot water systems
- Within the catchment for Epping West Public School, Carlingford High School, and Cheltenham Girls High School
- Easy access to James Ruse Agricultural High School, Tara Anglican School for Girls, and The King's School
- Convenient to Epping Train Station, Carlingford Court, Parramatta, Pennant Hills, Ryde, and the city centre
Disclaimer:
All information contained herein is gathered from sources we deem to be reliable. However, we cannot guarantee its accuracy and interested persons should rely on their own enquiries.
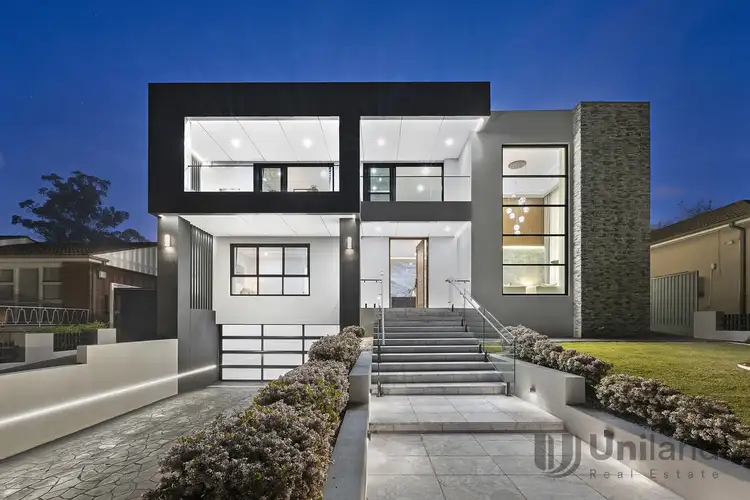
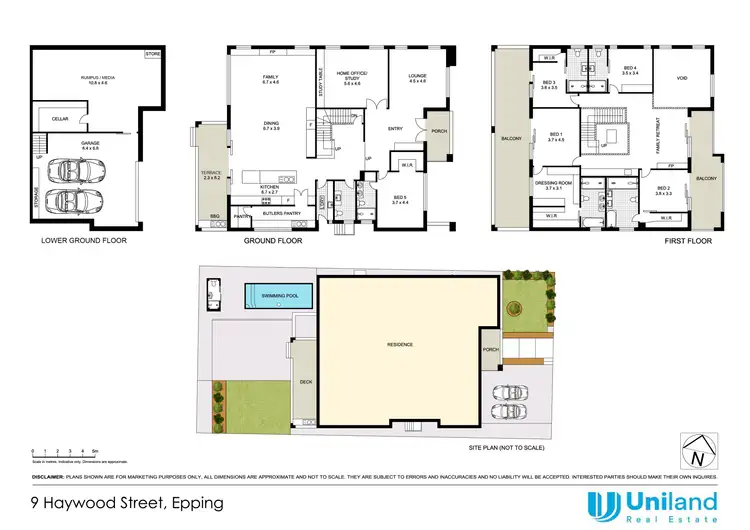
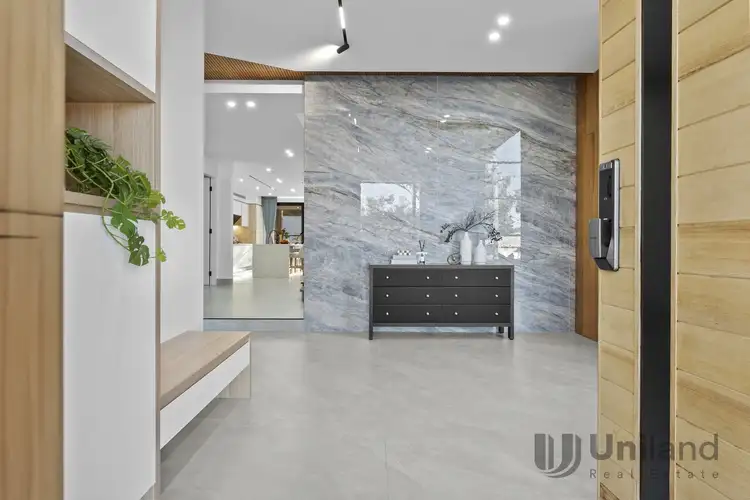



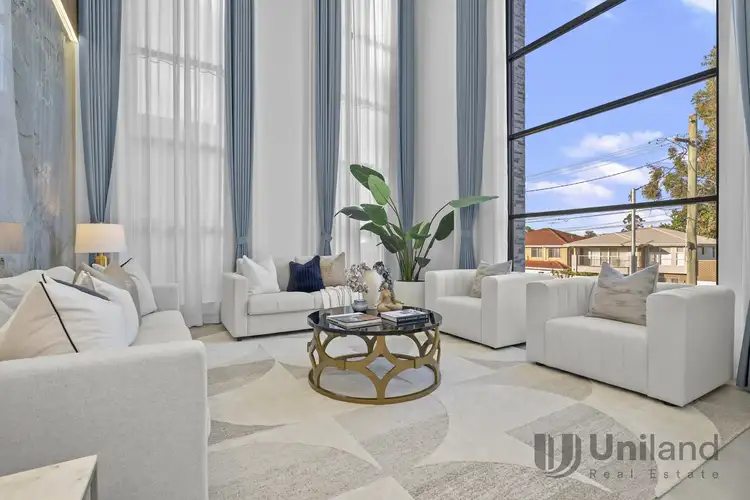
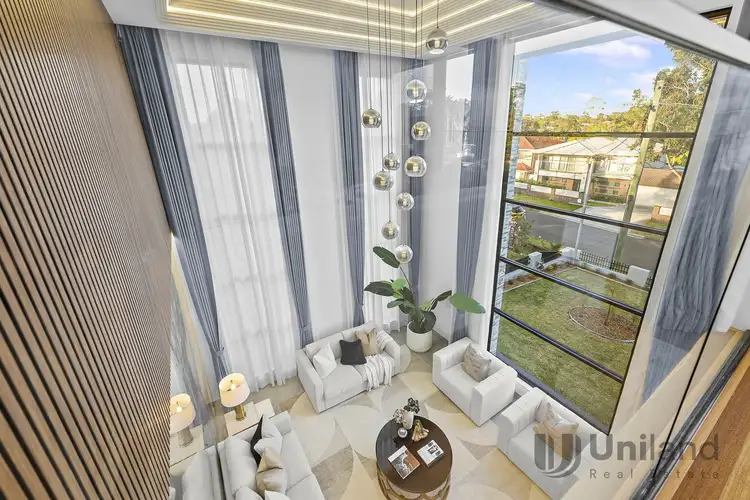
 View more
View more View more
View more View more
View more View more
View more
