This spacious, beautifully presented four bedroom family home situated on a large 908sqm (approx.) allotment with stunning rear views, comes with a seemingly endless list of fabulous features.
Set across a stunning split-level design, complimented by lofted ceilings, lovely timber floor-boards and contemporary fixtures & fittings, and situated in an excellent location close to facilities, presents the perfect opportunity for young growing families who love to entertain, as well as car enthusiasts and tradespeople in search of extra parking and garage space.
An immaculately presented family home which features two spacious living areas, a large backyard for children and pets, and secure off-street parking for 6 cars. A fabulous garage/workshop, solar panels, hobby room, cellar/studio, loads of storage, huge rainwater tank, and a lovely entertaining deck with views, are just some of the features which make this home a must-see.
Step inside to a versatile layout, designed for relaxed, easy-care living offering up to four bedrooms all located on the upper level, which also features the well-presented family bathroom with spa-bath convenient to all bedrooms.
Off the spacious private front entrance, step down to the generous living room which features a large window perfectly placed at the front of the home to draw in plenty of natural light, or sit back and relax at the end of the day to the backdrop of the stunning rear views from the spacious family room, which also has a sliding door out to the impressive deck.
For the chef of the home, be totally connected to guests in the generous open-plan dining area as you prepare meals in the stylish, well-appointed kitchen which features superior stainless steel appliances including 800mm euro oven/stove top, 'dish-draw' dishwasher, range-hood, granite surfaces, as well as a movable island bench, and an abundance of cabinetry for storage.
The cellar/studio room with built-in display cabinets is a wine buffs delight, and for the hobby enthusiast there is a huge laundry with an abundance of built-in storage and work surfaces which provides plenty of space to double as an ideal sewing, craft, or pottery room.
For year round comfort this beautiful home features ducted evaporative air-conditioning, gas heater, and split system air-conditioner.
Outside offers many impressive features too! The wrap around entertainer's deck provides a fabulous alfresco area with views to entertain family and friends, all whilst being able to watch the kids play in the spacious backyard with easy-care manicured grounds.
Excellent secure off-street parking through a double carport with remote entry roller doors, and handy drive-through access to the fantastic garage/workshop which comes complete with reverse cycle air-conditioning, plumbed sink, walk under pit and storage, and a window with a view.
Add to this a 2.5KW solar power system to help keep the power bills in check, plenty of storage, and a huge 23,000L rainwater tank with pressure pump (plumbed to house).
Situated in an excellent location convenient to shopping, schools, public transport, and local reserves.
The search for your forever family home ends here. Sit back, relax, and enjoy, all the work is done!
For further details please phone Alan of Raine & Horne Morphett Vale. RLA144653
KEY FEATURES INCLUDE…
*Beautifully presented, spacious 4BR split-level family home
*Elevated position taking in stunning views over the surrounding southern vales
*Two separate living areas includes spacious family room with beautiful views
*Genuine jarrah hardwood flooring to living spaces
*Stylish kitchen with quality features throughout
*Cellar/studio room with built-in display cabinets
*Huge laundry/hobby room with ample built-in storage and work surfaces
*Secure parking for 6 vehicles, with remote entry roller door
*Large garage/workshop features reverse cycle air-conditioner and walk under pit
*Lovely entertaining deck with views
*23,000L rainwater tank with pressure pump
*2.5 KW solar power system
*Large 908sqm (approx.) allotment with manicured grounds
*Excellent location close to facilities

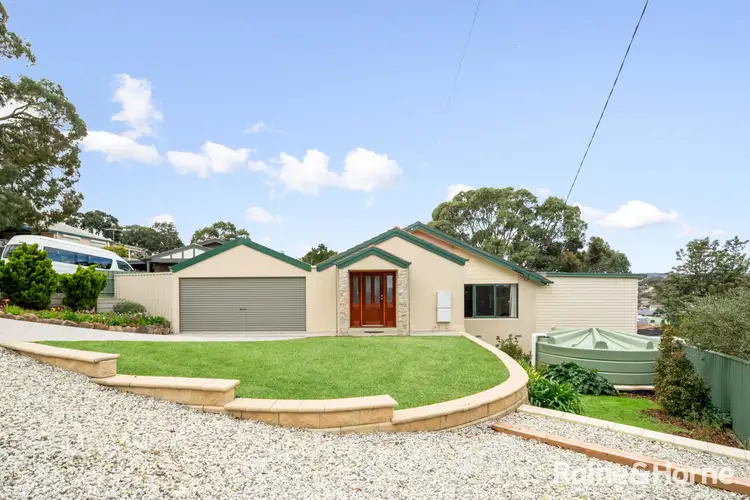
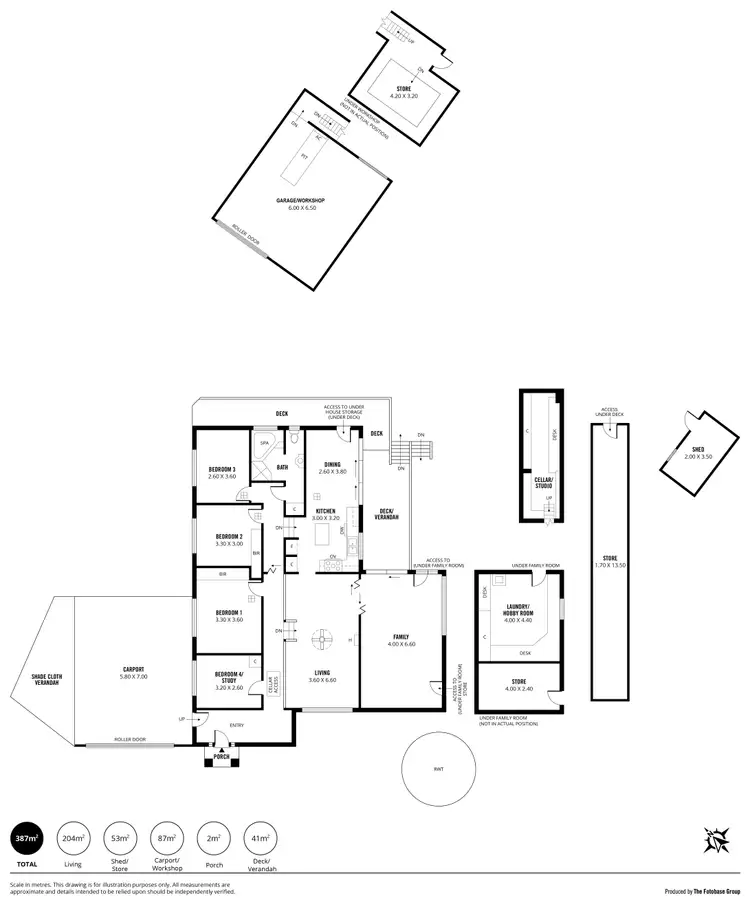
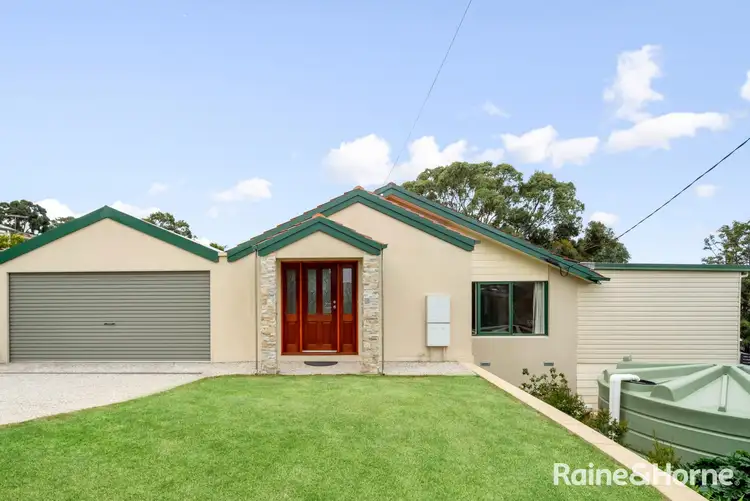
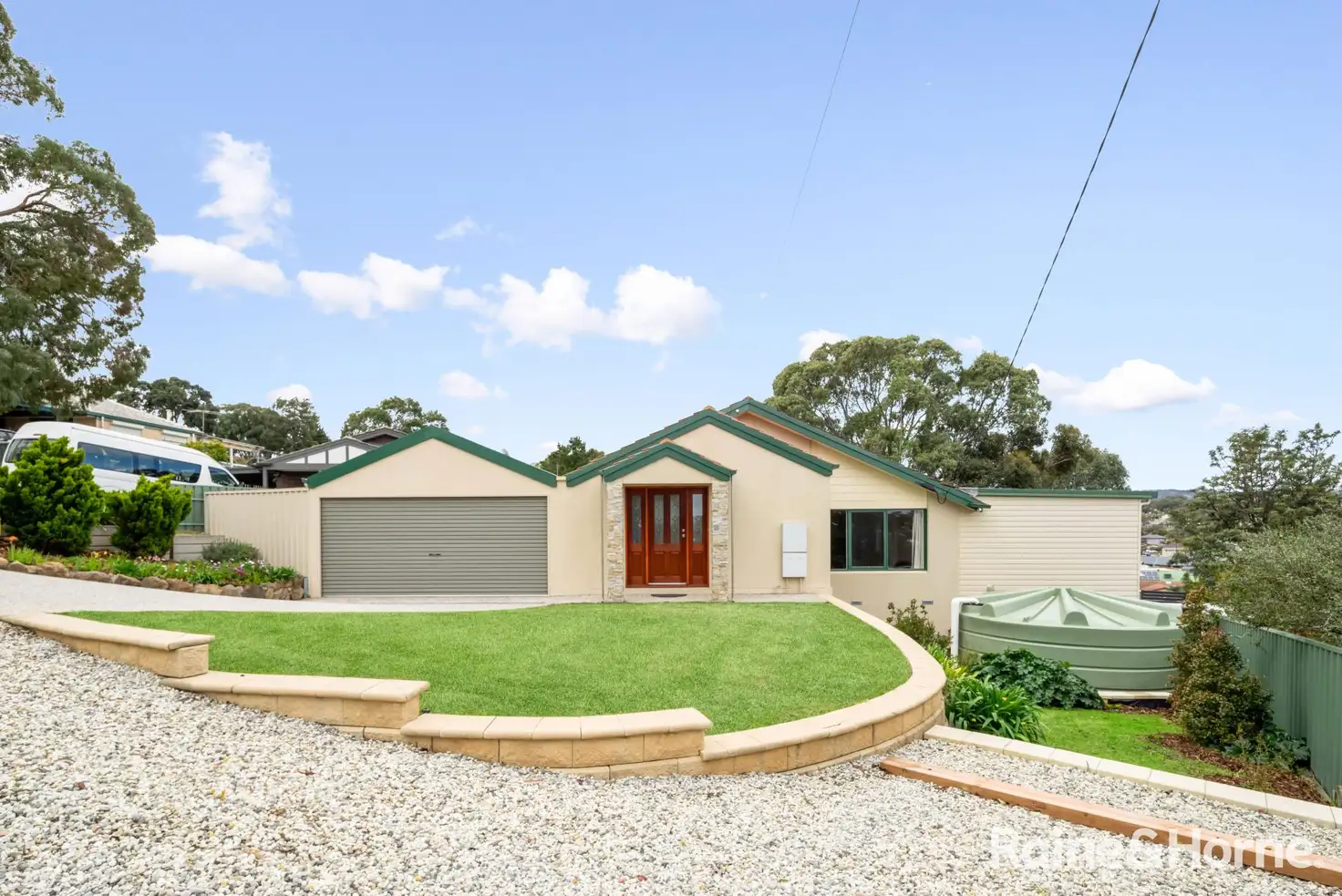


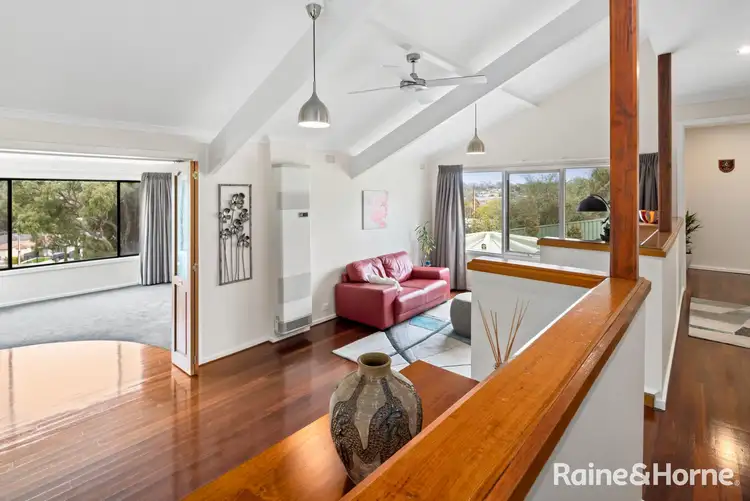
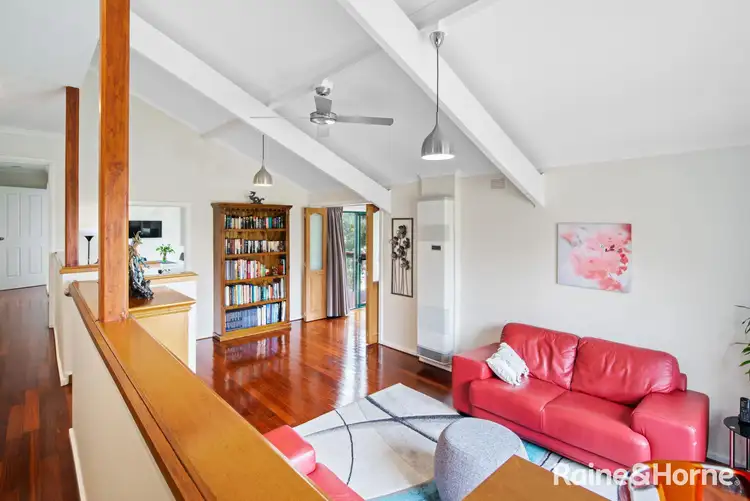
 View more
View more View more
View more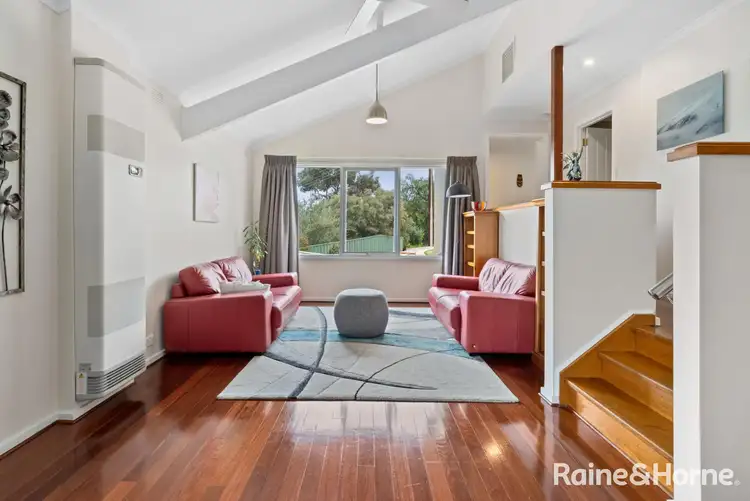 View more
View more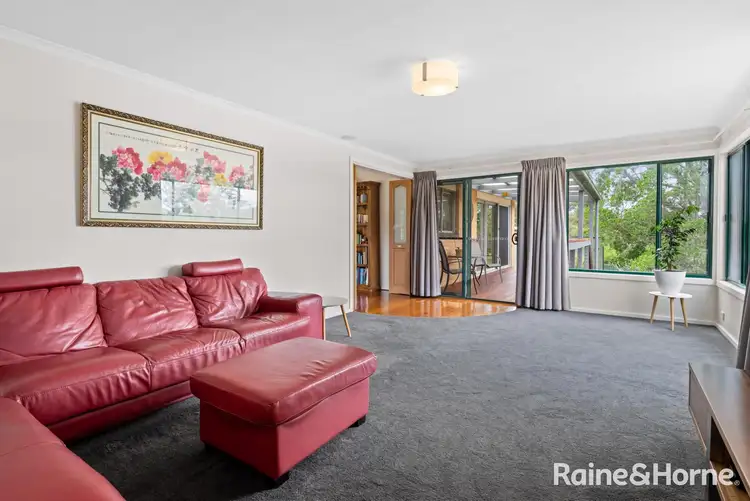 View more
View more

