This sprawling 582m2 residence is located in the highly sought after and tightly held Paradise Rivers precinct. Located in the highly coveted Kawana Crescent and positioned just a short 50 metre stroll to the 1 acre of gorgeous parkland 'Tranquility Park' backing onto the tranquil Nerang River.
The home is bursting with character featuring 2.7m high ceilings throughout and boasts 4 separate living areas, media room and a fully self-contained granny flat positioned on a vast 1405m2 flat allotment offering an enormous backyard for the children and pets to play.
The 'Paradise Rivers Estate' is one of the Gold Coast's best kept secrets and blue-chip offerings such as these within the area seldomly become available. The neighbourhood features many other large homes bordered by beautiful parklands and the Nerang River. This exclusive neighborhood has been the temporary home to some of the world's biggest celebrities whilst they were on the Gold Coast. Stars such as Tom Hanks, Baz Luhrmann, Elon Musk and Amber Heard have all stayed in this premier location.
This is an extremely rare opportunity to secure a truly enormous family home on an impressive land parcel in an exclusive neighbourhood and is available for sale for the first time in 13 years, don't miss this golden opportunity to acquire an absolute 5 star property.
- Sizeable main living room featuring beautiful timber ceilings and wet bar merging seamlessly onto the backyard area
- Chef's kitchen with 2pac cabinetry, stone bench tops, island bench, 900mm electric oven & induction cooktop, stainless rangehood, integrated dishwasher, microwave and large pantry
- Approximately 500m2 of grassed area providing a secure sanctuary for the children and pets to play. Previously housed a full-size tennis court
- Large in ground swimming pool fully tiled. Convenient access from the pool area to the bathroom
- Upstairs and downstairs has fully ducted reverse cycle air conditioning
- Media room perfect for a home cinema with split system reverse cycle air conditioning
- Fully self-contained granny flat with its own living room, kitchen, adjoining bathroom, large bedroom, reverse cycle air conditioning and private separate entrance
- Separate upstairs living area perfect for a children's retreat
- Huge master bedroom with adjoining retreat or home office. Direct access to a wide balcony offering views of the hinterland, sizeable walk-in robe and private modern ensuite with a double shower, jet spa bath, floor to ceiling feature tiles, integrated toilet, waterproof television and stylish wall hung vanity
- Generously sized separate bedrooms all with built in robes and ceiling fans
- Large scale upstairs bathroom with bath, shower and separate toilet
- Triple lock up garage with secure internal access plus an abundance of off-street parking for boat, caravans and trailers
- Located within the Ashmore State Primary School and Benowa High School Catchment
Central location just 15 minutes to the beaches of Surfers Paradise, 4.5km to the Smith Street Motorway, 5.8km to the Gold Coast University/Hospital and close proximity to a number of schools and local Shopping Centres.
Disclaimer: In preparing this information we have used our best endeavours to ensure the information contained herein is true and accurate, but we accept no responsibility and disclaim all liability in respect to any errors, omissions, inaccuracies, or misstatements that may occur. Prospective purchasers should make their own inquiries to verify the information contained herein.
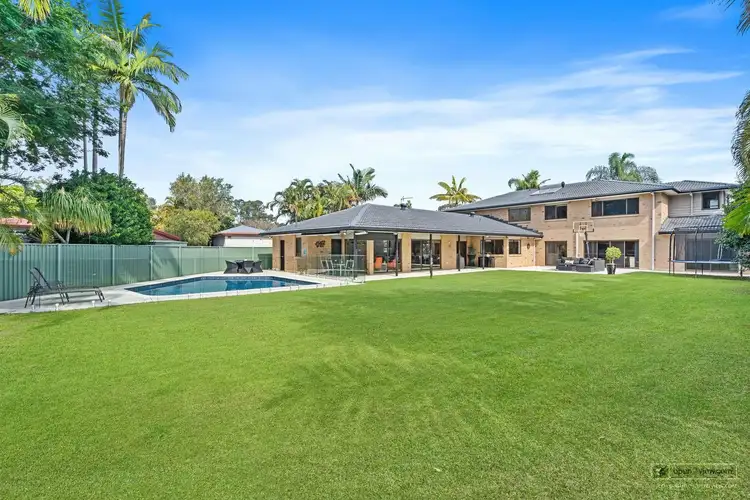
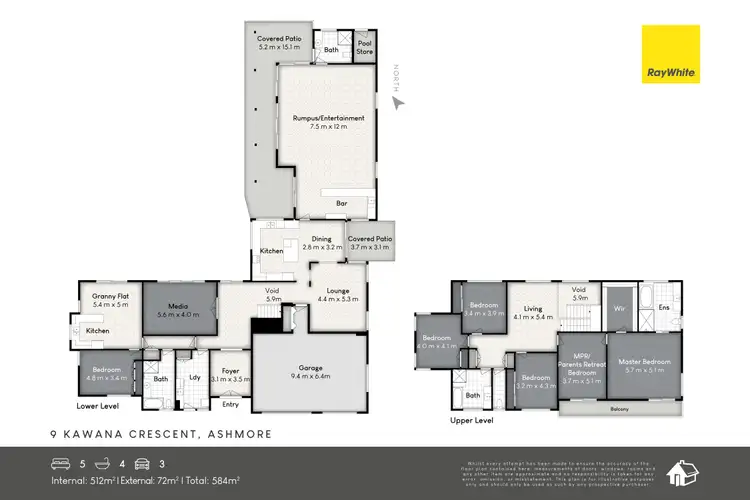
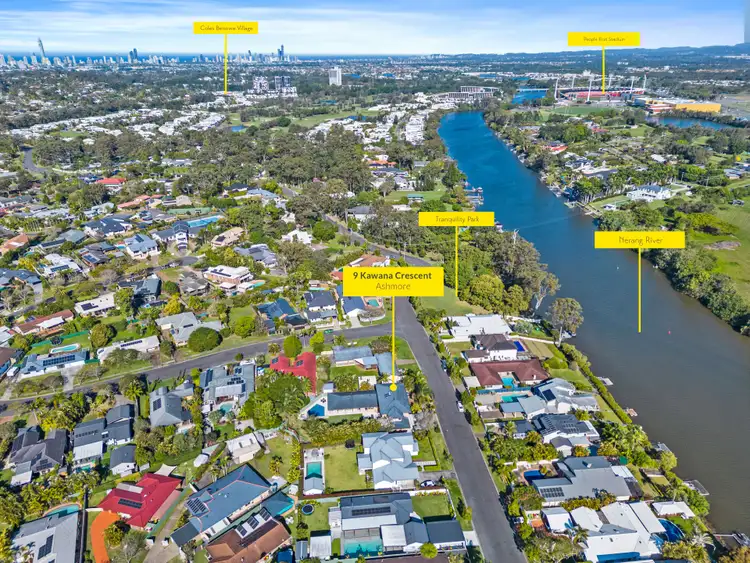
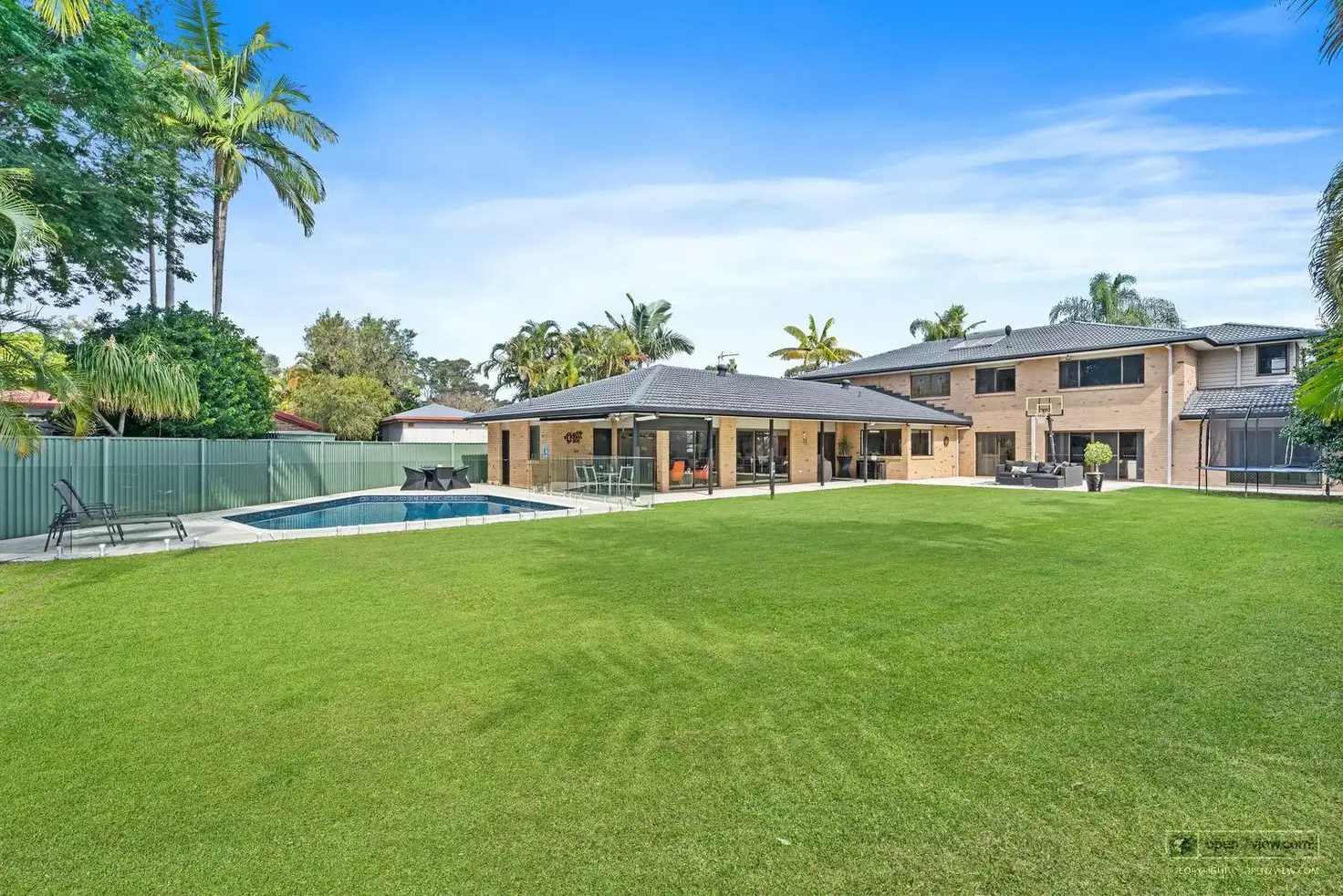


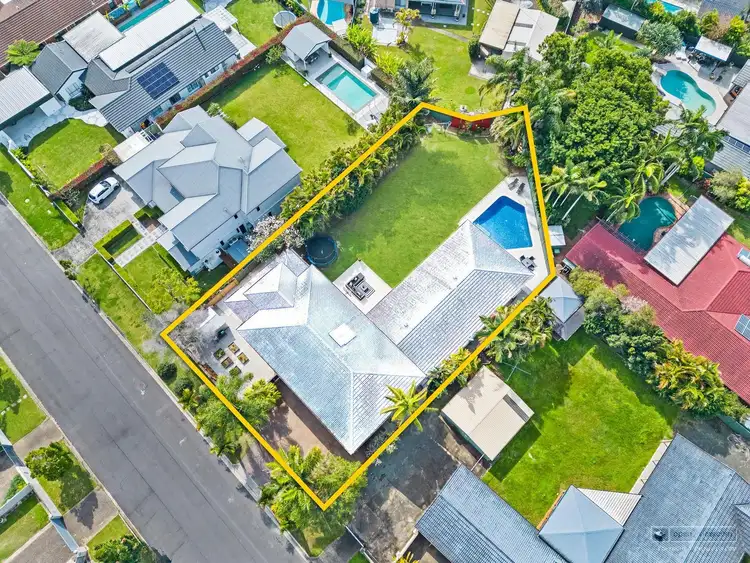
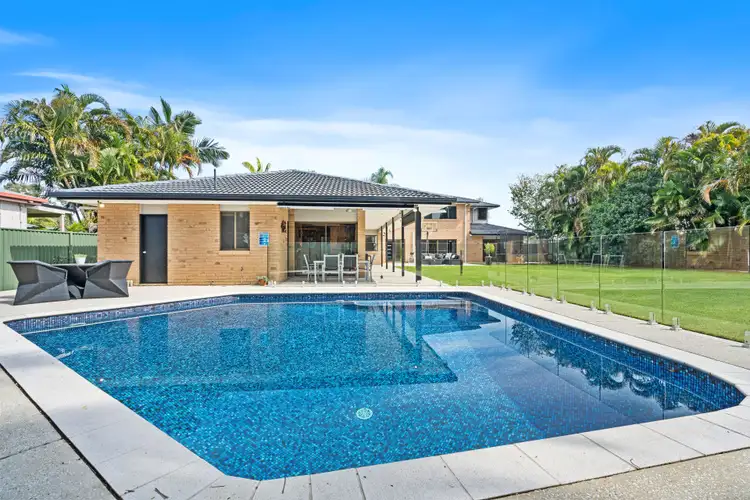
 View more
View more View more
View more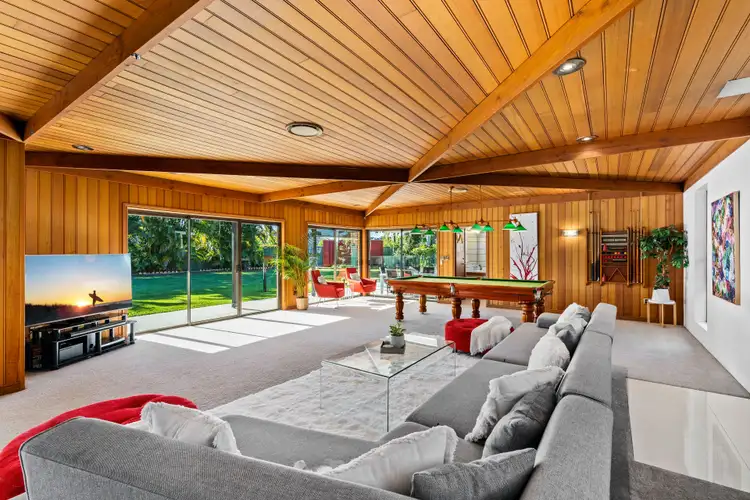 View more
View more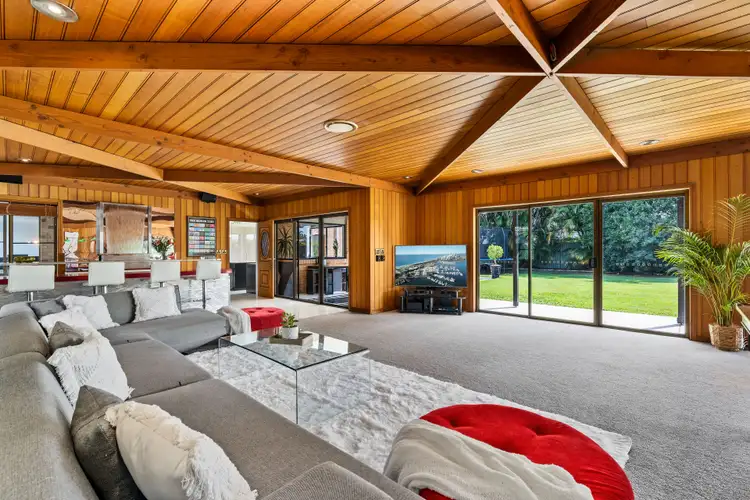 View more
View more
