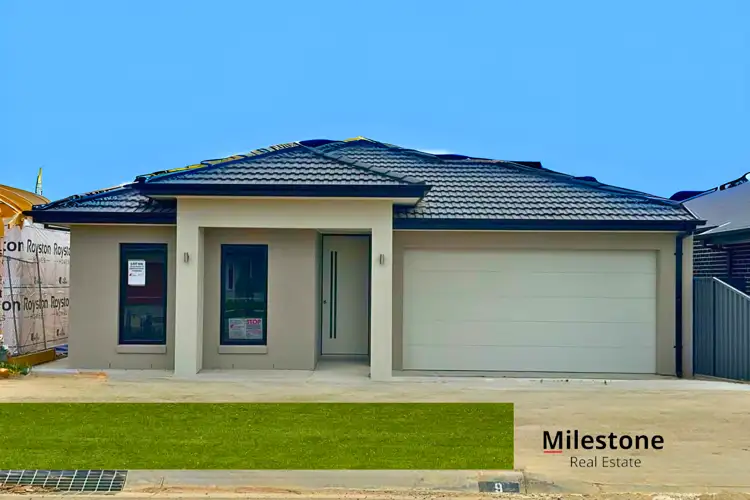Superb 4 Bedroom, 2 Bathroom, 2 Living, Modern Kitchen + WIP, Separate Dining, Alfresco & Double Garage!!
This beautifully designed and carefully crafted home is the perfect option for the savvy homebuyers or investors.
This home offers exceptional design and family functionality with 4 bedrooms, the master with full ensuite and walk in robe, a large formal lounge/theatre, Kitchen with modern appliances and an Alfresco for entertainers.
On entering the Hallway, you will find a generous sized Master bedroom on the left, with WIR plus a private en suite, 3 further Bedrooms complimented with BIR and a shared family bathroom and a separate powder room. The modern kitchen has everything you could need including a oven, gas cooktop, overhead cabinetry, and walk in pantry. An open plan family living and dining area is the heart of home, with plenty of space to relax with family and friends.
This home is on a premium location and at a walking distance from several parks, many great Primary & Secondary Schools, Childcares, Kinder, Lakeside Shopping Centre, Coles, Bunnings, Cafes, Restaurants, Gym, Medical Facilities, Freeway Access, Public Transport and many more on your fingertips...
This family home is situated in a beautiful neighborhood & conveniently minutes away from:
Main features include:
• Modern Façade
• Wide Entrance
• 6 Star Energy Rating
• 4 Bedrooms, 2 Bath & 2 Separate Living
• Master with Ensuite & WIR
• Feature Front Entry Door with Quality Lever Handle
• Tile Roof
• Stone Bench kitchen and Vanity (Ens and Bath)
• Modern Kitchen with Walk in Pantry
• Pull out bin cupboard to kitchen
• Ducted Heating
• 2x pillar lamps
• 2 Towel rails and toilet roll holder
• Tiled Flooring & Quality Carpet in Bedrooms
• Laundry with linen and built in robe
• Door stop throughout
• 900mm Stainless Steel Appliances
• Double Car Lock up Garage with Remote Access
• Two External Garden Taps- Front & Rear
To make this your home please call Manpreet Khangura 0405 111 405 or Nimesh Patel on 0433 023 235 for more information.
**Photos and plans for illustration purposes only**
DISCLAIMERS:Every precaution has been taken to establish the accuracy of the above information; however, it does not constitute any representation by the vendor, agent or agency. Our floor plans are for representational purposes only and should be used as such. We accept no liability for the accuracy or details contained in our floorplans.








 View more
View more View more
View more View more
View more View more
View more
