This stunning 5-bedroom, 2 bathroom property has all the ingredients that equate to ‘Country House Perfection’.
The replica Victorian home has also been elegantly renovated to enhance its heritage features over recent years. Stepping through the front door, the expansive hallway leads to generously proportioned rooms right throughout the house. However, the detail & use of leadlight windows, brass light switches, farmhouse sink, French doors and subway tiling in the bathrooms; are just a few of the highlights offering a seamless blend of traditional and modern, creating a vibrant fresh feeling in the home.
Every element has been considered, to deliver a place of pure relaxation and comfort for all seasons of the year. As we head into Summer, you will be instantly drawn to the luxurious 10m solar heated, salt chlorinated reinforced fibreglass pool, surrounded by decking, this is a peaceful place to sit and absorb the sunshine. At night the lighting adds a touch of magic to the shimmering water. For the cooler months there is central wood fire for ambiance and warmth plus there is a split system for heating and cooling.
The main bedroom has a private bathroom and walk in robe, so large and spacious with feature windows to look out to the garden. There are 4 more bedrooms with built in robes, one bedroom currently used as a study so the floor plan offers flexibility
depending on your needs. A main bathroom services the bedrooms and has a deep bath plus separate shower. There is also powder room and laundry with storage.
With multiple living spaces, you’ll be spoilt for choice on where to entertain and where to rest. The effortless flow in the living zone makes it easy to move from cooking in the kitchen to dining to the living room to nestle in for the evening. The classic country kitchen has outstanding features of quality materials and high-end fixtures and fittings, mesmerising custom timber benchtops and amazing appliance, so creating culinary delights with be a joy with 900mm freestanding Smeg Oven and Turner and Hastings Fireclay sink.
The landscaped gardens have been meticulously planned to have pockets of flower beds, that dance effortlessly around the home, the backyard that captures the north / western afternoon sun makes the vast lawn a wonderful place to enjoy and look out to from the deck or living rooms. A fantastic place for children to enjoy and a real bonus the playground that abuts the property, the block is the perfect size of just over an acre of land. (4300 sqm)
When it comes to storage, there is an abundance of cupboards in the home, but by far the incredible four car garage and the wide side access will not only impress but will provide excellent room for multiple cars, boats, caravan & workshop. •
Added extras include, Chook pen, woodshed, water tank, cubby, rabbit house and fire pit.
This is a house & property that offers everything you could wish for. Conveniently located just 15/20 minutes from Surf Coast Beaches, Geelong and just 10 minutes to major shopping centre at Waurn Ponds.
Inspection by Private Appointment outside of Advertised Open Times – Contact:
Kellie Saddington
0413 650 227
[email protected]
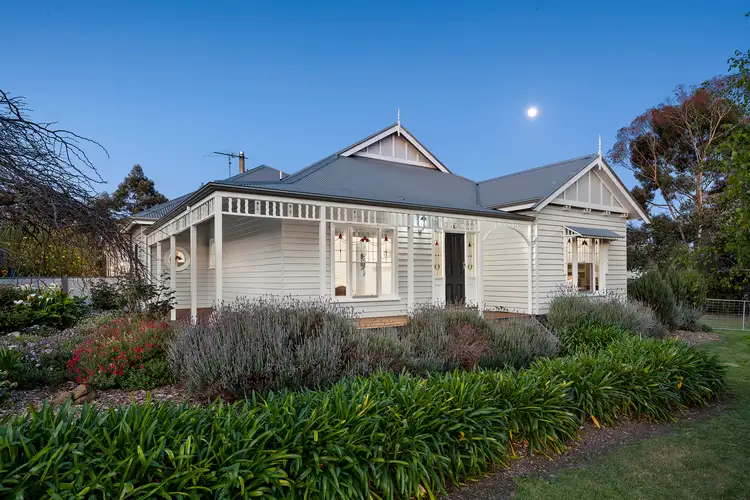
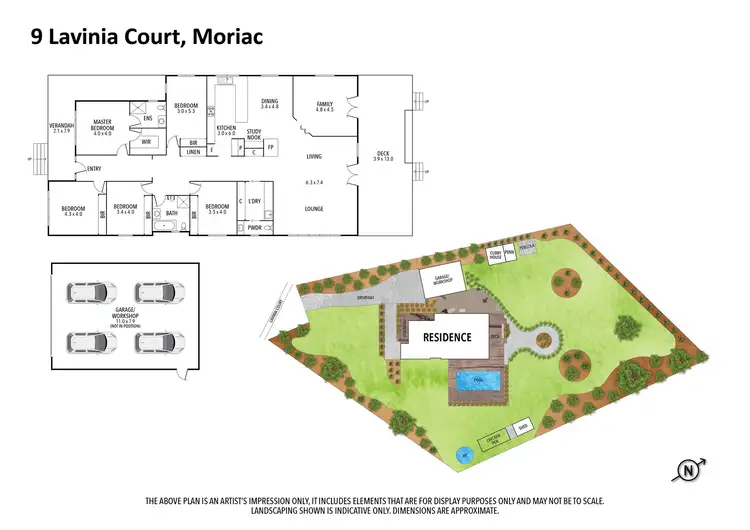
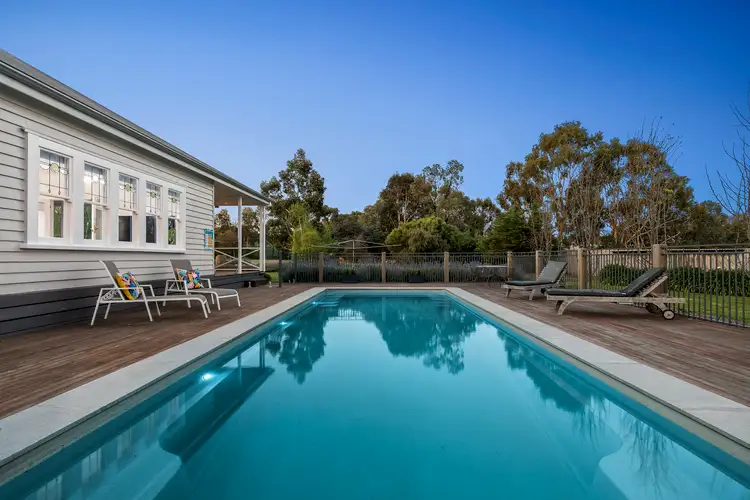
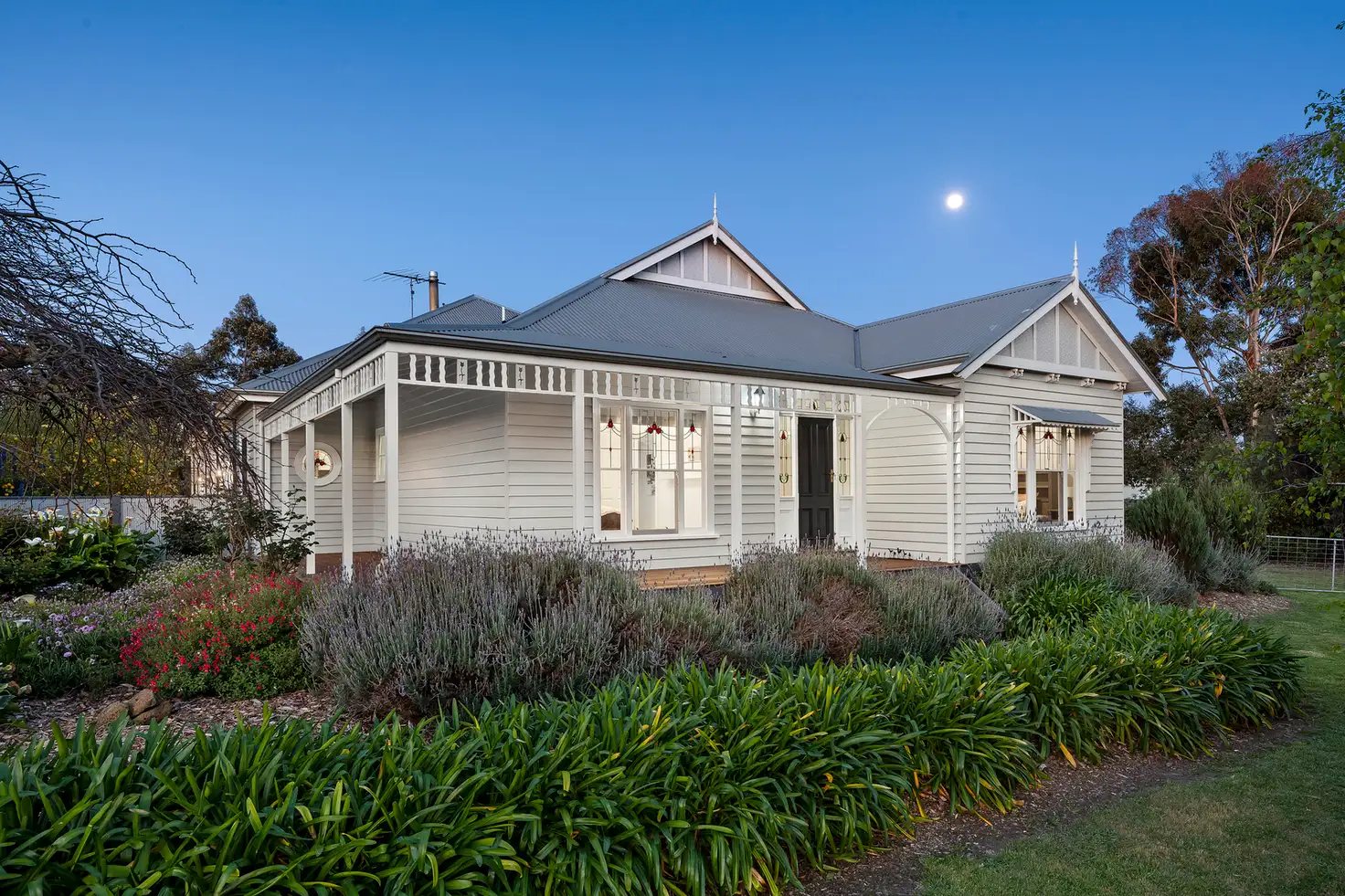


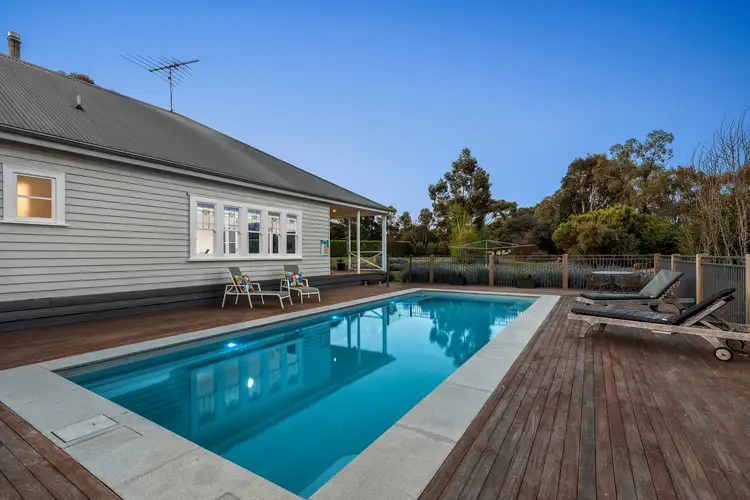
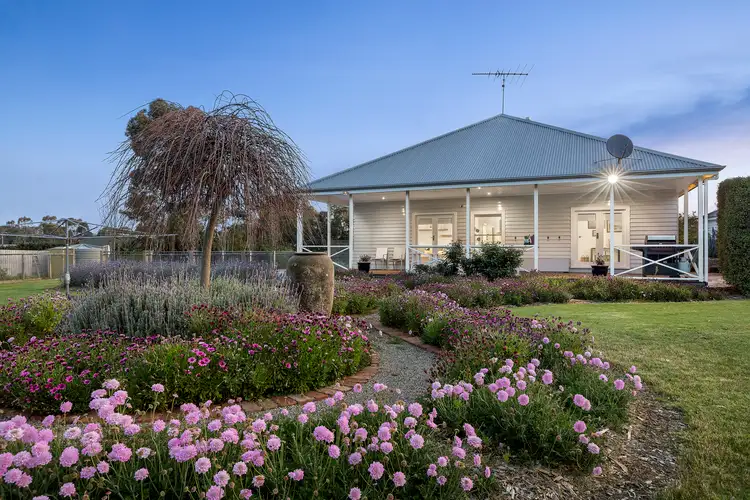
 View more
View more View more
View more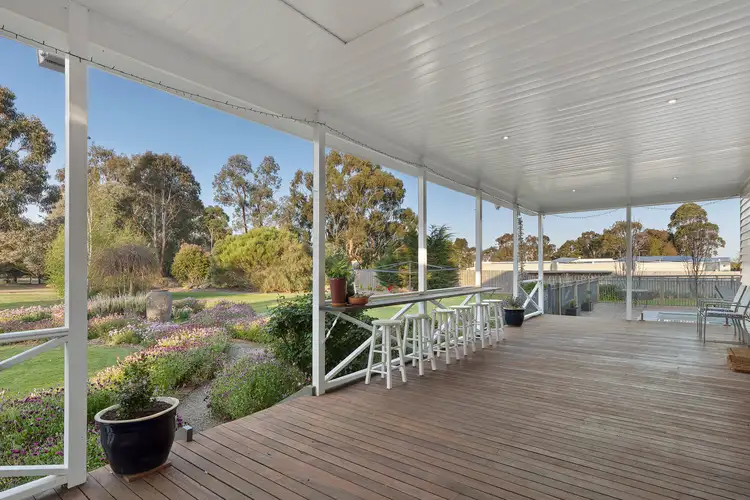 View more
View more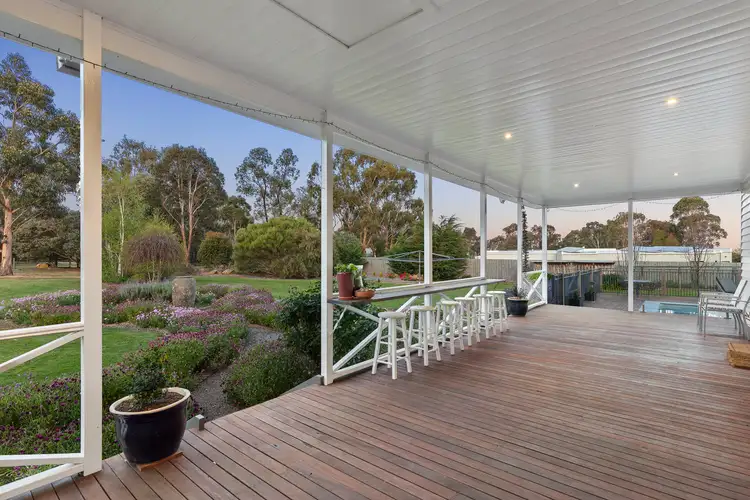 View more
View more
