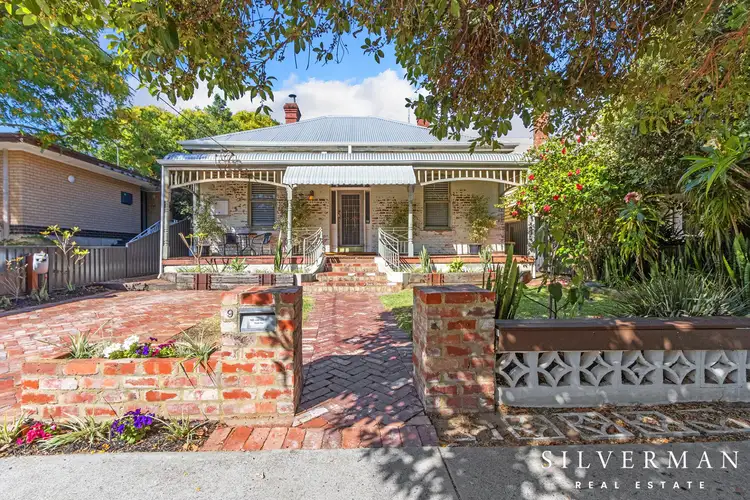It goes without saying: It's always about the location!
Built in 1911, this renovated character brick home comes with a tin roof, wide, polished jarrah floor boards and soaring 3.3m (appx) ceilings in the original part of the home. It provides a wonderful sense of spaciousness, Warm, welcoming charm, means the moment you walk through the front door, it feels like home.
At the entrance you are greeted by a landscaped front garden with railway sleeper garden beds, real lawn and a recycled brick pathway leading up to the elevated wooden porch at the main entrance.
The large master and 2nd bedroom are full of character: ceiling roses, ornate cornice and original fireplace. Both spaces attract beautiful natural light through timber shutters and are separated well away from the 3rd and 4th bedrooms. At the heart of the home, a large combined dining and living area contains newly installed window coverings and a second fireplace.
The kitchen is equipped with waterfall-edge stone bench tops, Delonghi 900 oven with 5 burner gas cooktop, rangehood, dishwasher, microwave recess, and a wide fridge recess with plumbed in cold tap.
The renovated bathroom has a modern vanity, heat lighting and combined shower with extra deep bathtub. The laundry, containing second W/C, has ample room for storage or to convert into a 2nd bathroom in future.
The current owners have tastefully redesigned the rear of the property to create an outdoor haven. It boasts an extra-large undercover alfresco and a very solid retained backyard with a private entertaining space and separate kids play area across multiple sections. In the upper section there is open car parking for two large cars with an electric sliding gate leading to the rear laneway. There are two storage sheds and plenty of open space for storing bikes and other sporting equipment.
Located within 500 meters of the new Bayswater Train Station, Bayswater Village, Saint Columba's and Bayswater Primary School. The Bayswater Bowling & Recreation Club, Bayswater Tennis Club, Bayswater Croquet Club & Bayswater City Soccer Club are within walking distance.
What the sellers love about the property and location:
It truly feels like home. The house itself, feels full of calm, welcoming character and energy. The location cannot be beaten! Close to schools, a large number of parks, walking distance to the Riverside Gardens, a number of shops, coffee houses and new train station. The neighbourhood has become our local family.
This property is in a super convenient location within Bayswater and will not be for sale for long.
Features:
- Built in 1911
- Brick construction with internal brick walls and a tin roof
- 4 Bedrooms
- 1 Bathroom (2nd W/C in laundry with enough room for a 2nd bathroom to be added in future)
- Master and 2nd bedroom at the entrance with high ceilings and plantation shutters
- 2nd bedroom has wall to wall BIR
- Separate combined dining and living area with fireplace and gas bayonet
- Wide jarrah flooring in the original part of the house
- R/C ducted A/C
- 4th bedroom has its own split system R/C A/C
- Bathroom with a bench top and a combined shower and extra deep bath
- Great sized laundry with a 2nd W/C that has room to convert into a second bathroom in future
- 2nd living/games area with a study nook between the laundry and 4th bedroom
- Retained and terraced backyard with under cover alfresco with LED lights and outdoor fan
- Parking for 3 vehicles
- Electric sliding gate with rear lane access
- Established Jacaranda tree in the rear yard.
- Rinnai continuous flow instant gas HWS
Contact Ben Silverman on 0487 727 054 for more information.
Disclaimer:
* The above information is provided for general information purposes only and may be subject to change. No warranty or representation is made as to the accuracy of the information and all interested parties should make their own independent enquiries relating to the information provided and place no reliance on it.








 View more
View more View more
View more View more
View more View more
View more
