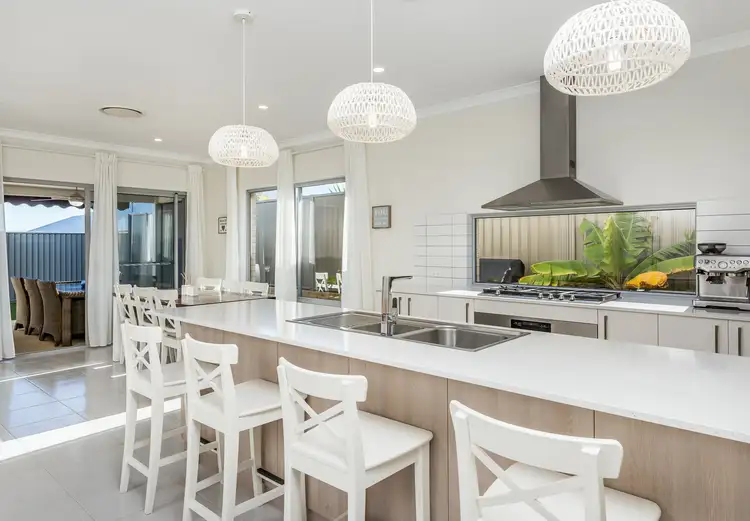*** Home Open Cancelled *** Please contact David on 0428 814 407 for more information.
Situated on a quiet street in Amberton Estate, Eglinton, this stunning custom Ross North home was built in 2016 and designed with a private granny flat connected to the front of the home providing two dwellings on the one property!
The stylish granny flat with separate entrance (next to the front entry of the main home) is completely self sufficient and can be used as an Air BnB, teenagers retreat, or to accomodate visiting family from overseas.
Features of the granny flat include: Open plan living & dining, gourmet kitchen, reverse cycle aircon, spacious bedroom with WIR and private en-suite, instantaneous heating and washing machine space.
(Please see photos of the Granny Flat as shown AFTER photos of backyard pool).
The main home itself is light and bright, spacious and modern. Consisting of 3 bedrooms, 2 bathrooms, open plan living kitchen and dining area, plus theatre room, outdoor alfresco and glistening below ground swimming pool. This home has it all!
Some of the features of the main home include:
* Large master bedroom with WIR and modern en-suite
* Open plan living, dining & kitchen.
* Chefs kitchen includes 900mm appliances, double fridge recess, dishwasher recess, walk in pantry, essastone bench tops & modern decorative pendants over the island bench.
* Bedrooms 2 and 3 both double sized bedrooms with mirrored BIR's and main bathroom between them.
* Main bathroom with glass screen shower good sized vanity and separate bath.
* Large theatre room that runs off main living area, could also be used as games or activity room.
* The dining area leads to rear alfresco entertaining area with section of artificial lawn for the pets and then a beautiful below ground swimming pool.
* Low maintenance landscaping.
* LED Downlights throughout.
* Stone benches/worktops throughout.
* Over sized 12.5 kw reverse cycle AC which can support more outlets and zones and can be WIFI/internet controlled.
* 32c double garage so you can easily fit a 4WD with additional roof space required.
* Exposed aggregate drive and liquid limestone around the side and rear of the home.
The list goes on...
This amazing property is definitely in a class of its own. Especially with the unique granny flat addition that was built as part of the home in the original high quality Ross North build.
The current owners were renting the granny flat our on air BnB for $75 per night and it made them approximately $3000 additional income last year.
The street orientation means there is no view of a neighbours frontage directly in front to give a more private feel. The sellers have also suggested that there should be a sea view from a second storey extension if the new owner desired.
This gorgeous home is well located in a growing family estate with some amenities and services being within walking distance and others just a very short drive away.
Eglinton is a suburb that is growing quickly in demand, especially as the northern corridor continues to expand and develop. Shops, schools, cafes, parks and so much more all within easy access, and of course the pristine Indian Ocean just down the road.
If you're looking a family home with the ability to house extended family, teenagers or perhaps make a bit if extra income from the granny flat, then this high quality home is a must see.
Spacious, clean and modern this near new build must sell as the owners have had a change in circumstance and are moving elsewhere, therefore we have priced to sell quickly.
Please contact David on 0428 814 407 to discuss further to arrange a private viewing of this stunning residence. Thank you.








 View more
View more View more
View more View more
View more View more
View more
