Welcome to your dream property! Built in 2012 and set on a sprawling 3503m² block, this immaculate home offers over 500m² under the main roof providing space, luxury, and functionality like no other.
Step inside and immediately feel at home as you are greeted by beautiful floorboards and a clever, open-plan design. Sliding doors keep the study and theatre room neatly tucked away from the entry, allowing the main living spaces to flow seamlessly.
At the heart of the home, you'll find the kitchen of your dreams featuring modern stainless-steel appliances, double oven, hidden dishwasher, overhead cupboards, and an impressive walk-in pantry. Stone benchtops, a powered island, and water to the fridge recess add that extra touch of luxury and practicality.
This home boasts three queen-sized bedrooms, all fitted with quality window treatments. Two feature mirrored sliding-door robes, while the third enjoys a walk-in robe. The king-sized master suite offers his and hers walk-in robes, private outdoor access, a luxurious ensuite with double basins, and an extensive hidden shower true resort-style living!
Outside, the entertainment options are endless! The huge alfresco area has been thoughtfully designed with decorative ceiling planks, downlights, outdoor fans, and a fully equipped built-in BBQ area with a rangehood, cupboards, and the option to be plumbed in.
Cozy up around the built-in firepit with seating, creating the perfect space for year-round gatherings. Unique timber decking accents add a charming, country feel that you simply won't find anywhere else.
The backyard is fully fenced for privacy, with raised vegetable gardens, a rainwater tank, fruit trees including passionfruit, avocado, lemon, plum, fig, mulberry, finger lime, and a bay tree plus space to drive around the entire block!
And for the tradie or hobbyist, the massive three-phase-powered workshop with mezzanine floor and drive-through access is a dream come true high enough to accommodate even the biggest of boats, Caravans or extra vehicles.
All of this, located in a quiet cul-de-sac, just minutes from Treendale Shopping Centre and a short drive to Bunbury CBD.
Property Features:
3053m² block | Built in 2012
4 bedrooms | 2 bathrooms
Open plan living
Stone top kitchen benches, power to island
Double oven, hidden dishwasher
Theatre room, games room & study
Triple linen and extra storage cupboards
Fully tiled bathroom and second toilet
Huge alfresco with built-in BBQ, firepit & feature water fountain
Stone-look cladding to outdoor pillars
Triple garage
Three-phase-powered workshop with mezzanine
Rainwater tank, woodshed
Fruit trees & raised vegetable gardens
Manual reticulation from bore
Mesh security doors
Sealed driveway
Reverse cycle air-conditioning
Solar panels
Filtrex water treatment system
Fully fenced for privacy
This home truly has it all and more!
To view contact Adrian Triplett on 0419 971 888
https://www.openn.com/adriantriplett
Disclaimer – Please note that while we have taken great care in creating this advertisement and estimating expenses, all information from the seller and seller's agent is given in good faith. We recommend that potential buyers conduct their own research to verify all relevant details. The images are for illustrative purposes only.
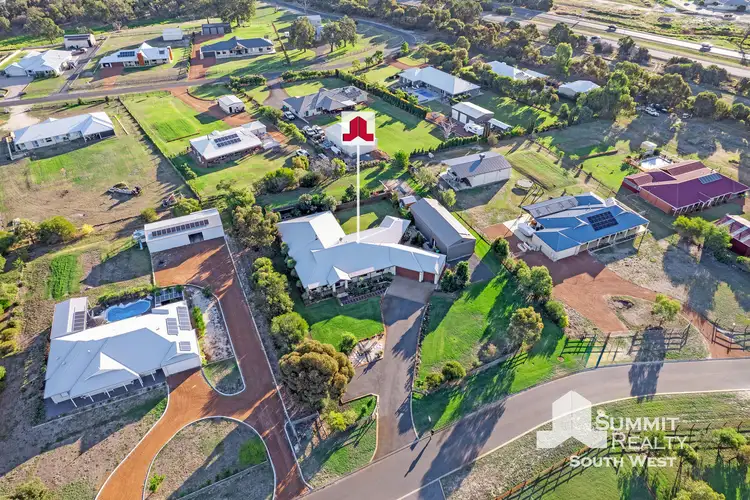
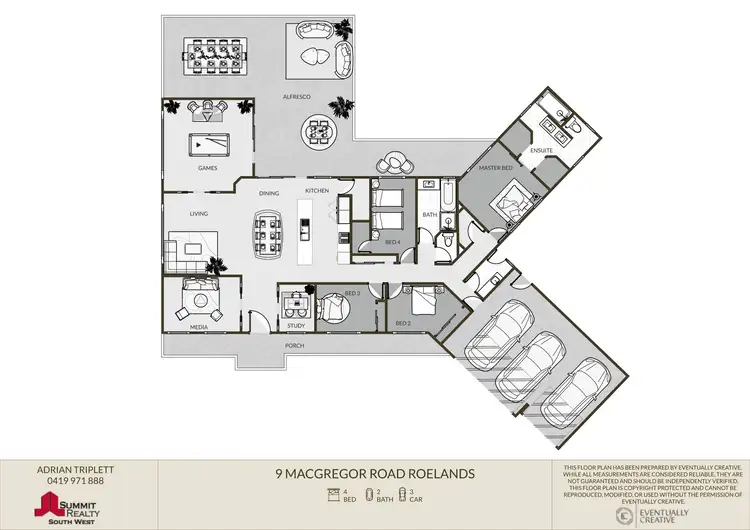
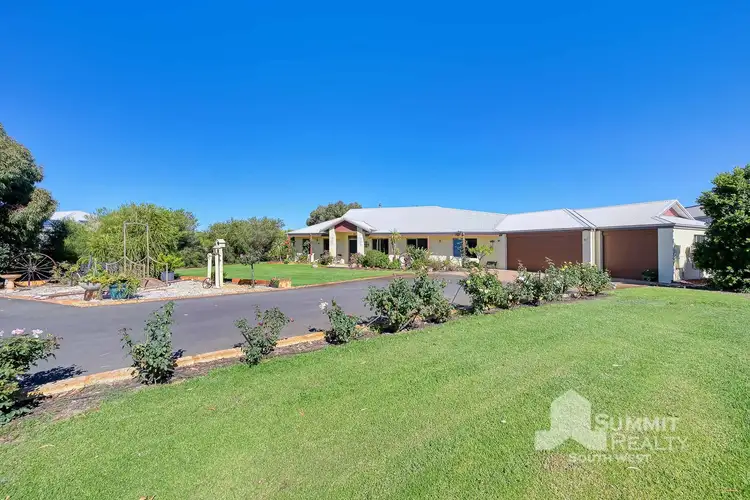
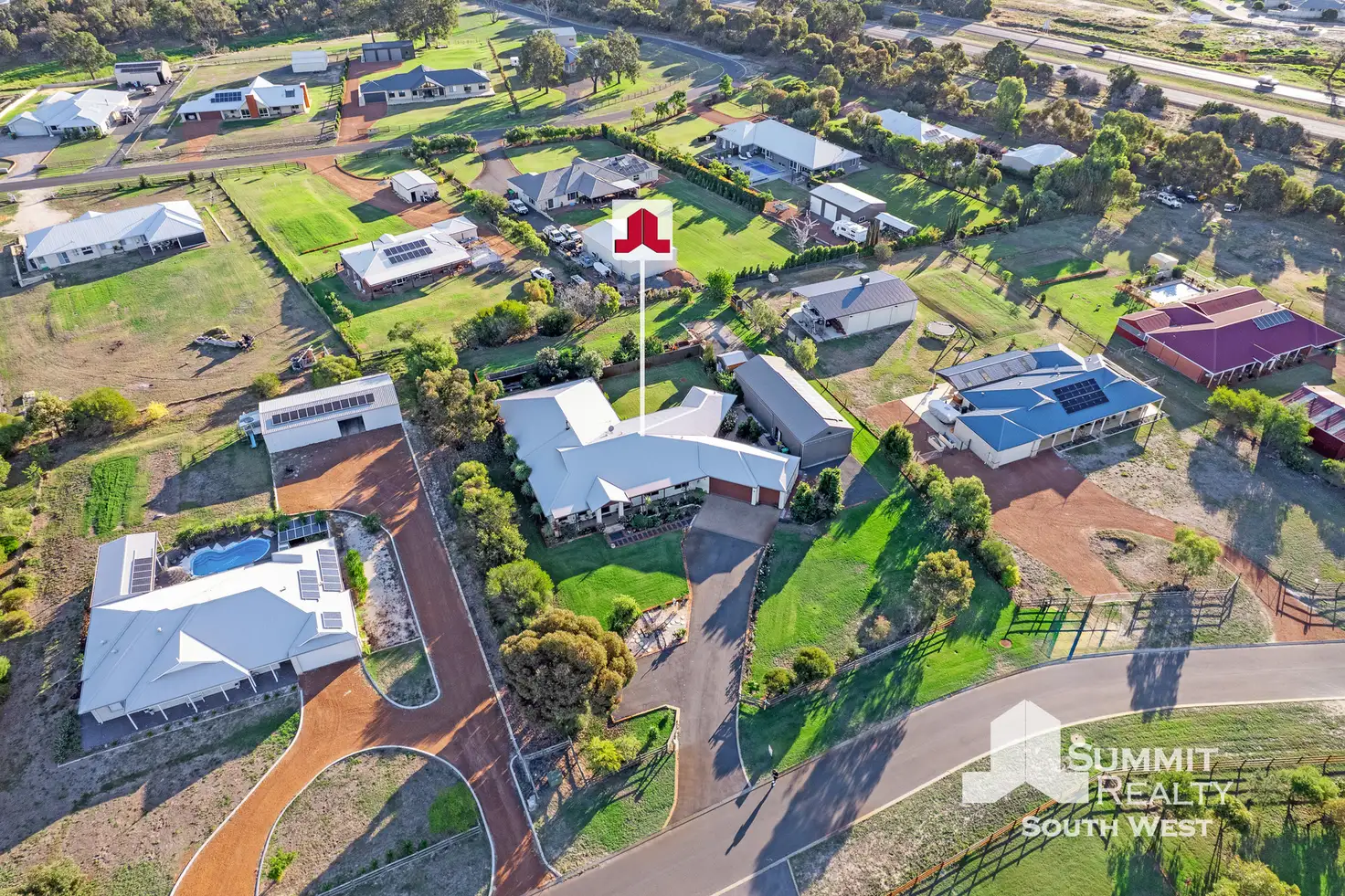


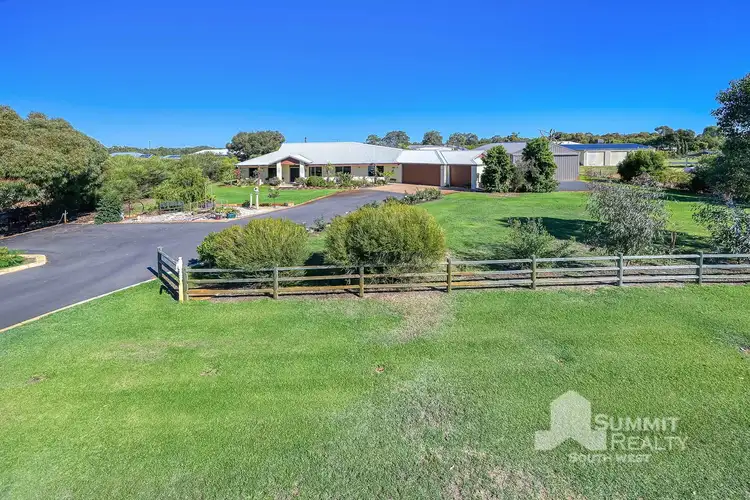
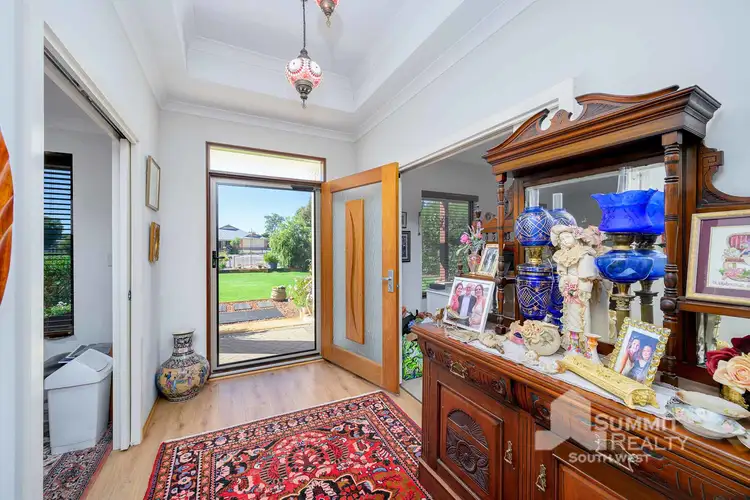
 View more
View more View more
View more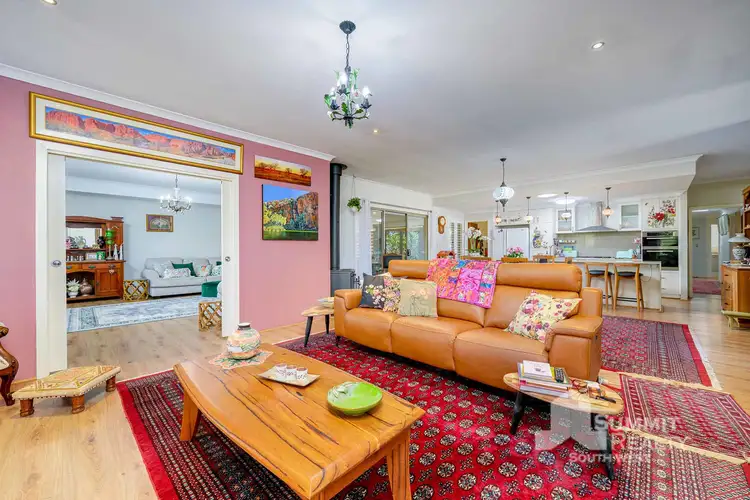 View more
View more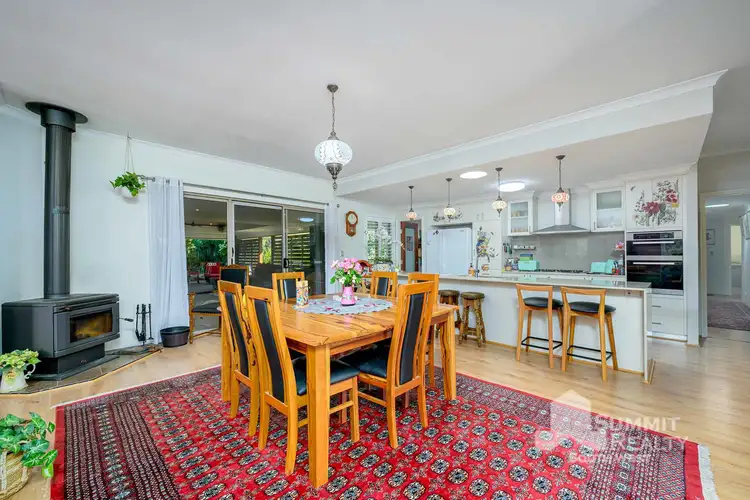 View more
View more
