Set within the tightly held Radburn Estate, this single-level residence offers an easy-going lifestyle with strong fundamentals, generous natural light, and a private connection to the surrounding greenspace. Solid full-brick construction pairs with an adjoining garage, ensuring long-term durability and practical day-to-day living.
Inside, the home presents with a calm, welcoming feel. The floor plan offers true separation between the living, dining and kitchen zones, giving you the freedom to shape each space to suit your lifestyle. The modern kitchen is thoughtfully positioned and showcases excellent storage, timber flooring and a striking tiled splashback that instantly draws the eye. The main bathroom is light-filled and inviting, complete with both a bath and shower, while a separate toilet and additional powder room add welcome convenience for busy households.
Comfort is well covered with ducted gas heating, evaporative cooling, and ceiling fans in both the living room and the main bedroom. A 2016 update introduced double glazing, new carpets, fresh paint, and updated window furnishings - all combining to enhance comfort and energy efficiency.
The standout outdoor feature is the large, covered deck. North-facing and overlooking the estate's peaceful greenspace, it's an ideal extension of the living areas and a great place to unwind or entertain. A garden shed adds useful storage for tools and equipment.
This property delivers quiet, practical living with a strong connection to nature - a smart choice for buyers looking for comfort, privacy, and ease in a well-regarded enclave.
Features:
• Single-level floor plan, full-brick home in the Radburn Estate
• North-facing orientation with excellent natural light
• Large covered deck overlooking greenspace
• Ducted gas heating and evaporative cooling
• Ceiling fans in the living room and main bedroom
• Double glazing installed in 2016
• Carpets, paint, and window furnishings updated in 2016
• Separate living, dining, and kitchen areas
• Well designed kitchen with plenty of storage, and feature splash back tiling
• Family bathroom with bath and shower
• Separate toilet plus additional powder room
• Adjoining garage
• Garden shed for extra storage
EER: 3.5
Rates: $4,672 pa (approx.)
Land Tax: $9,587 pa (approx.)
Living Area: 114m²
Garage: 22m²
Land Size: 452m²
Land Value: $821,000 (2025)
Nearby
- Curtin shops, cafes and restaurants
- Westfield Woden
- The Canberra Hospital
- Curtin Primary School
- Alfred Deakin High School
- Canberra College
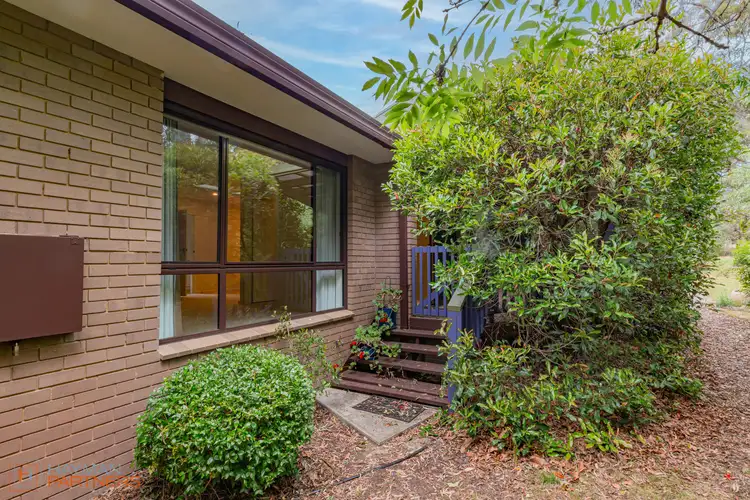
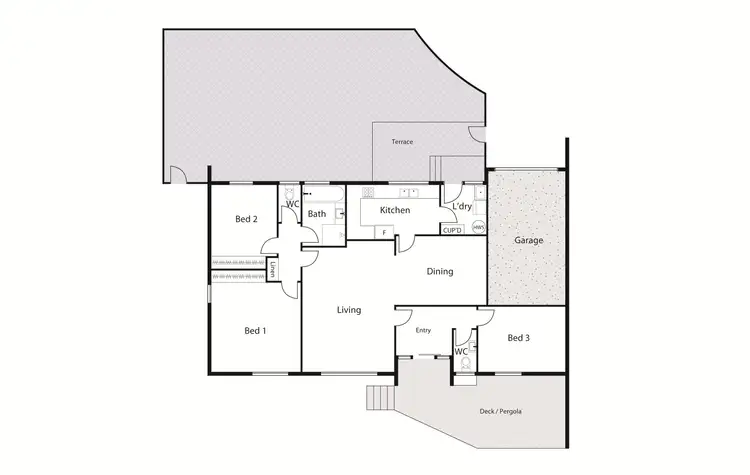
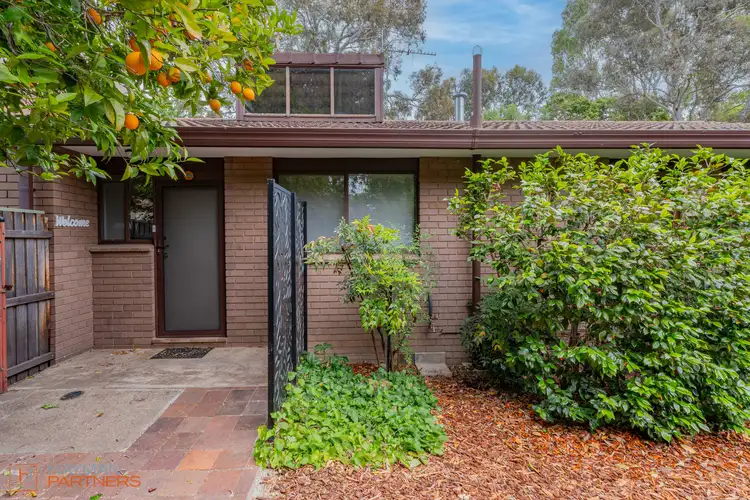
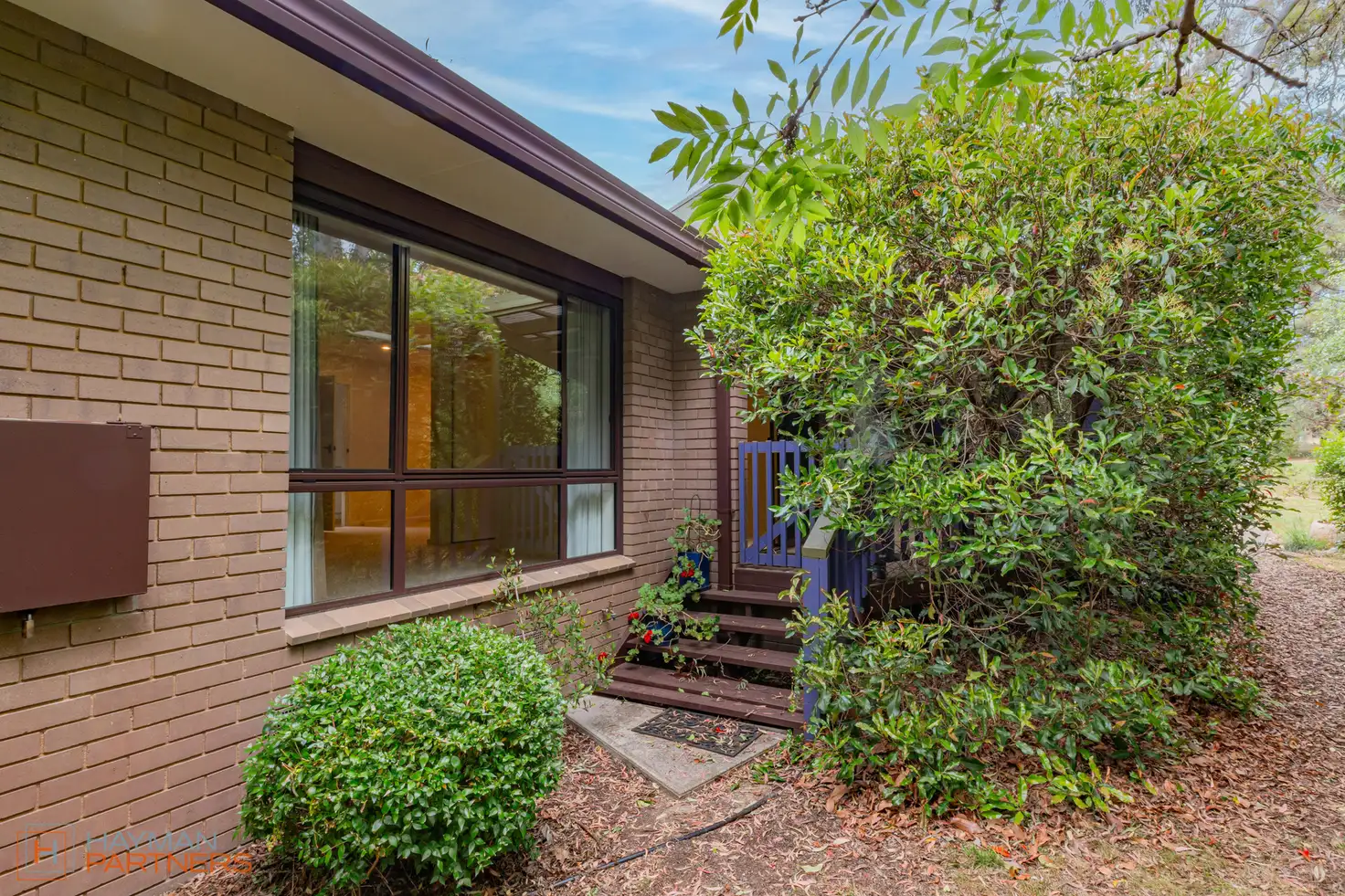


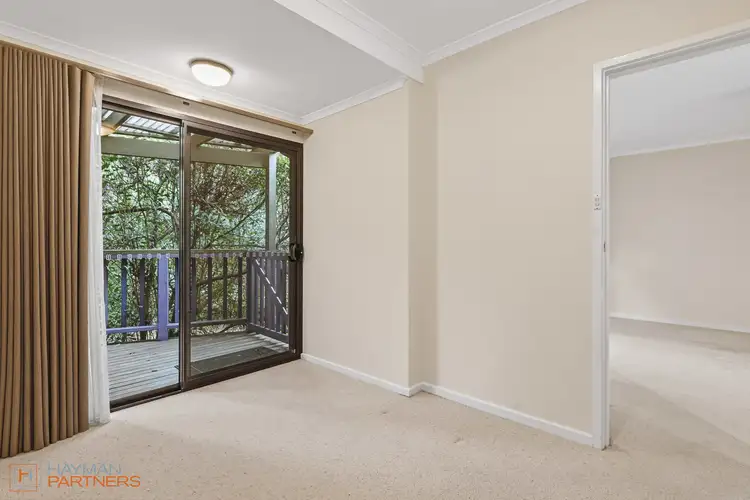
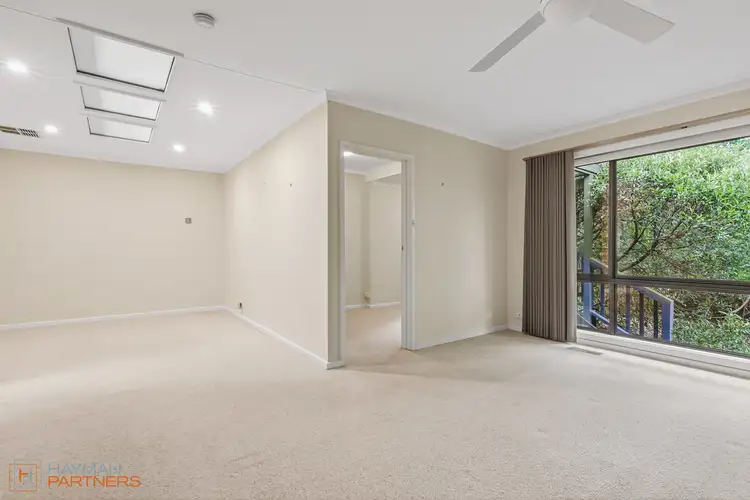
 View more
View more View more
View more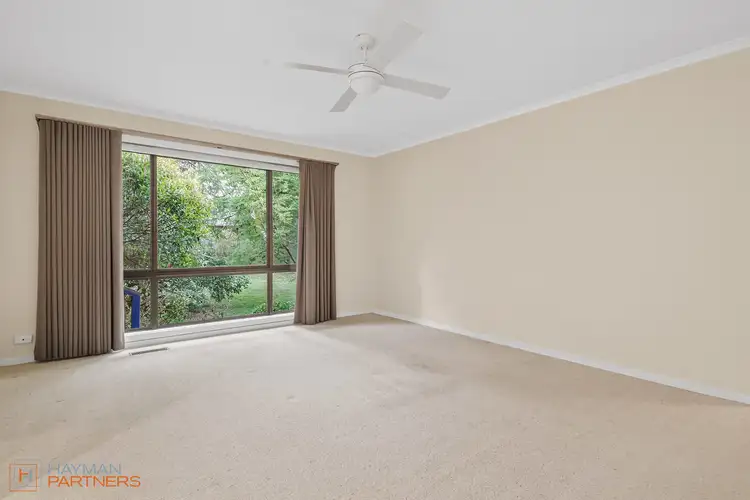 View more
View more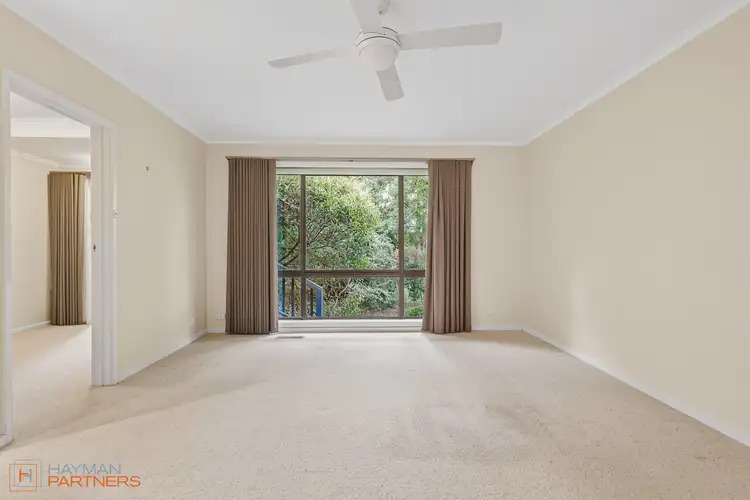 View more
View more
