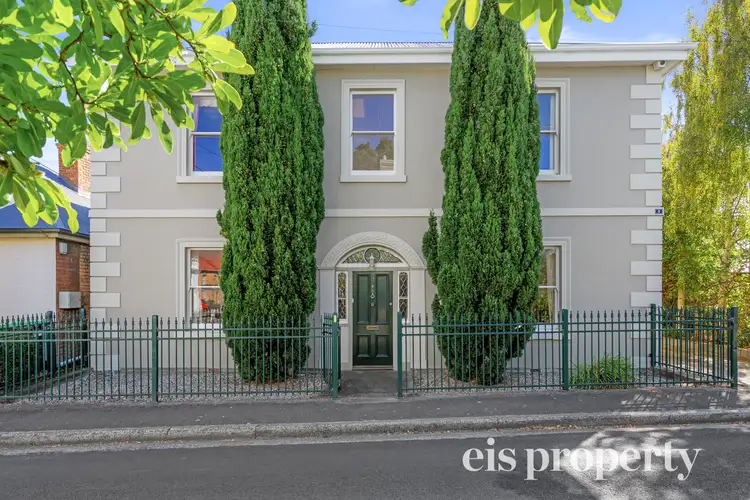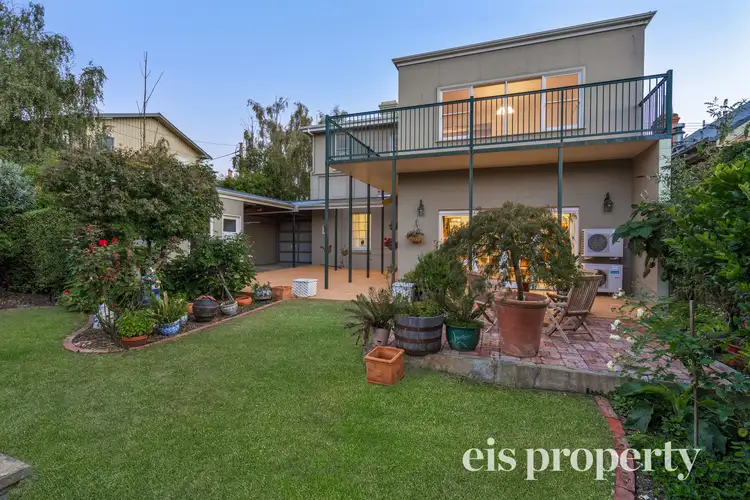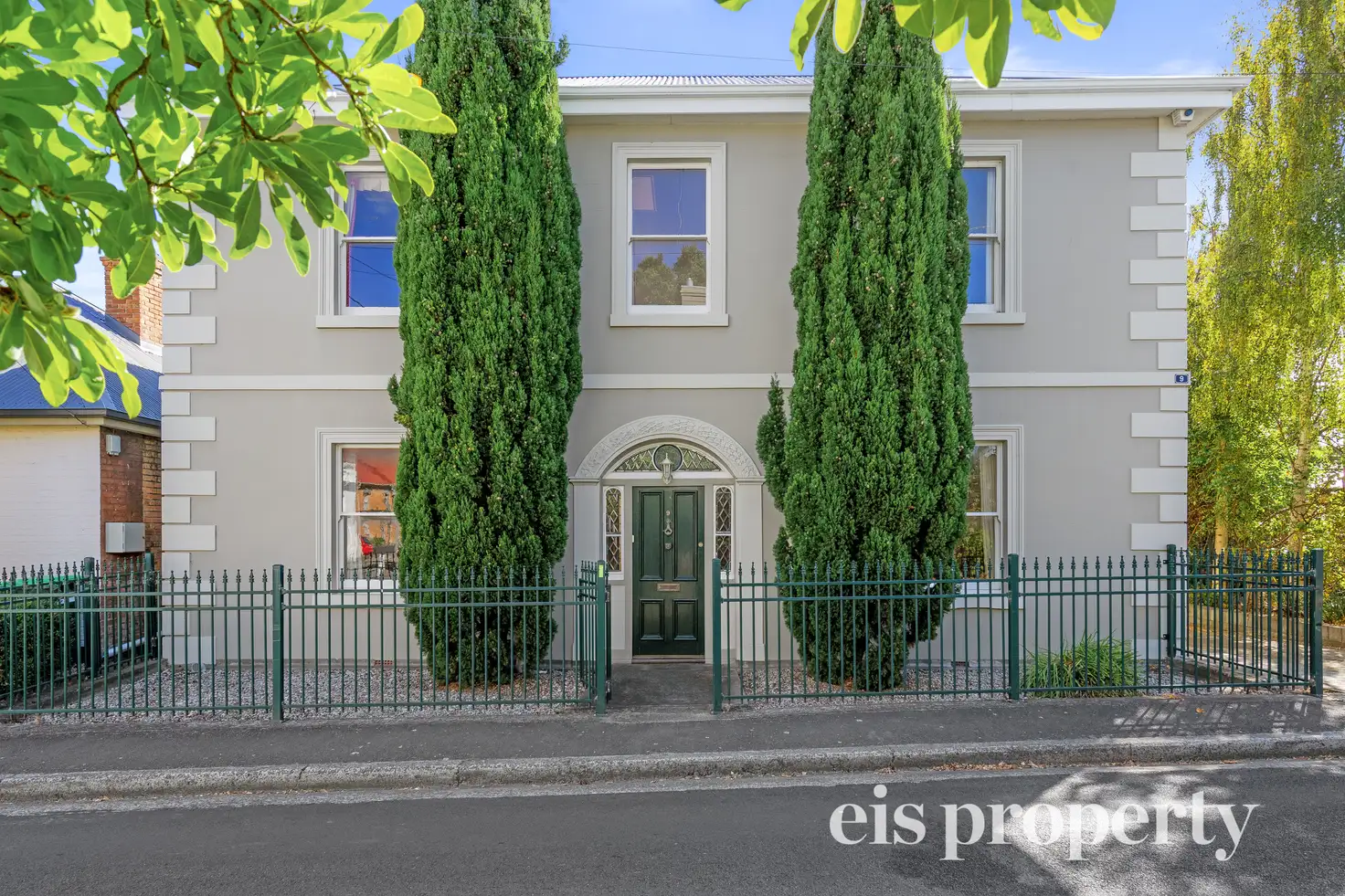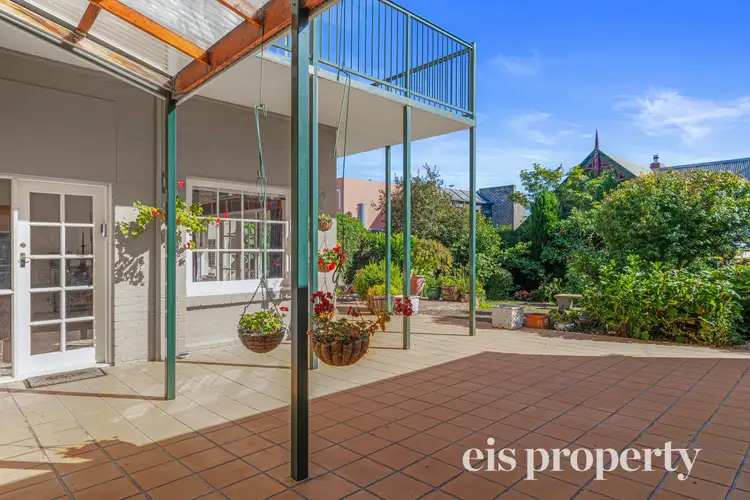It's been 38 years since this stand-out Georgian style home last sold! "Too convenient to look further" was all the motivation the current owner needed to become the new guardian of "Harbour View" all those years ago, and they have never regretted that decision since! Built around the 1830's based on historic photographs and town plans, this Heritage and National Trust listed residence has a stately street presence, creating a sense of intrigue and wonder about what lies behind this stunning, historic facade. Stories of past include letters, sketches and other memorabilia found in the attic, provide a small yet fascinating insight into the original occupants and the life they lived in this once "slum" dockside area. Now, one of the most sought after addresses in Hobart, the location itself and its close proximity to the decadent array of restaurants/cafes, night life options, galleries, shops, the colourful Salamanca market for your weekly fresh food shop and the waterfront precinct, is all on offer just around the corner. For a slightly longer jaunt, the City and Sandy Bay are also within easy walking distance. Parking is a huge asset, with enough off street parking for two family sized cars. One of these spaces is underneath a carport, ideal for all weather conditions with a remote controlled roller-door on the street-front for added privacy and extra convenience.
Once you step inside the front door, the character and old world ambiance envelopes you. The interior has both a practical, spacious layout and is surprisingly private and quiet. Riddled with features characteristic of its era, the original section of the home showcases picture rails, high ceilings, decorative cornices, open fireplaces, sandstone/convict brick walls and ceiling roses. The lounge and third bedroom on either side of the entrance hall, are as you would expect for a home of this era - formal with open fireplaces. Step down to a sun-drenched rear extension, constructed around 2001, this "room" forms the hub of the home in today's standards. Underfloor heating in the tiled section of this living space, provides additional warmth underfoot in the colder months in conjunction with the reverse cycle heat pump. The Blackwood kitchen with a functional island bench and an enormous open plan dining come living space, opens out via double french doors to a huge courtyard and beautiful, well established gardens. You do not feel like you are virtually backing onto Salamanca Place from this garden oasis - you even get a special view of the original stables nestled in behind this property, dating back to the early 1800's. Access is undercover from the carport to the main residence and a good sized garden shed adjoins this, perfect for any extras, a workbench and all gardening implements necessary to maintain this easy care garden - there are already sprinklers in the garden beds!
On this ground floor, a walk through pantry alcove leads to the laundry and compact downstairs bathroom, functional and necessary on this level for guests and ease of laundering. In the entry foyer, a timber bannister winds up to more bedrooms and a second living space. The room configuration throughout allows for versatility, depending on your specific lifestyle needs. A huge living area upstairs highlights beautiful polished Tas Oak floorboards and overlooks the cityscape, Salamanca and water glimpses from the balcony. Again, sun-drenched due to its northerly aspect, this is a fabulous place to sit back, read a book and enjoy the sun, views and tranquility.
Looking back from this room, you get to take in the beautiful convict brick and sandstone wall that forms part of the old exterior wall to the original building. Two large bedrooms, a study or fourth bedroom, and a second two-way bathroom, also accessible from the main bedroom, are nestled on this level. A "pull-down" ladder provides access into the attic space for additional storage, and is where much of the history of this unique home was discovered by the family that lives here today.
The owner is downsizing and will certainly miss the convenience of this amazing location, and the ample space and privacy both inside and out. This is a rare opportunity to call this very special historic property, "Harbour View", yours - it could be another 38 years before it's back on the market!








 View more
View more View more
View more View more
View more View more
View more
