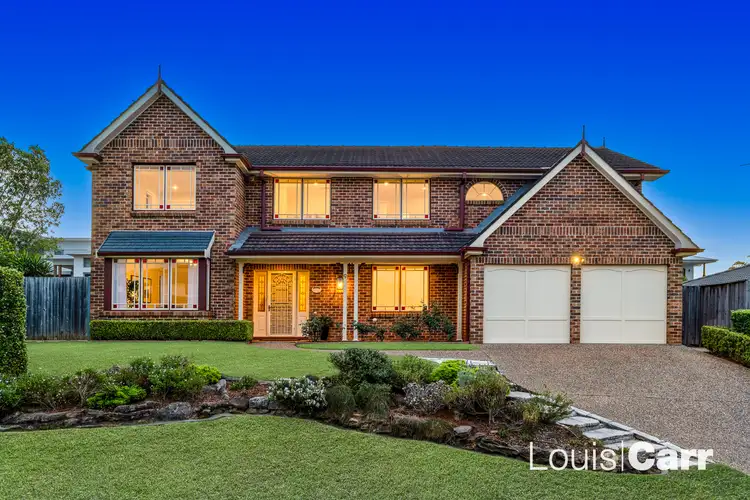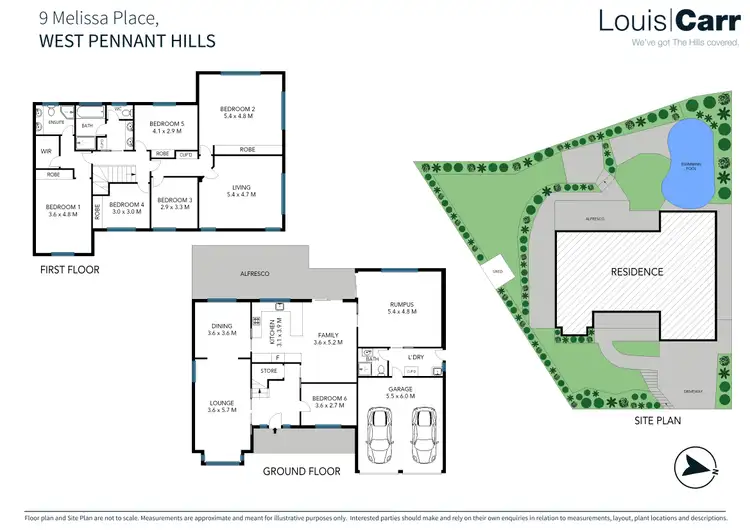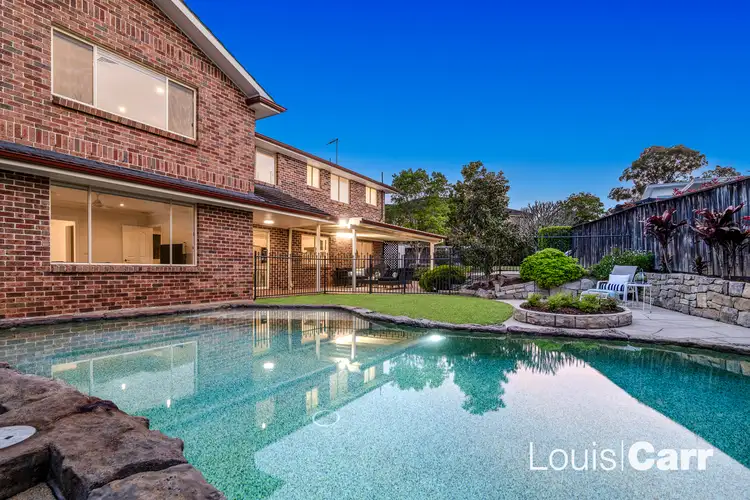A much-loved family home of more than 25 years, this sensational residence has been immaculately maintained and tastefully updated. Designed for extended family living and found at a supremely convenient address, this is the grand West Pennant Hills residence you've been waiting for.
Perched high over a wide, quiet cul-de-sac, this offering enjoys a desirable north-facing aspect and charming façade with sandstone paving and manicured gardens. Located for a life of easy convenience, the property is just a brief 210m walk to M2 city bus services as well as The Kings, Tara and Oakhill College bus stops (all via lane to Taylor Street), Cherrybrook Station (2km approx.), Coonara Shopping Village (1km approx.) and Castle Towers (3.6km) whilst zoning for Murray Farm Public School adds further appeal.
Freshly updated, the home boasts an exceptionally generous and flexible family floor plan. Multiple living areas, including formal lounge and dining, family meals, family sitting, an enormous rumpus with ceiling fan and teen retreat, ensure there's ample room for the family to spread out, come together and entertain even the biggest of groups. With decorative plasterwork, high ceilings, brand new carpet to rumpus, fresh paint and a warm aesthetic, the living spaces are bright and inviting. A ground floor sixth bedroom and full bathroom will appeal to those seeking multi-generational quarters.
Drenched in light, the eat-in kitchen enjoys views over the rear backyard, ideal for families. Perfectly blending stylish design with daily practicality, the kitchen's many features will impress any home chef, with a Miele induction cooktop, Miele Pyrolytic oven suite, luxe stone splashback and countertops with dramatic waterfall end, textured panel detailing for an elevated feel, gooseneck tap, large sink and ample storage and workspace.
Ready to entice new owners, the huge king-sized master suite, positioned for privacy, offers a walk-in wardrobe, well-sized ensuite and views of the front street, creating an indulgent adults-only space. Completing the accommodation, further spacious family bedrooms feature excellent proportions, generous storage and ducted air, and are serviced by an immaculate three-way bathroom with floor-to-ceiling tiles, underfloor heating, a wall-mounted stone-topped vanity and a feature bath. A sprawling teen retreat, located in the family wing of the upstairs accommodation, adds further flexibility.
A true family home, the offering is completed with a large, private backyard. A covered pergola and additional paved entertaining areas will provide the backdrop for many family meals to come, and the perfect place to watch children splash in the lagoon-inspired saltwater swimming pool (with included equipment). This impressive home also features a double car garage with automatic doors, excellent storage, a statement foyer with timber flooring, designer lighting and underfloor heating to both upstairs bathrooms.
Ready to welcome its next chapter, this spacious, sunlit residence represents an outstanding opportunity for those seeking both lifestyle and location. Set in one of the suburb's most private and lovely pockets, it offers the rare combination of quality, scale and timeless appeal that defines a true forever home. Thoughtfully designed to nurture you through every stage of life, it blends daily comfort with effortless style - a place where memories will be made, milestones celebrated and your family will thrive for decades to come.
Disclaimer: This advertisement is a guide only. Whilst all information has been gathered from sources we deem to be reliable, we do not guarantee the accuracy of this information, nor do we accept responsibility for any action taken by intending purchasers in reliance on this information. No warranty can be given either by the vendors or their agents.








 View more
View more View more
View more View more
View more View more
View more
