With fabulous modern edge interior, let the fun begin with all on offer... With courtyard and superb north facing balcony with vergola to enjoy, relax in style and be spoilt by this most stylish townhouse in enviable vibrant location.
ACCOMMODATION
2 bedrooms
2 bathrooms
Kitchen
Open plan living and dining
Laundry
2 WC's
FEATURES
With eye catching street presence in boutique group of 4 townhouses
Conceived by award winning "Peter Fryer Design"
Inviting entry hall
With striking, light filled minimalist interior and presented to delight
Split system air conditioning
Neutral white paint hues
Tiled flooring and carpet to bedrooms
Mood down lighting
Queen sized ground floor bedroom includes walk-in robe, semi ensuite and sliding doors to garden courtyard
Semi ensuite combines bathroom and laundry with stone counter tops, single basin vanity with above counter basin, feature metallic mosaic strip tiling, oversized mirror, frameless glass screen to shower and WC
Laundry/bathroom with provision for front loader washing machine and with direct access to drying
Under stair store
Tiled stairwell to stunning living/dining with high raked ceiling
Sunlit open plan dining and living with bi-fold doors extending seamlessly to expansive alfresco balcony for relaxed indoor/outdoor entertaining
Well appointed, open plan kitchen with ample storage, stone counter tops with waterfall edge, 'Bosch' stainless steel hob, under bench oven, dishwasher, microwave recess and wine rack
Upstairs master bedroom with designer ensuite
Ensuite has frameless glass screen to shower, feature metallic mosaic strip tiling, stone top to vanity with above counter basin and WC
OUTSIDE FEATURES
Impressive expansive, tiled alfresco balcony off living/dining with automatic vergola providing for year round entertaining
External BBQ gas point to balcony
Low maintenance, manicured and reticulated gardens to paved enclosed courtyard
Lock up store
PARKING
Double carport with internal access
LOCATION
Hip 'n happening and as good as it gets for convenience and a fun lifestyle! Make the most of inner city living with a variety of vibrant cafes and excellent restaurants at your doorstep. Enjoy wine bars like "Amani Bar" and "Kitsch" plus much more with the Oxford Street strip offering convenient grocery and boutique shopping. Stay fit and healthy with the very walkable score of 88/100. Britannia Reserve is down the road as is Lake Monger and Beatty Park Leisure Centre. Bike paths are easily accessible. Walk to train and buses and enjoy easy access accessible to the freeway and tunnel. The CBD is within 3.5km.
WHAT MY OWNER SAYS
1. Location - Literally minutes from everything! 8 minutes' walk to the train station or the green cat. 5 minutes' walk to the gym. 5 minutes' walk to the centre of Leederville. 5 minutes' walk to Lake Monger. A couple of minutes from the freeway.
2. Food - being a young professional, having so many food options and a 24/7 IGA within walking distance is priceless. Get the "works" roll from the Re Store, Chicken Lemongrass from Annas, the Mars Bar Dessert from Kitsch, the Penne Al Diavolo from Sienas - just to name a few.
3. Entertainment - there's plenty to do in Leederville. A Sunday sesh at the Garden. A movie at Luna. A nice wine at Armani. A drink and some grazing at Bills. A couple of later night venues if that takes your fancy. All a short walk away.
4. My balcony - I like to start my weekends reading the paper over a coffee. There is no better place to do this than on my balcony, with coffee from any one of the numerous cafes in near vicinity. Fast forward a few hours, and the balcony becomes the perfect place for an arvo barbeque or entertaining. Open up the bi-folds and a perfect indoor/outdoor entertaining area awaits. Open up the vergola on a nice summer's night and ask your guests to star gaze!
5. Easy - everything is easy and low maintenance. The townhouse is modern and super comfortable to live in. If you are going on holidays it is easy to lock and leave.
STRATA AREA
Internal 92 sq. metres
Total strata area 190 sq. metres
TITLE DETAILS
Lot 4 on Strata Plan 64351
Certificate of Title Volume 2809 Folio 111
OUTGOINGS
Water Corporation 15/16: $1,174.48
City of Vincent 15/16: $1,699.03
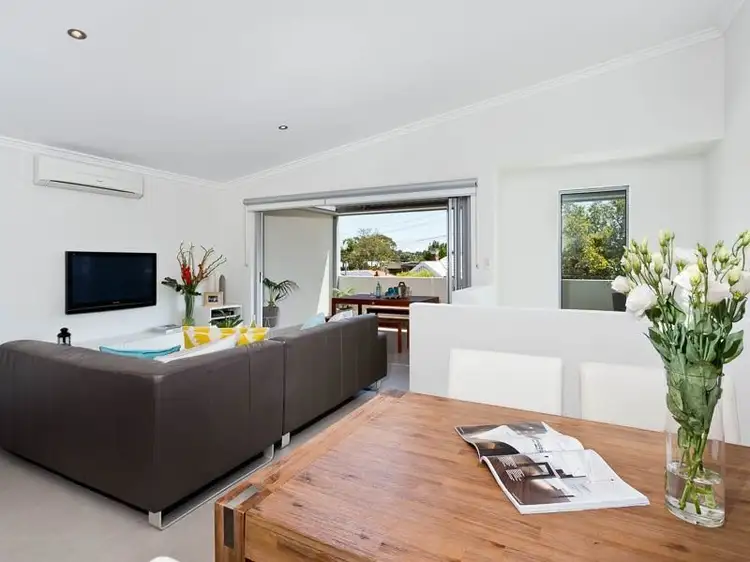
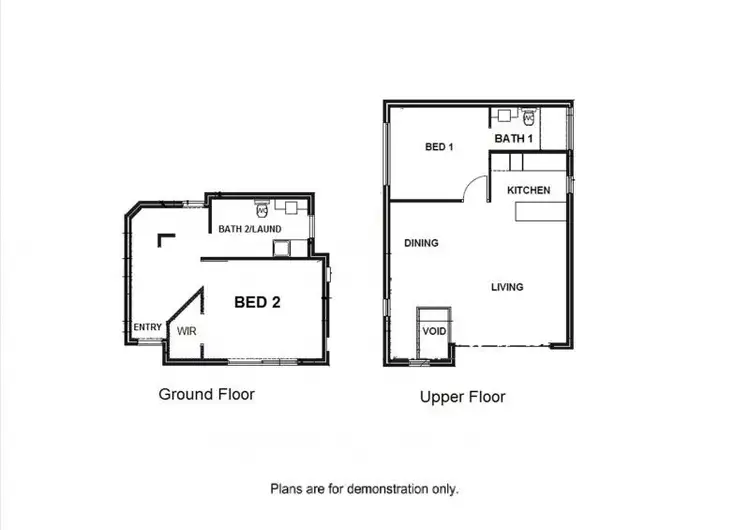
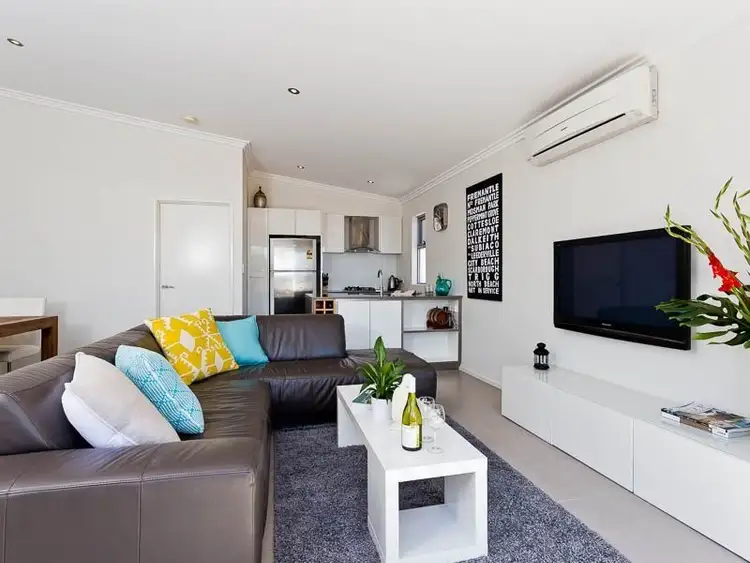
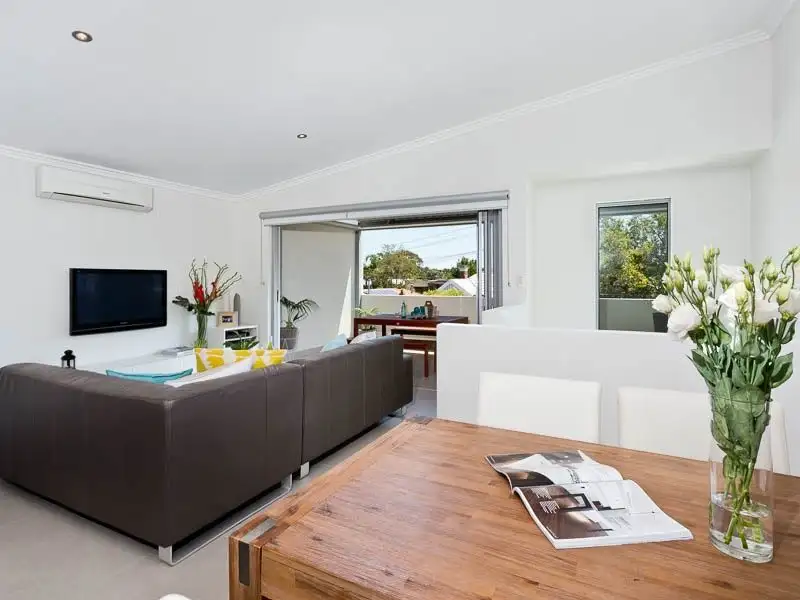


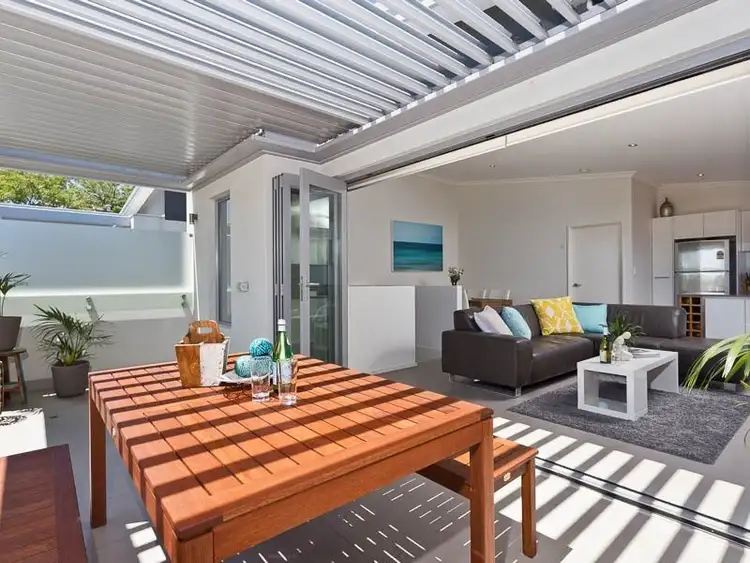
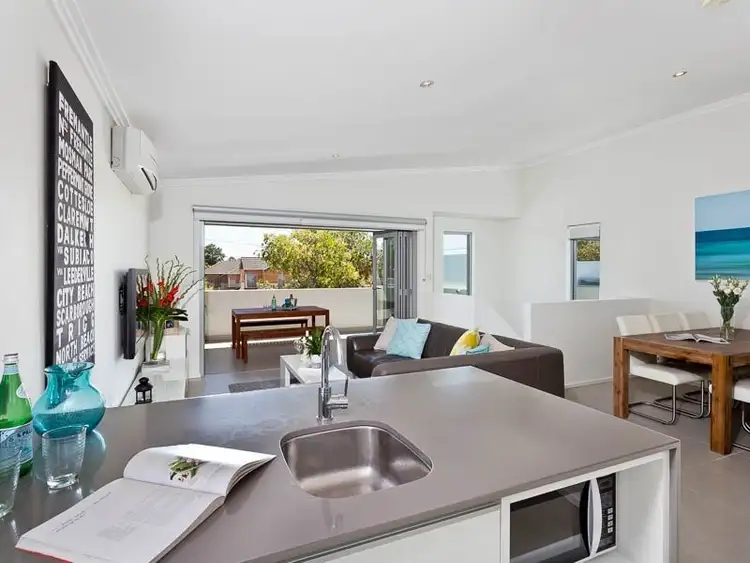
 View more
View more View more
View more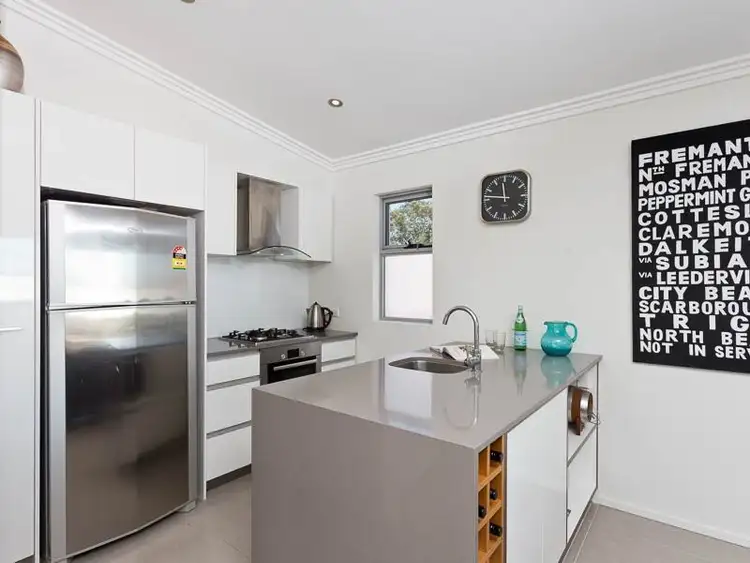 View more
View more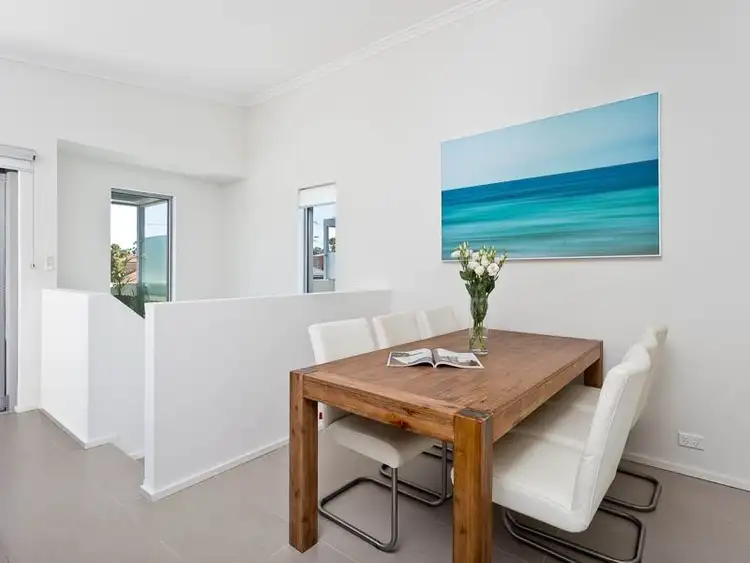 View more
View more
