Situated on a spacious 764sqm block with R20/35 zoning and potential to develop (STCA) this 1974-built home offers a blend of character and potential. 9 Mitchell Crescent, Middle Swan presents an excellent opportunity for families or investors seeking a versatile property with plenty of room to grow. With its well-thought-out design and charming features, this home is ready to welcome its next owners.
Also offering potential to subdivide by either retaining the existing dwelling and creating a new lot to the rear, or demolishing to create 2 lots for new homes. All development requirements would be subject to council approval and for any guidance please seek confirmation with the City of Swan.
The heart of the home is a bright and spacious family room, providing a comfortable space for both relaxation and entertaining. From here, there's access to a study that can be turned into a fourth bedroom with minimal modifications, giving the home extra versatility to meet changing needs. The U-shaped kitchen, fitted with a double sink, gas stove top, and ample storage, creates a functional hub for everyday living.
Bedrooms one and two both feature the luxury of French doors that open directly to the outdoor entertaining area, creating a peaceful retreat and seamlessly blending indoor and outdoor living. Bedroom two is currently connected to bedroom three, but they can easily be separated with minimal modifications, providing additional privacy and flexibility. A main bathroom with a separate water closet and a dedicated laundry room further enhance the home's convenience.
The outdoor spaces are a standout feature of this property. Both the front and rear gardens are beautifully maintained, offering lush green surroundings and a serene atmosphere. The large alfresco area at the rear of the property provides the perfect space for outdoor dining or gatherings, with ample room for family and friends to enjoy. Additionally, the shed/workshop adds practicality for those needing extra storage or workspace, while the double carport, with space for four cars tandem style, ensures ample parking for the family and guests.
This property is more than just a home; it's an opportunity for those looking to create a comfortable lifestyle in a peaceful and convenient location. With its generous block size, flexible layout, and fantastic outdoor spaces, this Middle Swan gem is ready to welcome its new owners and their vision for the future.
Property Features:
• 1974 build
• 764sqm block
• R20/35 zoning
• Bedrooms 1 & 2 feature external french doors leading to an outdoor entertaining area
• Additional office/study room or potential 4th bedroom with the instal of a door
• Spacious family area
• U-shaped kitchen with double sink, gas stove top and plenty of storage
• Main bathroom with separate water closet
• Separate laundry room
• Ducted aircon and down lights throughout
• Large alfresco outdoor entertaining area
• Well maintained gardens
• Large shed/workshop
• Double carport with room for 4 cars tandem style
What's Nearby:
• <250m to Vellgrove Reserve Playground
• 1.3km to St Brigid's Primary School - Middle Swan
• 1.4km to North Metropolitan TAFE Midland
• 1.6km to Middle Swan Primary School
• 2.5km to Ron Jose Oval
• 2.6km to Moorditj Noongar Community College
• 3.2km to Movida Estate Koala Cove Park
• 5.1km Governor Stirling Senior High School
• 3.7km to Midland Gate Shopping Centre
• 9.9km to Perth Airport
• 12.3km to Perth CBD
• Accessibility to Welshpool Road, Albany and Leach Highway
To receive the information pack, including a digital link to download all related documents including the title, rates information, and offer contract please send through your enquiry today.
**Disclaimer: Ray White Cannington have in preparing this advert, used our best endeavours to ensure the information contained is true and accurate but accept no responsibility and disclaim all liability in respect to any errors, omissions, inaccuracies or misstatements contained. Prospective purchasers should make their own enquiries with the relevant authorities to verify the information contained in this advert**
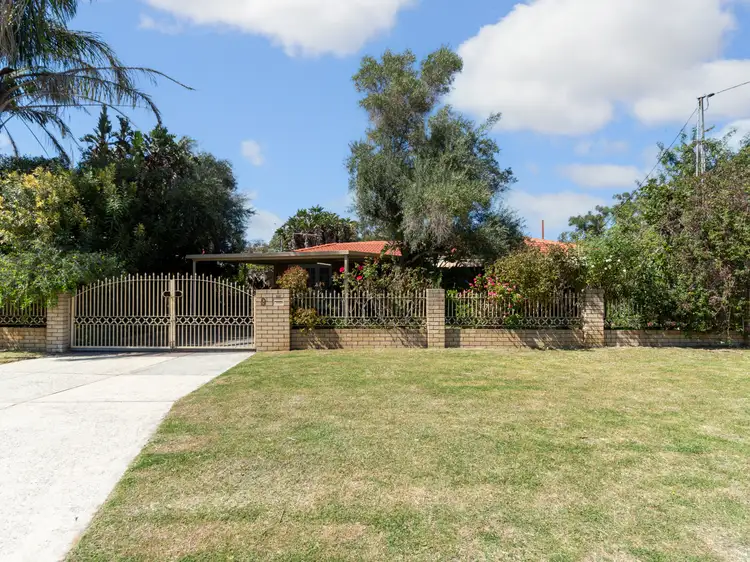
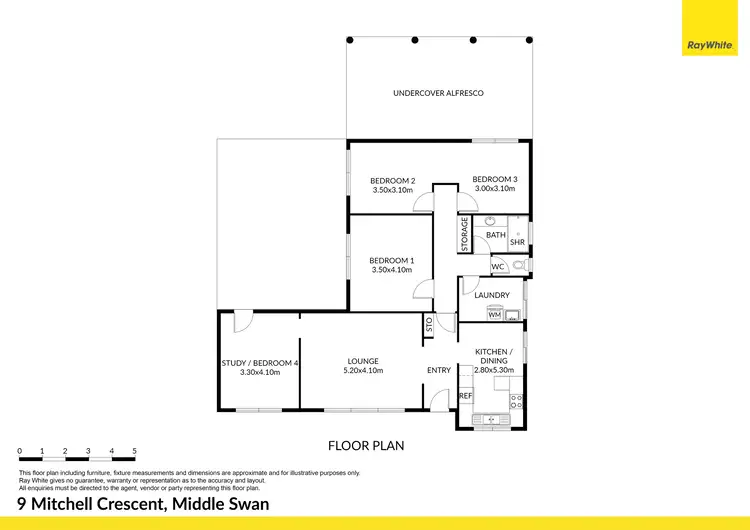
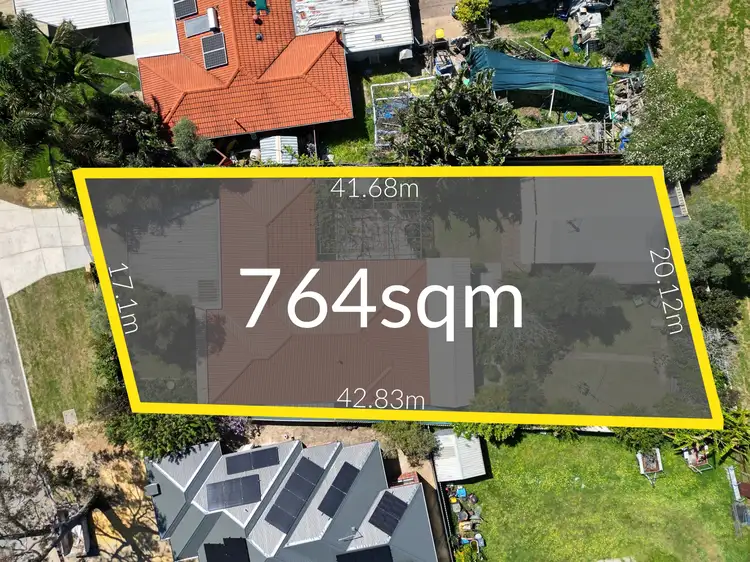
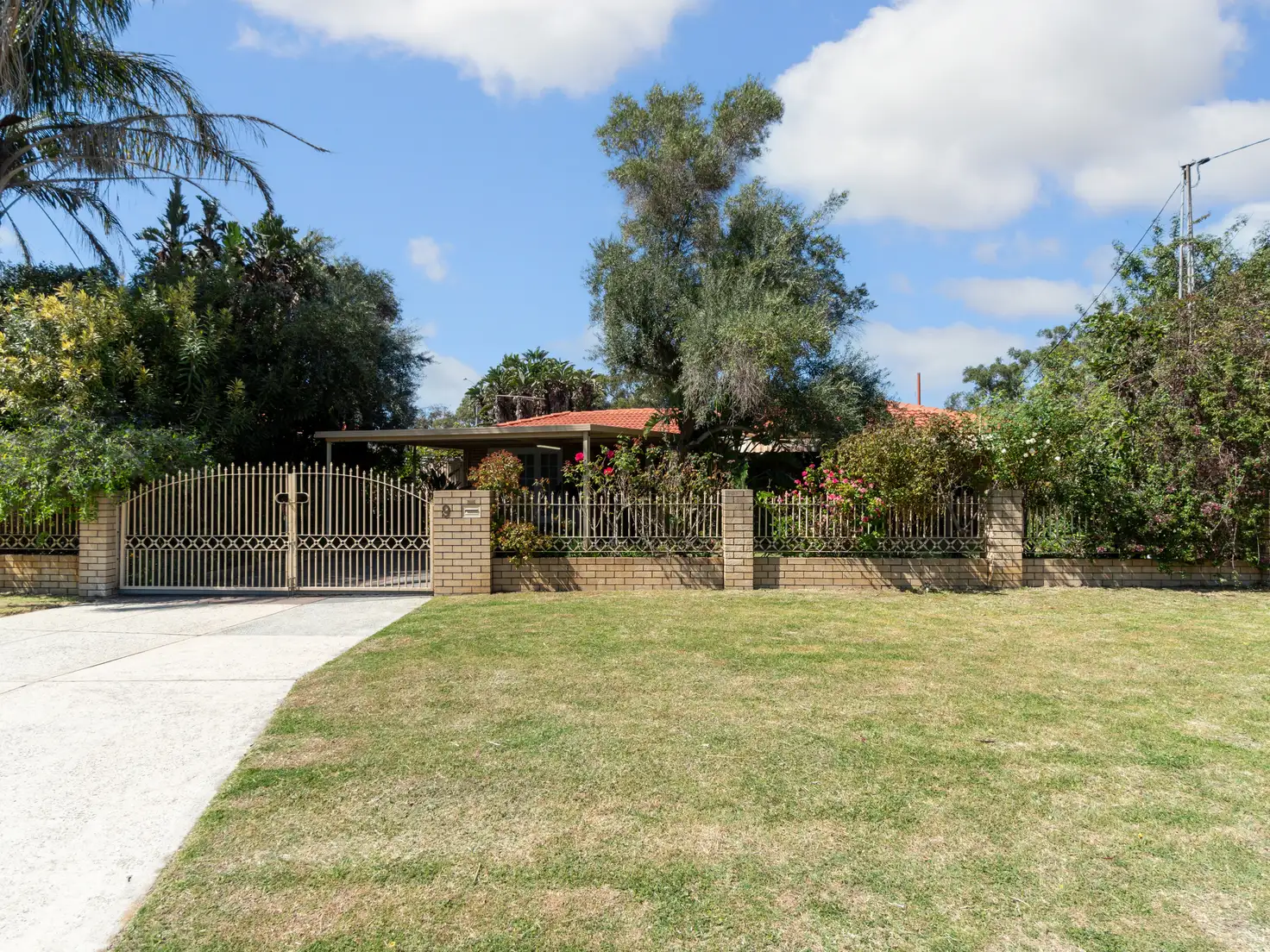


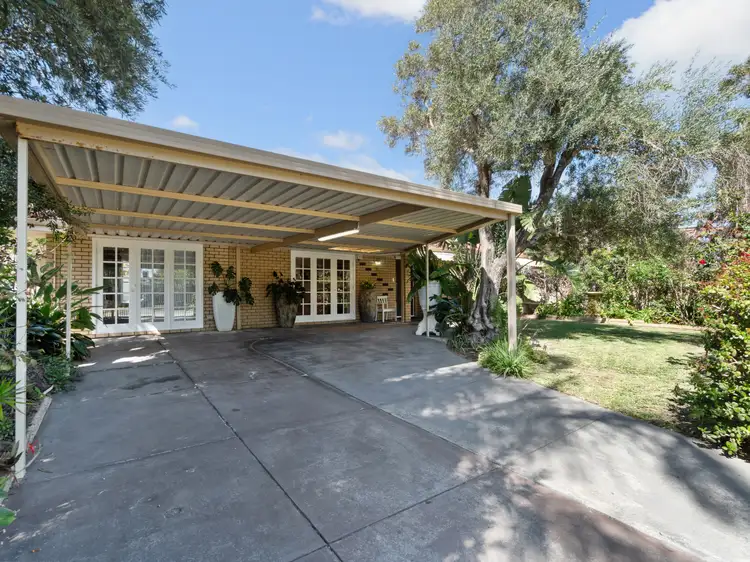
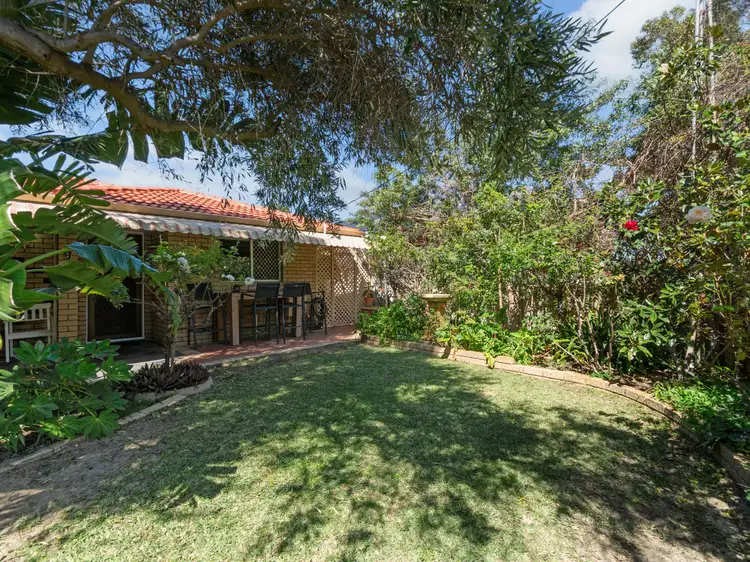
 View more
View more View more
View more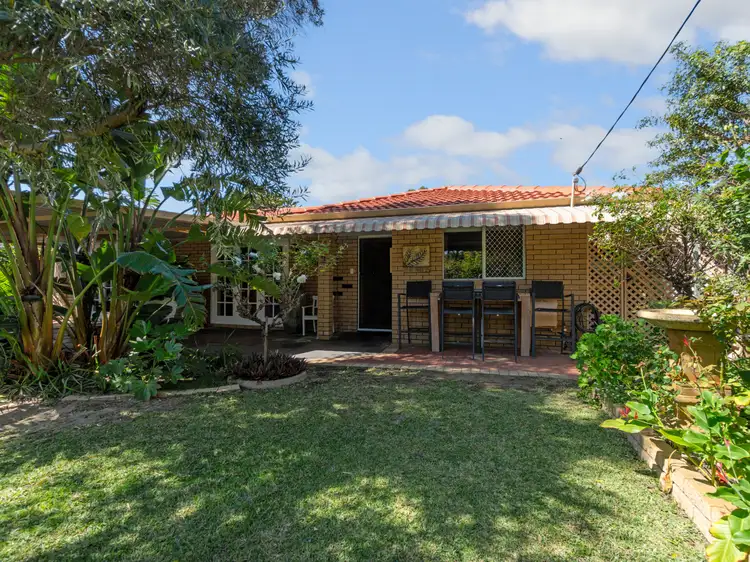 View more
View more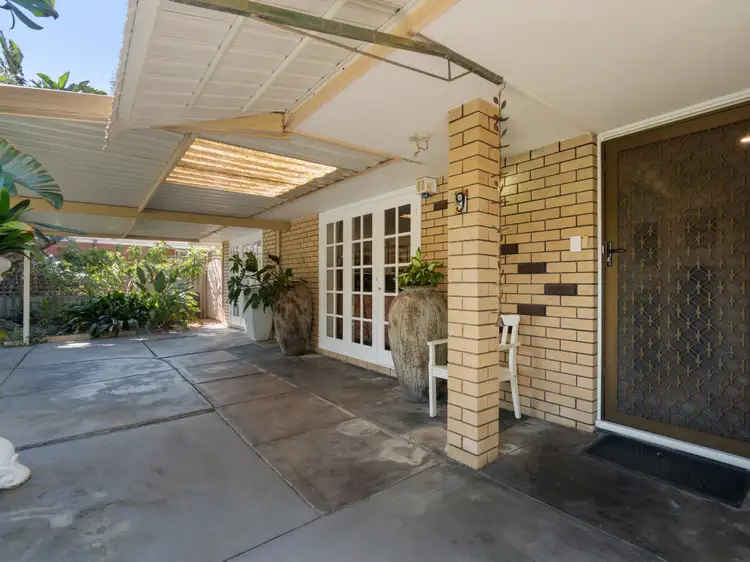 View more
View more
