Impressively masterminded by Webb & Brown-Neaves with plenty of custom input from its current – and original – owner, this stunning 2016-built 4 bedroom 2 bathroom split-level residence is cleverly separated into three separate zones, making it ideal for families seeking that perfect blend of quality and comfort. The fact that it is tranquilly nestled in one of Karrinyup's most sought-after, active and community-orientated streets is simply just an added bonus.
The first zone upon entry consists of a sunken front lounge room that encourages private living and is isolated from the rest of the house in a formal capacity, enjoying a pleasant street outlook at the very same time. The sloping block allows the stairs to drop down to the central bedroom level where the headline act is a spacious and sumptuous master suite, featuring a large fitted walk-in wardrobe, an impeccable ensuite bathroom with a huge walk-in shower, a separate bathtub, separate toilet and twin "his and hers" stone vanities and seamless outdoor access to a fabulous deck, overlooking sunken backyard lawns and taking full advantage of splendid tree-lined inland views across to the prestigious Lake Karrinyup Country Club and golf course.
The three spare bedrooms are all generously proportioned and have mirrored built-in robes, with the fourth or "guest" bedroom even enjoying the luxury of its own sliding door out to the garden deck. A separate toilet can also be found near here, as can an over-sized main family bathroom with another walk-in shower and separate bath, plus twin stone vanities to reduce traffic at peak hour for the kids before school.
The third zone is where most of your casual time will be spent, indulging in the airiness of a massive sunken open-plan family, dining and kitchen area with plenty of natural sunlight streaming through the windows. All of this and more is accentuated by a built-in two-person work station-come-study nook, sparkling stone bench tops, an island breakfast bar, a laptop nook, a plumbed fridge/freezer recess, tiled splashbacks, an AEG Induction hotplate, an Electrolux microwave-oven and oven combination and a stainless-steel Westinghouse dishwasher, with the scullery further consisting of a circular sink and walk-in pantry around the corner.
External access to a commodious entertaining alfresco off the family room reveals a second deck that will keep the guests happy for that little while longer, as well as a bi-fold servery window into the kitchen, a corner firepit, low-maintenance gardens and lush green backyard lawns that leave plenty of room for a future swimming pool – if you are that way inclined. Completing this exceptional package is a large powered lock-up workshop shed with a roller door – perfect for "tradies" and those that like to keep their tools safe and secure.
The young ones will love the sprawling park and playground at the bottom of the street, with bus stops, the picturesque Lake Gwelup Reserve, the exciting Karrinyup Shopping Centre redevelopment and Karrinyup Primary School all nearby. Also within a very close proximity are the likes of Hamersley Public Golf Course, Primewest Gwelup Shopping Centre, the freeway, Stirling Train Station, St Mary's Anglican Girls' School, Trigg and Scarborough Beaches and Carine Senior High School (catchment zone). This one really is a class above the rest!
Other features include, but are not limited to;
* Quality Japanese-stained dark Blackbutt engineered wooden floorboards
* Carpeted bedrooms
* Data points to the master suite and main living space (study nook)
* Functional laundry off the scullery, complete with a double linen press, under-bench and over-head storage and outdoor access to the rear
* Extra-large and extra-wide remote-controlled double lock-up garage with internal shopper's entry and roller-door access to the rear
* High ceilings
* Daikin ducted reverse-cycle air-conditioning system – with feature linear grills to both living areas
Extra-height doors and windows throughout
* Narrow white plantation window shutters
* Video doorbell
* Instantaneous gas hot-water system
* Manicured gardens
* Reticulation
* Stunning façade with lush green lawns
* Spacious 728sqm (approx.) block with side access to the rear
All offers by 5pm, Tuesday 27th April - seller reserves the right to sell prior.
Please call exclusive listing agent Rob Walker on 0410 144 211 for more details.
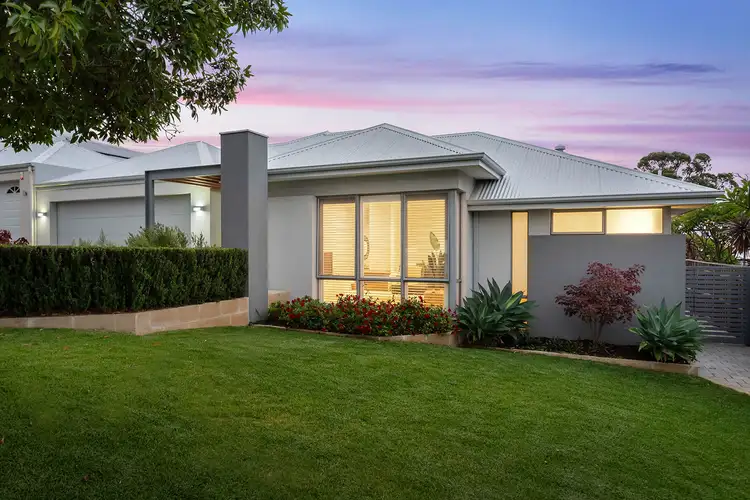

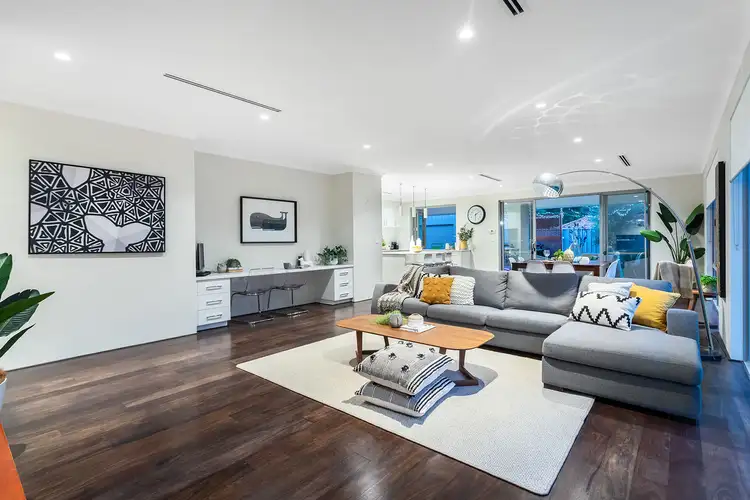
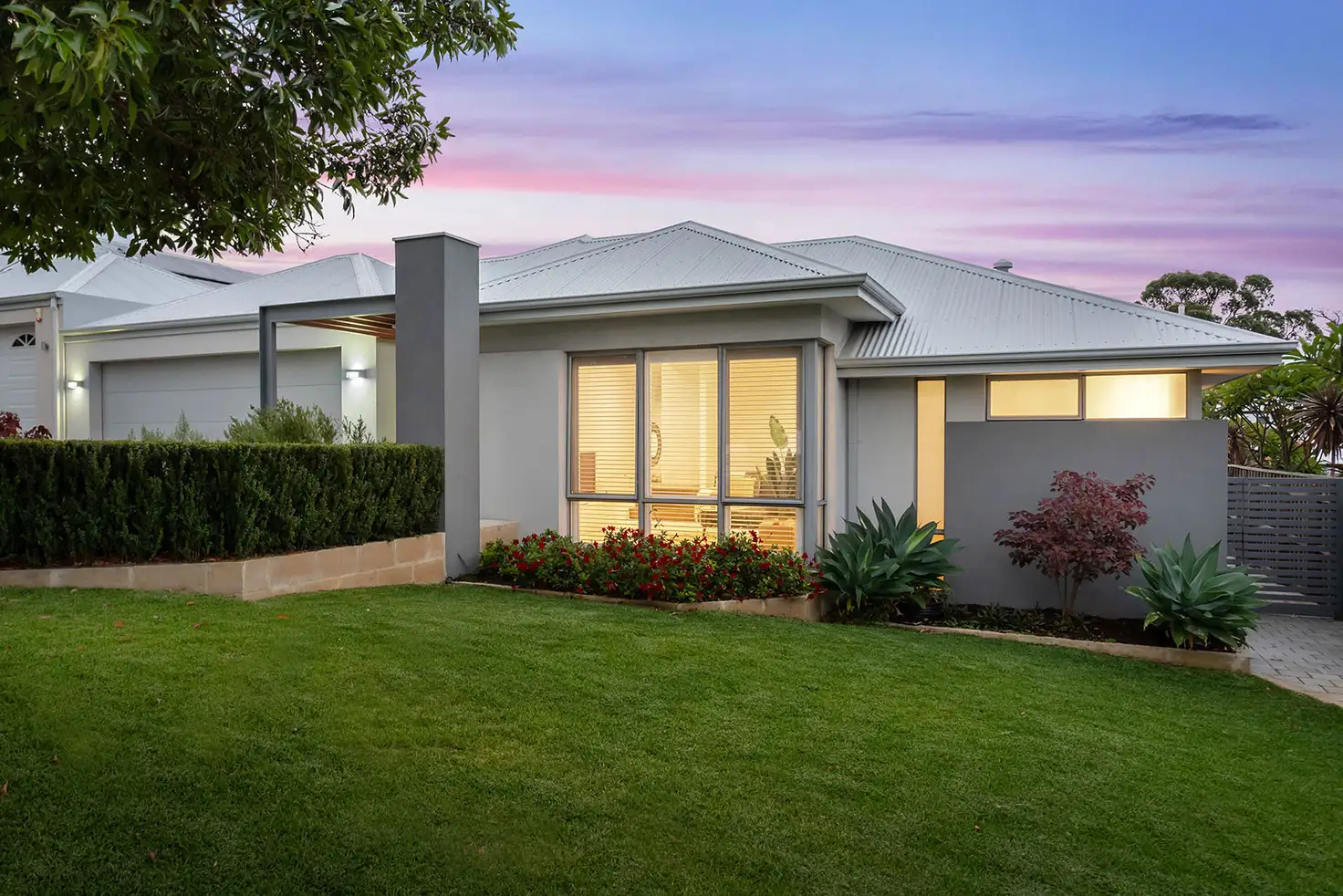


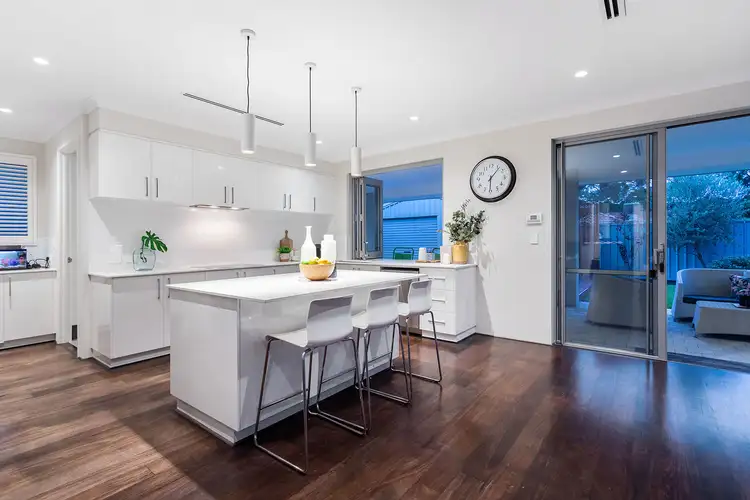
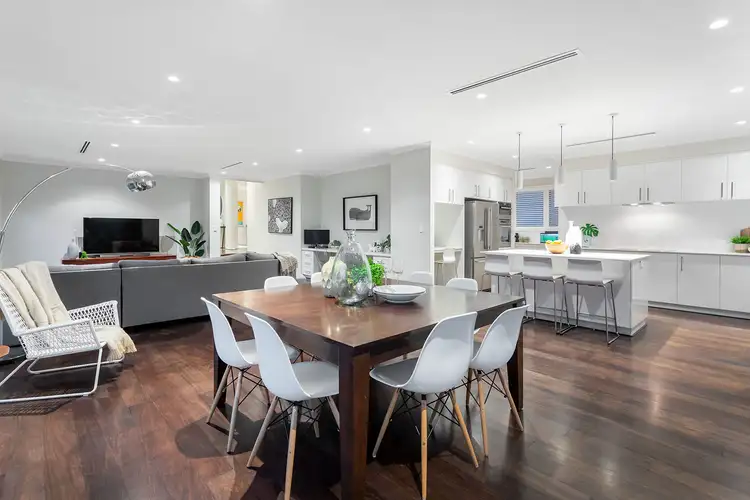
 View more
View more View more
View more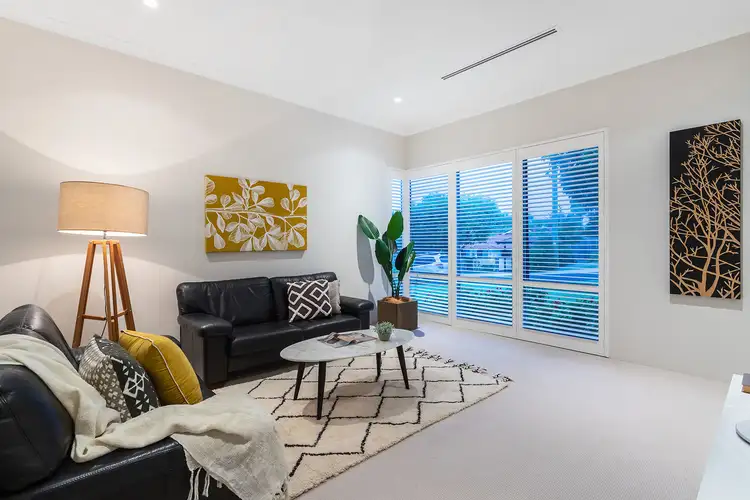 View more
View more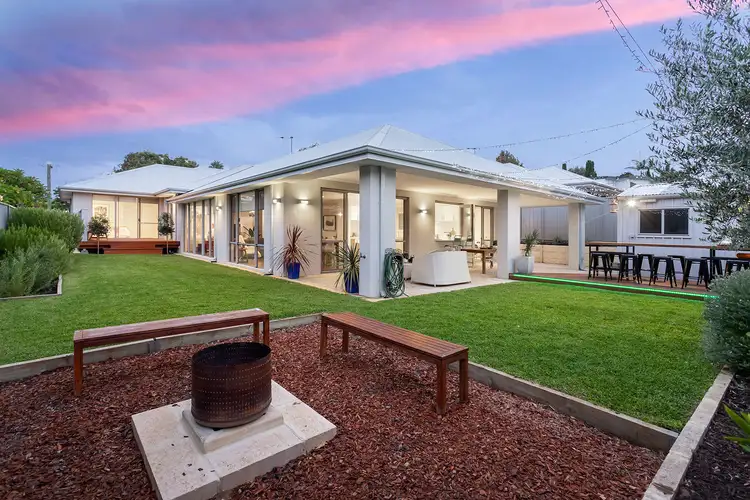 View more
View more
