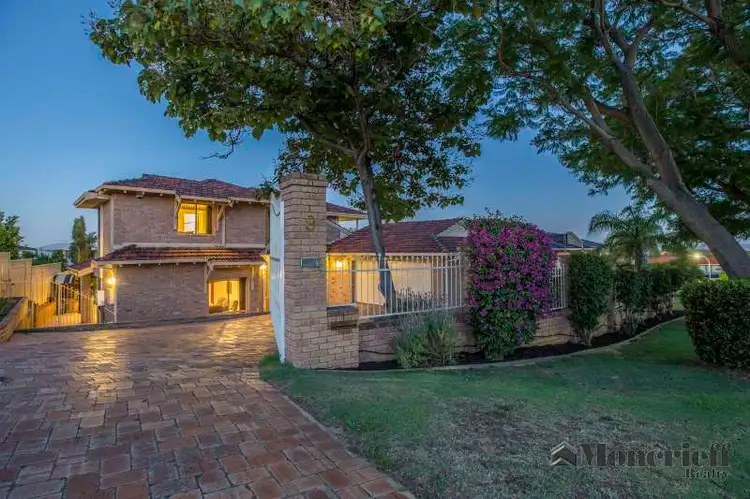The owners have enjoyed this beautiful home since new and now the kids have all moved out and its time to downsize. They are motivated to sell and ready to meet the market. Don't miss out on this stunning family home.
Enjoy the space, comfort and stunning city, hill and inland views on offer from the commanding position occupied by this expansive 4 bedroom 2 bathroom split-level family home that was designed by the original and current owners before being built by local master builder, Robert Holl.
Electric double entry gates add an extra sense of security and overall peace of mind, as well as safely providing ample driveway parking for your boat, trailer or caravan before you even step foot into the remote-controlled double garage. Downstairs, charming brickwork and a Masport wood fireplace warm the neatly-tiled open-plan kitchen, casual meals and family area where a huge walk-in pantry meets a five-burner Westinghouse gas cook top, a Fisher and Paykel oven/grill, a Bosch dishwasher, double sinks and character timber cabinetry.
There is also a carpeted games room on the ground floor, as well as the minor sleeping quarters - headlined by a versatile second or "guest" bedroom with built-in wardrobes and semi-ensuite access into a fully-tiled main bathroom, complete with a shower, toilet and heat lights. Off the tiled entrance lies what is considered as the middle part of the floor plan, consisting of sunken formal lounge and dining rooms - the latter overlooking the other.
Upstairs, mum and dad will be left salivating at the prospect of a sumptuous parent's retreat off the generous master suite, with a built-in marble bar complemented by an elevated living area, split-system air-conditioning, a ceiling fan and outdoor access to a huge L-shaped balcony with caf blinds and an awesome slice of the spectacular vista. At the rear, a shimmering below-ground salt-water swimming pool provides a picturesque backdrop to entertaining underneath a fabulous dome alfresco area with its own tiled deck, an external ceiling fan, provisions for a television and a stainless-steel barbecue, wok burner and pizza-oven combination that is plumbed through the mains gas connection.
A plethora of local parklands lie within walking distance of this unique abode, as does Kardinya Park Shopping Centre and a host of bus stops along South Street that help lead you to Fremantle, the freeway and the city, whilst Garden City Shopping Centre and schools are also in a very close proximity - including Kardinya Primary School and Melville Senior High School. There are plenty of reasons why you and your loved ones should move into this magnificent location, surrounded by other quality family residences!
Other features include, but are not limited to:
-Carpeted formal lounge room with split-system air-conditioning and audio speakers
-Separate carpeted formal dining room
-Outdoor access from games room
-Tiled upstairs bar off carpeted retreat area
-Carpeted upper-level master bedroom ensemble with separate "his and hers" double built-in robes, a ceiling fan, split-system air-conditioning and a dream fully-tiled ensuite bathroom, boasting a large double shower, a full-size spa with cover, a separate fully-tiled toilet and balcony access for more awe-inspired views
-Downstairs 2nd/3rd/4th bedrooms with carpet and BIR's
-Internal shopper's entry
-Full-width built-in garage work bench with storage
-Outdoor access from laundry
-Separate downstairs toilet and double linen press
-Additional single linen press on ground floor
-Double-door entrance
-Ducted reverse-cycle air-conditioning
- 14 solar panels for electricity. Producing 3kw of power.
-Monitored security alarm system with zoning and wireless mobile-phone network connection
-Ducted vacuum system
-Tinting to most windows throughout the home
-Three gas hot water systems
-Freshly painted throughout
-Security doors throughout
-Audio intercom system
-Fully reticulated
-Leafy rear gardens
-New lower gutters
-817sqm (approx.) block
Contact Jim Moncrieff on 0409 890 001 for more detail or to register your interest.








 View more
View more View more
View more View more
View more View more
View more
