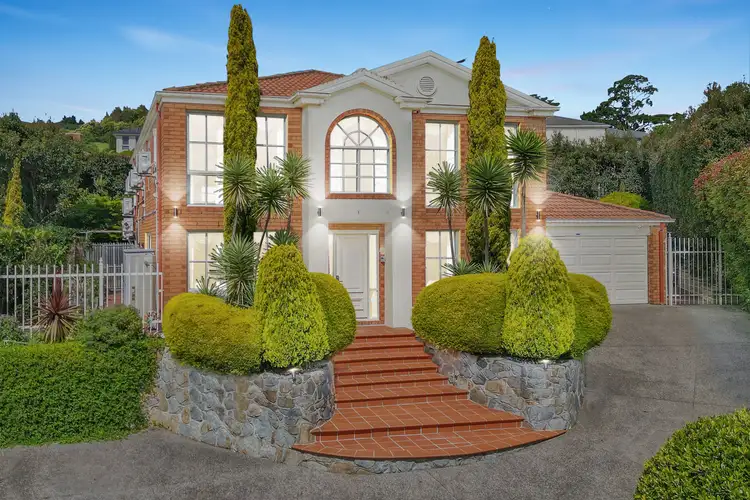Grand in both scale and style, this substantial family home creates a haven of calm for a growing household, relishing picturesque district views and the tranquility of its coveted court setting.
Maintained with meticulous attention to detail by its proud owner, the property resides on a sizeable 701sqm block (approx), commanding attention from the kerbside with its refined red-brick facade, chic French windows and elevated frontage.
A masterclass in effortless elegance, the sublime interiors merge tasteful tiled floors with soothing warm tones and ornate pillars, introducing formal living and dining spaces alongside a versatile study for quiet productivity.
The ambient family/meal zone is peacefully positioned at the rear, spilling to a glorious entertainers' alfresco with a modern barbecue kitchen, while the surrounding courtyard feels like a hidden oasis with its lush leafy borders.
At the heart of the home, the well-appointed kitchen encourages interactive meal prep, showcasing sleek granite benchtops and graceful shaker cabinets, alongside a quality electric oven, 900mm gas cooktop and dishwasher.
Continuing the sanctuary vibes, the upper floor is accessed via a sweeping staircase, revealing a restful retreat with sumptuous plush carpet and majestic vistas, four robed bedrooms and a pristine family bathroom.
Especially notable, the oversized master feels like a boutique hotel hideaway, featuring a beautiful bay window and calming leafy outlooks, while double walk-in robes complement the dual vanity ensuite with its deluxe spa bath and large rainfall shower.
Impressive finishing touches include ducted heating and split-system air conditioning to boost comfort levels, a downstairs powder room and built-in laundry, a secure double garage with internal access, solar panels to aid with energy efficiency and a useful storage shed.
Life in this prized neighbourhood is a perfect combination of proximity to nature and vibrant amenities, placing its residents within a stroll of 1001 Steps at Bayview Park and Kurll Park & Lookout.
The home is moments from Oatlands Primary School, Timbarra P-9 College and Fountain Gate Secondary College, while Berwick's selection of private schools can be reached with ease.
Adding to the superb connectivity, Westfield Fountain Gate and Parkhill Plaza Shopping Centre are close by, plus there's access to the Monash Freeway to make commuting a breeze.
Enveloped in an aura of refinement, this opulent family residence combines faultless functionality with exceptional craftsmanship to create an idyllic forever home.
ICONS:
• Grand family masterpiece in a peaceful court setting
• Elevated position delivers breathtaking district views
• Opulent interiors flow to serene entertainers' courtyard
• Short walk to sprawling parks and picturesque lookouts
• Close to schools, shopping hubs, transport connections
Feature Blurb/Highlight:
Grand in both scale and style, this opulent four-bedroom masterpiece is enveloped in an aura of refinement, embracing sublime district views, a tranquil court setting and proximity to popular amenities.
Disclaimer: We have, in preparing this document, used our best endeavours to ensure that the information contained in this document is true and accurate, but we accept no responsibility and disclaim all liability in respect to any errors, omissions, inaccuracies or misstatements in this document. Prospective purchasers should make their own enquiries to verify the information contained in this document. Purchasers should make their own enquires and refer to the due diligence checklist provided by Consumer Affairs. Click on the link for a copy of the due diligence checklist from Consumer Affairs. http://www.consumer.vic.gov.au/duediligencechecklist








 View more
View more View more
View more View more
View more View more
View more
