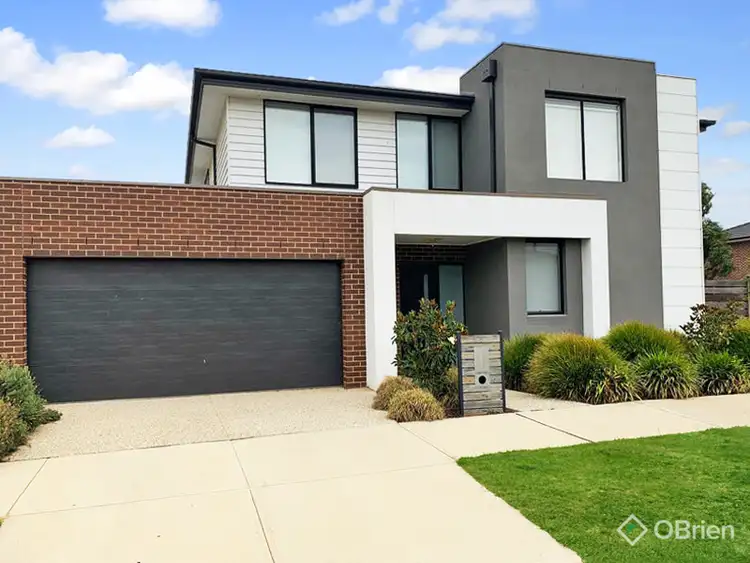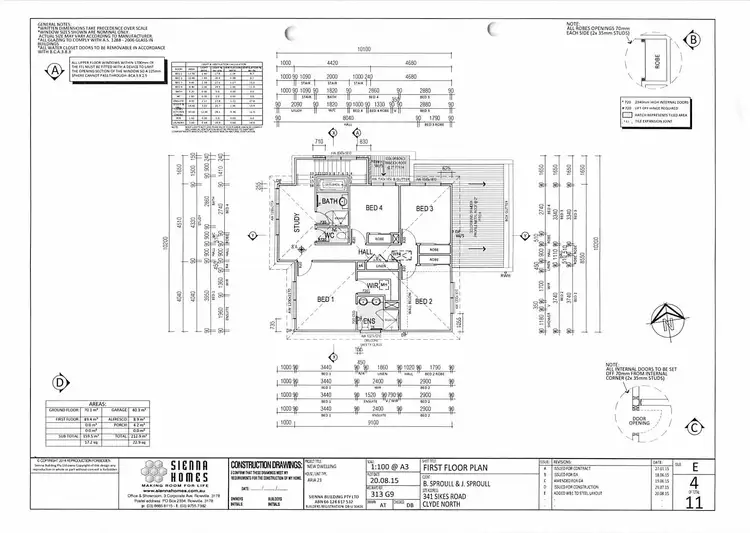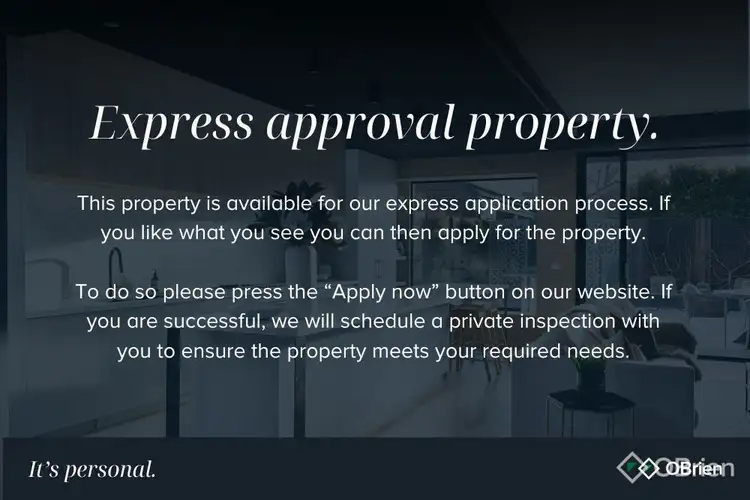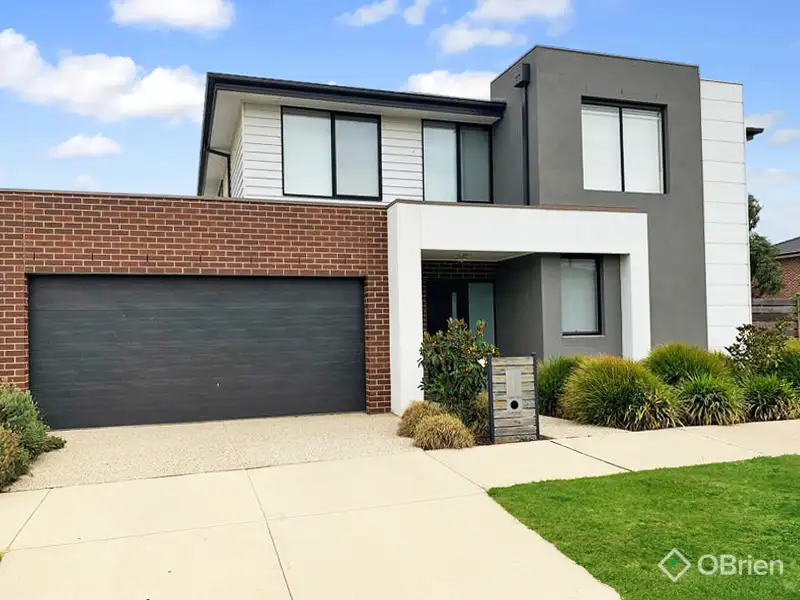“Modern Family Living in a Prime Clyde North Location”
OBRIEN REAL ESTATE EXPRESS APPROVAL PROPERTY - To do so please press on the 'Apply now' button on our website. If you are successful, we will schedule a private inspection with you to ensure the property meets your required needs.
*Please note more photos will be coming soon.
Welcome to this beautifully presented 4-bedroom family home located in one of Clyde North's most sought-after new estates. Designed with style, comfort, and functionality in mind, this home offers everything a growing family could ask for - from quality finishes to unbeatable convenience.
Property Features Include:
- 4 Spacious Bedrooms – Master suite with private ensuite and generous walk-in robe
- Separate Study/Home Office area– Ideal for working or studying from home
- Designer Kitchen – Showcasing stone benchtops, quality stainless steel appliances, and ample storage
- Open-Plan Living & Dining – Seamlessly connects to the outdoor entertainment area
- Outdoor Undercover Alfresco – Perfect for year-round gatherings and family BBQs
- Double Remote Garage – With internal access for added security and convenience
Perfectly positioned close to every modern essential, 9 Sikes Road offers the ultimate blend of suburban tranquility and urban accessibility.
Enjoy close proximity to:
- Clyde North Shopping Precinct, Berwick Village, and Eden Rise Shopping Centre
- TAFE College, Federation University Berwick Campus, and a choice of reputable local schools
- Casey Hospital and medical centres just minutes away
- Easy freeway access and nearby public transport for effortless commuting
- Surrounded by family-friendly parks, walking trails, and green open spaces
From the modern kitchen to the inviting outdoor area, every detail has been thoughtfully designed to create a warm and welcoming home environment. Whether you're a young family, professional couple, or simply looking for a stylish home in a connected community - this property ticks all the boxes.
Please Note: First months rent and bond are payable within 24 hours of application approval. Photo ID required at all inspections
All information provided is believed to be accurate; however, no warranty is given, and interested parties are encouraged to conduct their own investigations to verify the details. The agent and agency accept no liability for any errors, omissions, or discrepancies in the property description.

Air Conditioning

Built-in Robes

Ducted Heating

Ensuites: 1

Floorboards

Fully Fenced

Gas Heating

Grey Water System

Remote Garage

Toilets: 3
Close to Schools, Close to Shops, Close to Transport, Heating











