Price Undisclosed
4 Bed • 2 Bath • 2 Car • 462m²
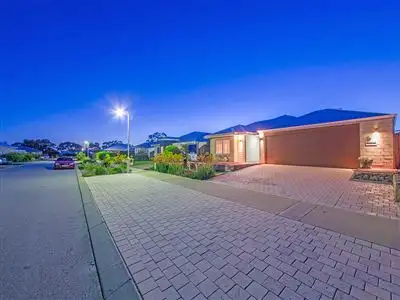
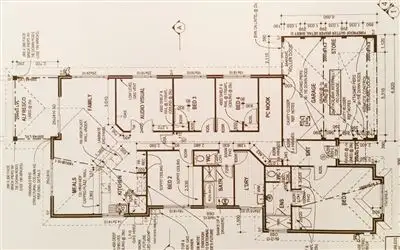
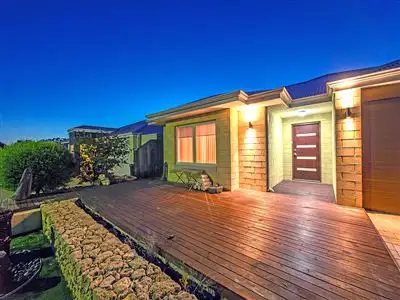
+24
Sold
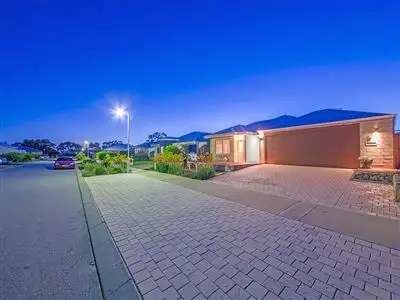


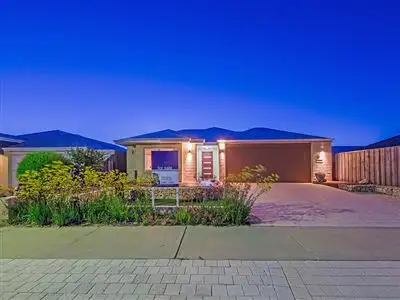
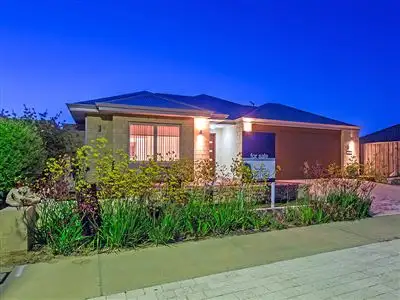
+22
Sold
9 Stringybark Way, Yanchep WA 6035
Copy address
Price Undisclosed
- 4Bed
- 2Bath
- 2 Car
- 462m²
House Sold on Tue 3 Feb, 2015
What's around Stringybark Way
House description
“Reduced and Realistically Priced To Sell!”
Other features
Property condition: Excellent Property Type: House House style: Highset, Contemporary Garaging / carparking: Internal access, Double lock-up, Auto doors, Off street Construction: Brick and (Partly Rendered) Joinery: Aluminium Roof: Colour steel Walls / Interior: Brick, Other (Plastered and painted) Flooring: Tiles and Floating Window coverings: Blinds Electrical: Smart wiring Property features: Safety switch, Smoke alarms Chattels remaining: Blinds, Fixed floor coverings, Light fittings, Stove Kitchen: Designer, Open plan, Upright stove, Rangehood, Double sink, Breakfast bar, Gas bottled, Pantry and Finished in (OtherComposite Stone) Main bedroom: King, Built-in-robe and Ceiling fans Bedroom 2: Double Bedroom 3: Double and Built-in / wardrobe Bedroom 4: Double and Built-in / wardrobe Additional rooms: Office / study, Attic, Media, Other (Study) Main bathroom: Bath, Separate shower Laundry: Separate Workshop: Combined Views: Urban Aspect: East Outdoor living: Entertainment area (Covered, Paved), Garden, BBQ area Fencing: Fully fenced Land contour: Flat Grounds: Manicured, Backyard access Garden: Garden shed (Number of sheds: 1) Sewerage: Mains Locality: Close to shops, Close to transport, Close to schoolsLand details
Area: 462m²
Interactive media & resources
What's around Stringybark Way
 View more
View more View more
View more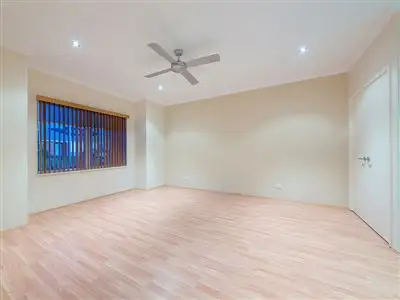 View more
View more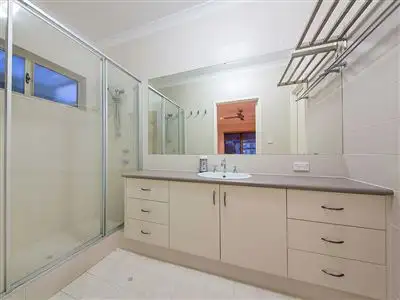 View more
View moreContact the real estate agent

Tracy Ewins
Harcourts Beachside
0Not yet rated
Send an enquiry
This property has been sold
But you can still contact the agent9 Stringybark Way, Yanchep WA 6035
Nearby schools in and around Yanchep, WA
Top reviews by locals of Yanchep, WA 6035
Discover what it's like to live in Yanchep before you inspect or move.
Discussions in Yanchep, WA
Wondering what the latest hot topics are in Yanchep, Western Australia?
Similar Houses for sale in Yanchep, WA 6035
Properties for sale in nearby suburbs
Report Listing
