$1,110,000
4 Bed • 2 Bath • 2 Car • 322m²
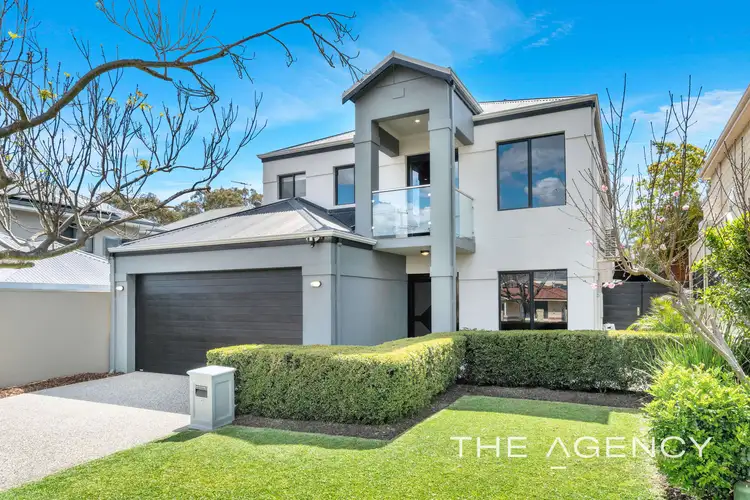

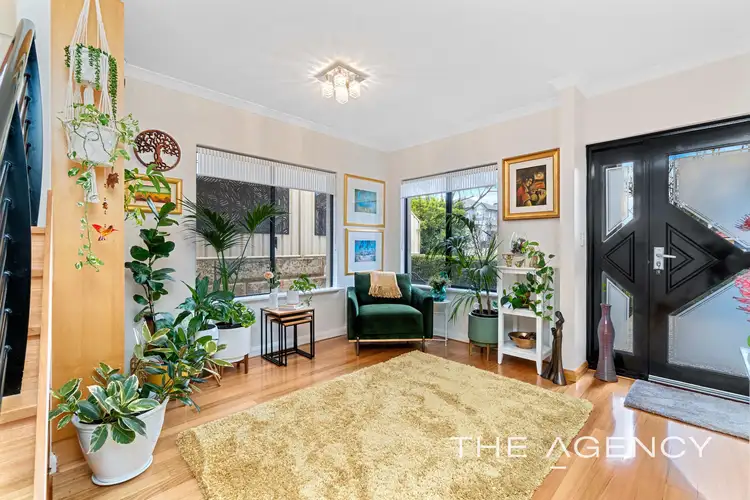
+33
Sold
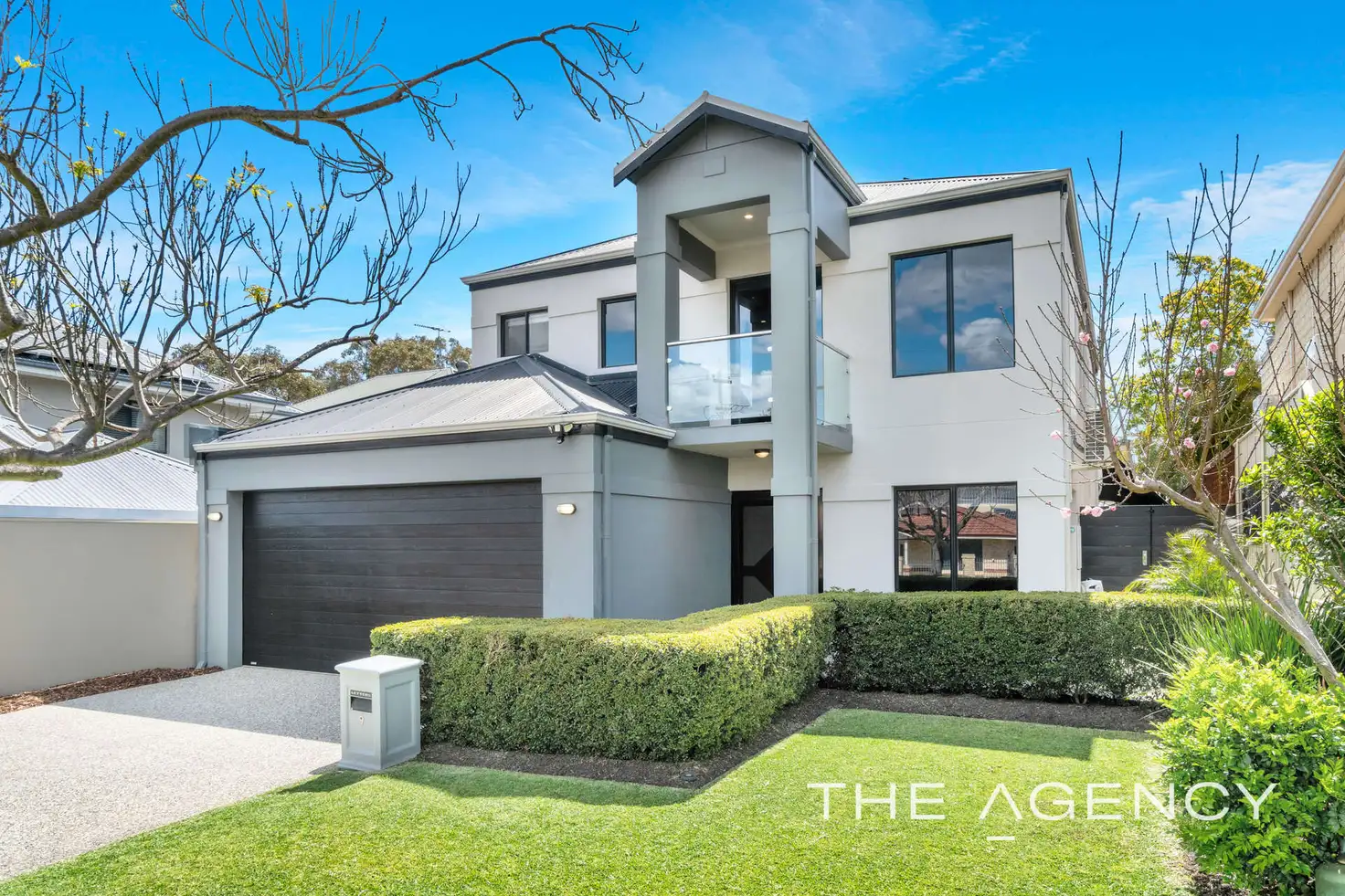


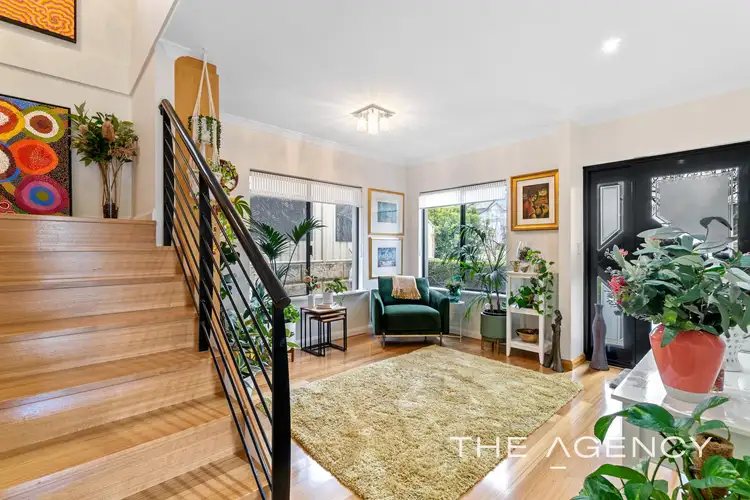
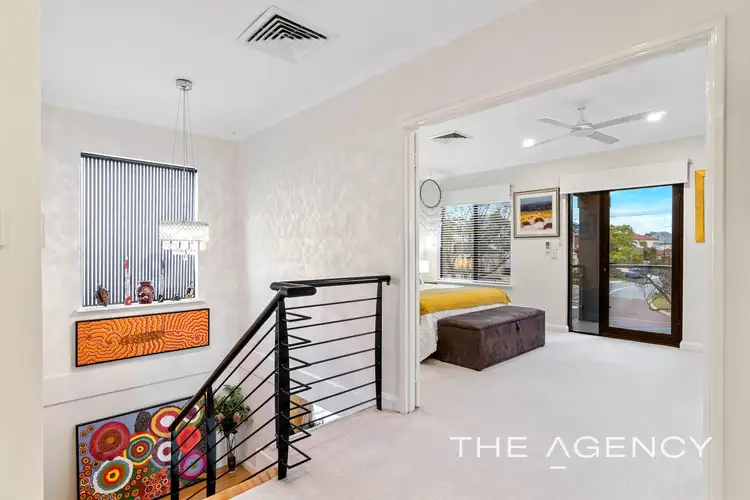
+31
Sold
9 Swan Bank Road, Maylands WA 6051
Copy address
$1,110,000
- 4Bed
- 2Bath
- 2 Car
- 322m²
House Sold on Wed 14 Dec, 2022
What's around Swan Bank Road
House description
“"Vogue Living"”
Property features
Other features
reverseCycleAirConLand details
Area: 322m²
Interactive media & resources
What's around Swan Bank Road
 View more
View more View more
View more View more
View more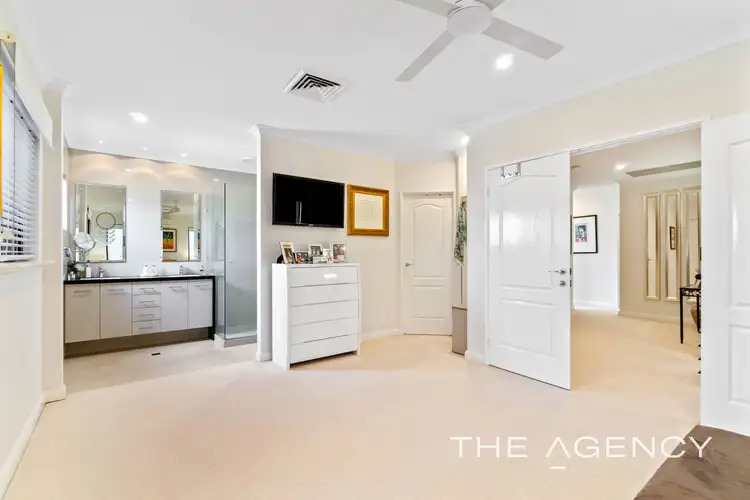 View more
View moreContact the real estate agent

Kerrie-lee Marrapodi
The Agency - Perth
0Not yet rated
Send an enquiry
This property has been sold
But you can still contact the agent9 Swan Bank Road, Maylands WA 6051
Nearby schools in and around Maylands, WA
Top reviews by locals of Maylands, WA 6051
Discover what it's like to live in Maylands before you inspect or move.
Discussions in Maylands, WA
Wondering what the latest hot topics are in Maylands, Western Australia?
Similar Houses for sale in Maylands, WA 6051
Properties for sale in nearby suburbs
Report Listing
