Welcome home to 9 The Garden Walk, Worrigee.
Presenting in near-new condition, this 5 bedroom home offers space, convenience and low maintenance surroundings, on one of Worrigee's most tightly held, picturesque streets.
From the minute you step inside you are greeted with light and space, thanks to the extra high ceilings and inviting floor plan. On immediate entry you'll find the formal lounge and dining to your right and the home office (or 5th bedroom) to your left. Continue down the hallway to the open plan kitchen, living and dining area, with seamless indoor/outdoor flow to the covered outdoor entertaining area.
Home chef's will love the oversized galley kitchen with its enormous island bench, 900mm gas cooktop, double ovens, dishwasher, and butlers pantry. Built with entertaining in mind, guests can casually mingle throughout the kitchen, living and dining area, and spill out to the backyard, leisurely. The sleeping accommodation lies to the rear of the house, so you'll entertain in the heart of the home, without the rest of your abode being disrupted.
The extra features found in this home area a rarity, such as the perfectly appointed extra height pergola with multiple skylights and 2 outdoor ceiling fans, the built-in barbeque preparation area, the drive-thru access to the backyard and onto the extra height single bay shed, the oversized family laundry; and the additional 3rd bathroom and laundry provisions in the double lock-up garage, sure to be well received by those that love the outdoors!
All this, and more, situated on a completely level, expertly landscaped and well-manicured block, this home is sure to suit families across all ages and stages of life.
Property particulars are as follows:
- Four Generously sized bedrooms, all with built-in robes.
- Main bedroom with ensuite and walk-in robe.
- Separate family sized bathroom.
- Optional 5th bedroom or home office to the front of the home.
- Formal lounge and dining area to the front of the home.
- Open plan kitchen, living and dining area.
- Oversized chef's kitchen with 900mm gas cooktop, double oven, dishwasher, butlers pantry, island bench with 40mm stone benchtop with waterfall edge, and casual dining option for up to 5 guests.
- Outdoor entertaining area off main kitchen, living and dining area.
- Covered outdoor entertaining area with 2x outdoor ceiling fans, skylights and built-in BBQ preparation area.
- Single bay shed with side door and roller door.
- Double lock-up garage with electric garage doors, drive-thru access to the backyard and onto the shed.
- Double lock-up garage also features a 3rd bathroom and provisions for a 2nd laundry.
- Huge laundry to the rear of the home with immediate access to the backyard.
- Ducted air conditioning throughout and ceiling fan to the main bedroom.
- Extra high ceilings throughout.
- Low maintenance, completely level block.
- Steel frame build.
- 1km to the Worrigee Sports Club and The Growers. 2km to the Worrigee Shopping Centre, Worrigee Medical Centre and Worrigee Nature Reserve.
- 18 km to Culburra beach and 23 km to Jervis Bay.
This is a home that requires a thorough inspection to truly understand all that it has on offer.
For more information or to arrange your private inspection contact Glenn Brandon or Crystal Brandon today.

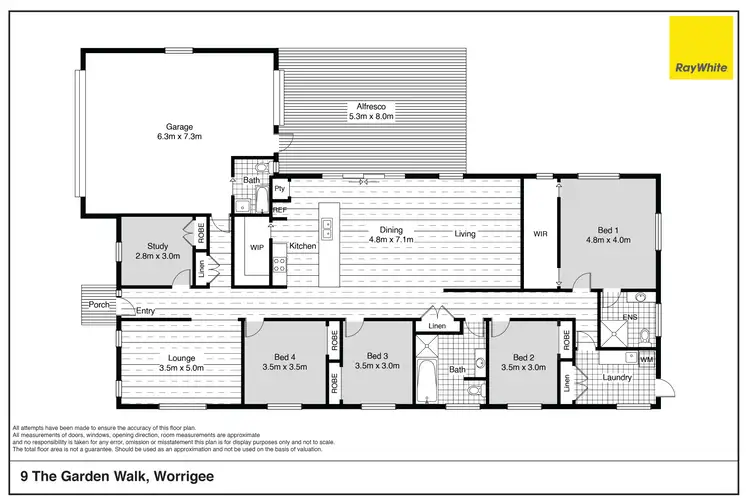
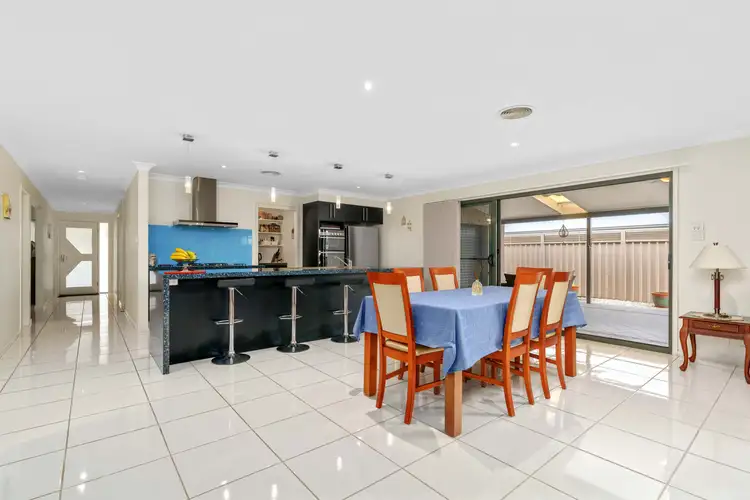
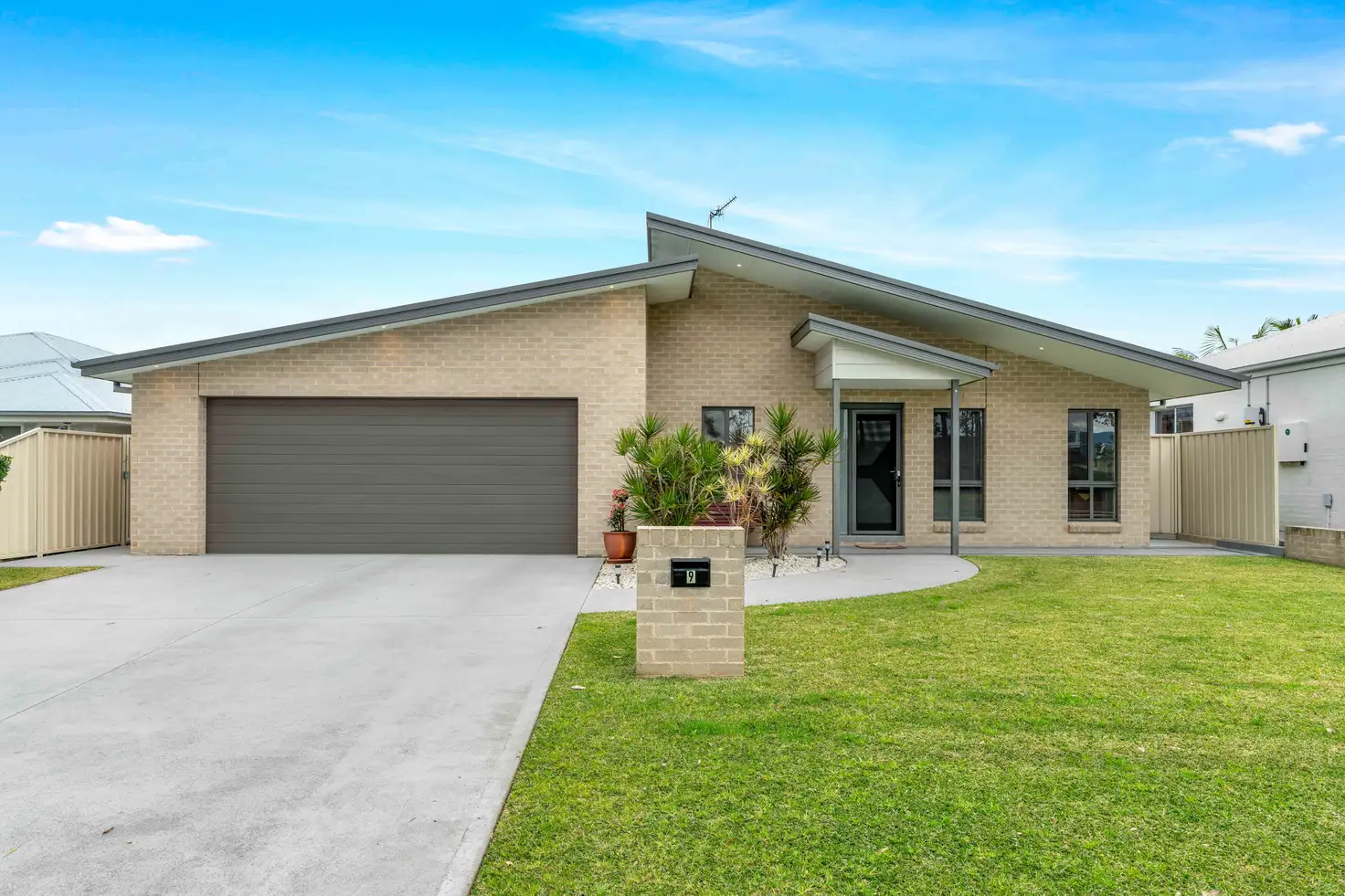


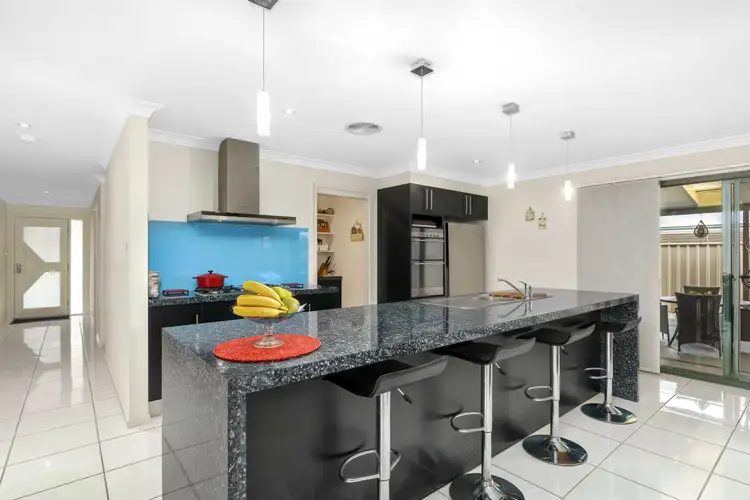
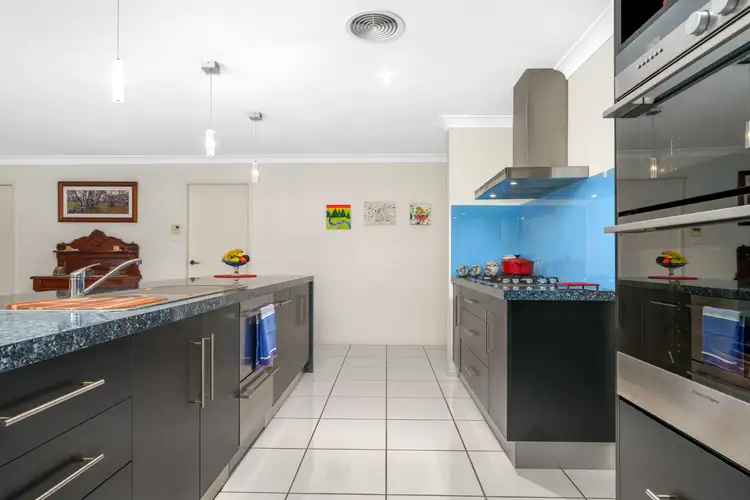
 View more
View more View more
View more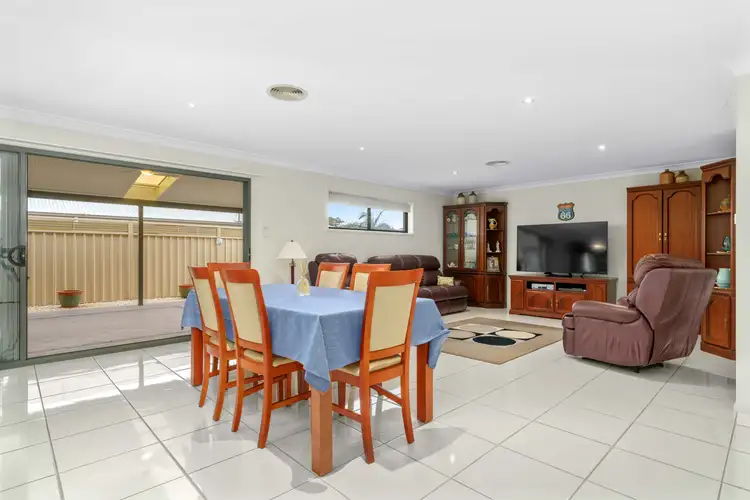 View more
View more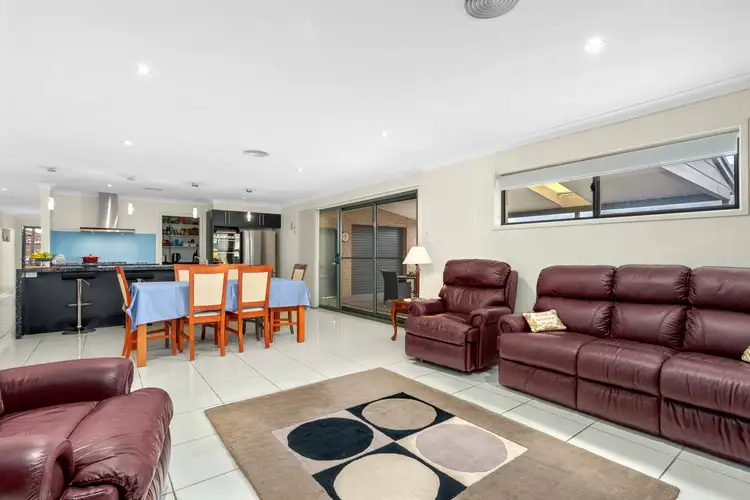 View more
View more
