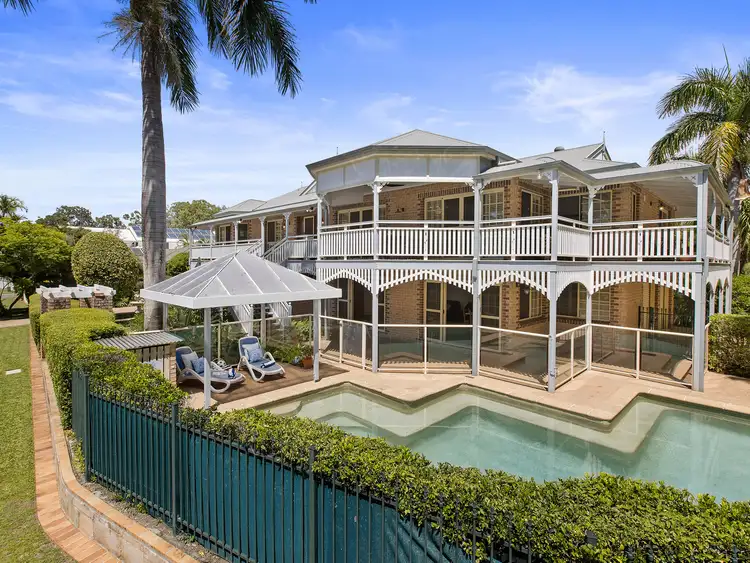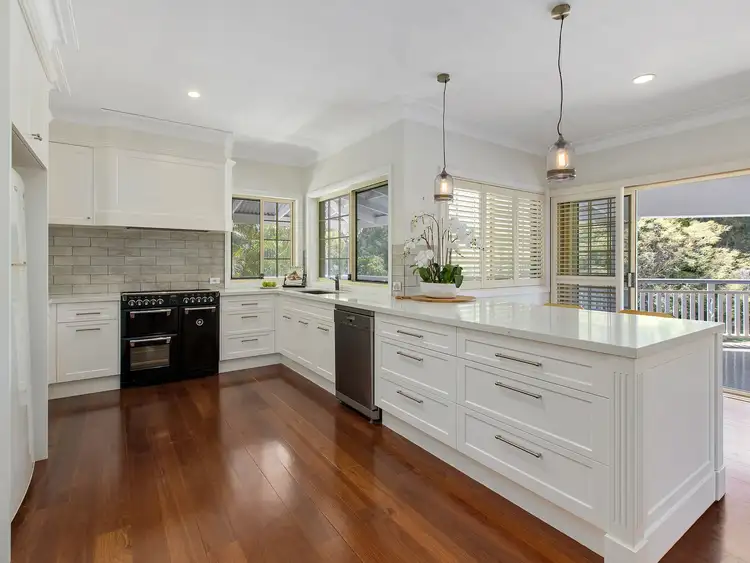OWNER SAYS SELL! SUBMIT ALL OFFERS …This breathtakingly beautiful home is a once in a lifetime opportunity for the discerning buyer. Located in a prestigious, secluded enclave in the much sort after leafy suburb of Ormiston, this home has everything a family could ask for and much more! Featuring a fabulous entry via butterfly front stairs, this five bedroom unique property - its beauty and size draws you in. Maximising every bit of the 775sqm block it is set on, this home has it all: an ENTERTAINERS' DELIGHT, DUAL LIVING, TEENAGE RETREAT, HOME BUSINESS, BOAT SHED/CARAVAN PARKING plus a massive 4 CAR locked garage, two wide driveway entries.…the list goes on!
This property is in one of Ormiston's most highly regarded streets, this family home is surrounded by superb properties all enjoying some of the best land that Ormiston has to offer. Overlooking a beautiful park & koala reserve you can enjoy the acreage lifestyle without all the maintenance! You could spend hours just relaxing on the expansive decks with not a care in the world. It's so peaceful and quiet with just the sounds of the birds.
9 Tolson Terrace is the perfect home for celebrations of every kind. It has been the scene of many memorable gatherings and laughter, music, and memories pervade every room. As soon as you walk in the front door and feel the warmth of the hardwood floors beneath your feet, you feel at home in beauty.
Within walking distance of sought-after Ormiston College, Ormiston Primary School, Raby Bay Marina and Ormiston train station with direct access to Brisbane CBD this property will not be on the market long.
Features include:
* Bespoke open plan kitchen designed by Garsden and Clarke with a Belling Gas Stove, Miele dishwasher, wide bench tops & a large servery window to the outside barbecue area: perfect for entertaining
* The floor plan covers two levels, offering generously proportioned living areas that flawlessly fit together and have a light and airy atmosphere while retaining sophistication and style. They include formal dining / family area, relaxing lounge with fireplace and adjoining casual meals area.
* 4 good size built in bedrooms upstairs with the master offering a large walk through dressing room with chandelier, walk in robe plus tranquil modern ensuite with a luxuriously large bath. You also have private access to the wrap around verandah from the master suite. The family bathroom has a separate toilet and handbasin for guests. The stairwell is a central feature reflecting wide hallways and lit up with modern lighting features.
* Downstairs the opportunities are endless with a sunlit family room off the pool with its own entertaining area, kitchenette, and access to the manicured gardens. Adjoining is a full-size bathroom and oversized bedroom/sitting area with a larger than normal walk in robe. This space is ideal for dual living. It could be a teenage retreat, a granny flat for parents or friends or a source of great income potential if converted to Airbnb.
* 2 large rooms also downstairs currently set up as an office and art studio would make the perfect home business with its own side access already in place, plumbing and sink (perfect for hairdresser or beauty industry) or convert these into extra bedrooms making it a 7 bedroom home or a massive media room!
* Split system air conditioning in master suite, downstairs bedroom (guest retreat) study & office. Ceiling fans in all other rooms plus the beautiful bay breezes filtering through every room of the house.
* Massive amounts of storage throughout including under stair area and potential wine cellar
* Crimsafe screens throughout the home, back to base alarm system and plantation blinds
* Automatic in-ground watering system, 4 x large rainwater tanks, and inground pool with solar heating
This is an outstanding opportunity to buy in one of Bayside's most tightly held enclaves, YOU DESERVE THIS!
Call to arrange your inspection today as the owners are SERIOUS SELLERS & WANT ALL OFFERS SUBMITTED!








 View more
View more View more
View more View more
View more View more
View more
