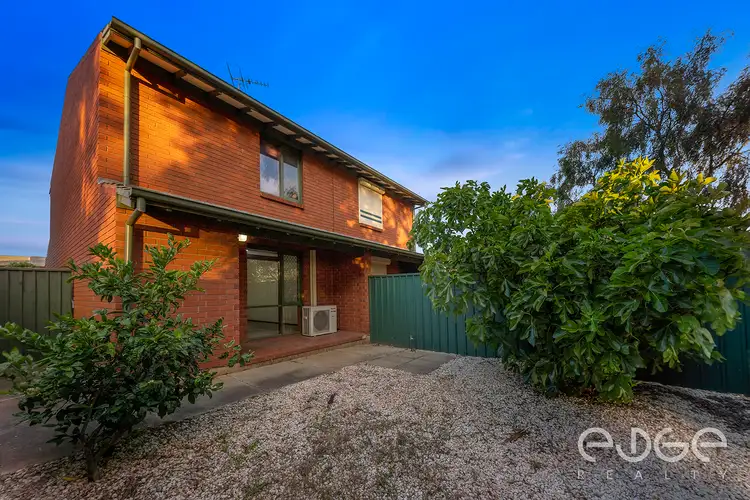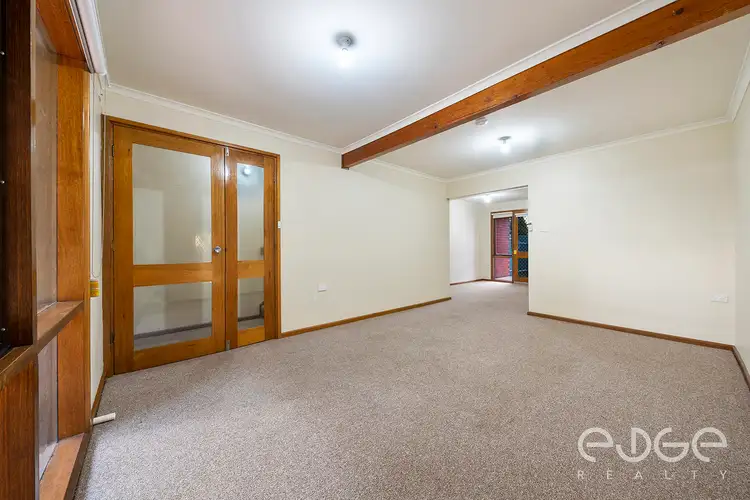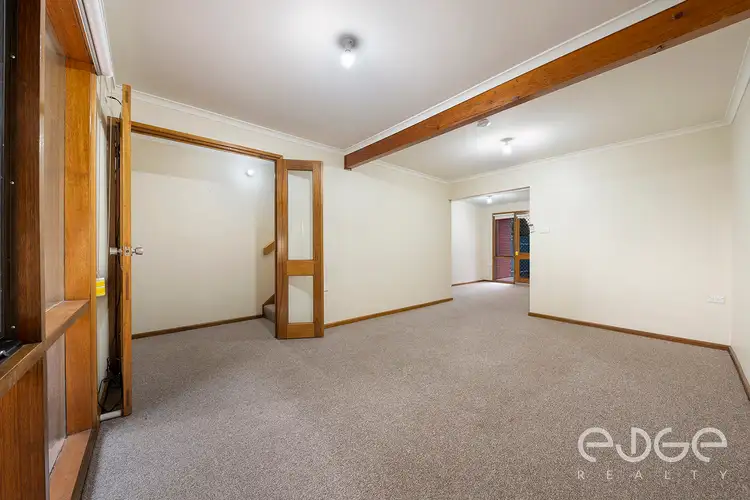Edge Realty are working directly with the current government requirements associated with Open Inspections, Auctions and preventive measures for the health and safety of its clients and buyers entering any one of our properties. Please note that social distancing will be required at this property and we will be allowing a maximum of 10 people inside the home at a time.
*For an in-depth look at this home, please click on the 3D tour for a virtual walk-through*
To submit an offer, please follow this link: https://airtable.com/shrBb12PXtTjyZAXm
The ideal first home, savvy investment or easy-care family abode, this property offers something for a wide range of buyers. The two-bedroom, one-bathroom layout is set over two levels and has been perfectly designed to combine function and comfort in one low-maintenance and move-in ready home.
From the front porch, you are welcomed into the meals space with direct access through to the kitchen and into the light-filled family room. This generous and air-conditioned space has a feature timber beam along with a large window with views out to the backyard.
The neat-and-tidy kitchen will make cooking a pleasure with a Westinghouse dishwasher, a PuraTap, a gas cooktop and an electric oven. Easy-clean vinyl flooring flows underfoot while the family room is carpeted for added comfort.
Double doors connect the family room out to the rear porch where you can kick back with your morning coffee as the neighbourhood wakes up. There's a low-maintenance garden with space for the family pet to explore or to cook on the barbeque and bask in the sunshine.
Both the large bedrooms are set on the upper level with the large 3.4x4-metre master bedroom offering a walk-in robe and a phone connection. There's also a central bathroom on this level with black strip feature tiles and a bath.
This idyllic home also features:
- A tiled laundry with a small built-in storage space for added convenience
- Window grills, security doors and automatic sensor lights ensure peace of mind
- The front yard is fenced with a gated driveway leading to a single carport
- Easy-care front and rear gardens plus no lawn to mow ensuring a laid-back lifestyle
- Ceiling fans have been installed for both bedrooms for absolute comfort
All this is nestled along a quiet cul-de-sac street with Amsterdam Reserve set at the rear of the property. A short walk will take you to the nearby Chidda train station while families will love living only moments from Thomas More College and Salisbury Downs Primary School. A quick seven-minute drive will take you to the Parabanks Shopping Centre with a host of major retailers plus you can take your pick from a range of nearby dining options.
Call Andrew Farnworth to inspect!
Year Built / 1987 (approx)
Land Size / 231 sqm (approx)
Frontage / 6.2 sqm (approx)
Zoning / R-Residential
Local Council / City of Salisbury
Council Rates / $1,034.15 pa (approx)
Water Rates (excluding Usage) / $562.20 pa (approx)
Es Levy / $85.75 pa (approx)
Estimated Rental / $230-$250 per week
Title / Torrens Title
Easements / Subject to Party Wall Rights - See Title
Internal Living / 82.2 sqm (approx)
Total Building / 103.2 sqm (approx)
Want to find out where your property sits within the market? Have one of our multi-award winning agents come out and provide you with a market update on your home or investment! Call Andrew Farnworth now on 0433 963 977
Specialists in: Andrews Farm, Angle Vale, Banksia Park, Blakeview, Brahma Lodge, Burton, Craigmore, Davoren Park, Dernancourt, Direk, Dry Creek, Elizabeth, Elizabeth Downs, Elizabeth East, Elizabeth Grove, Elizabeth North, Elizabeth Park, Elizabeth South, Elizabeth Vale, Eyre, Fairview Park, Gilles Plains, Golden Grove, Greenwith, Gulfview Heights, Highbury, Hillbank, Holden Hill, Hope Valley, Ingle Farm, Mawson Lakes, Modbury, Modbury Heights, Modbury North, Munno Para, Munno Para West, One Tree Hill, Para Hills, Para Hills West, Para Vista, Paracombe, Parafield, Parafield Gardens, Paralowie, Penfield, Pooraka, Redwood Park, Ridgehaven, Salisbury, Salisbury Downs, Salisbury East, Salisbury Heights, Salisbury North, Salisbury Park, Salisbury Plain, Salisbury South, Smithfield, Smithfield Plains, St Agnes, Surrey Downs, Tea Tree Gully, Uleybury, Valley View, Virginia, Vista, Walkley Heights and Wynn Vale.
Number One Real Estate Agents, Sale Agents and Property Managers in South Australia.
Disclaimer: We have obtained all information in this document from sources we believe to be reliable; However we cannot guarantee its accuracy and no warranty or representative is given or made as to the correctness of information supplied and neither the owners nor their agent can accept responsibility for error or omissions. Prospective purchasers are advised to carry out their own investigations. All inclusions and exclusions must be confirmed in the Contract of Sale.








 View more
View more View more
View more View more
View more View more
View more
