$461,000
3 Bed • 2 Bath • 2 Car • 376m²
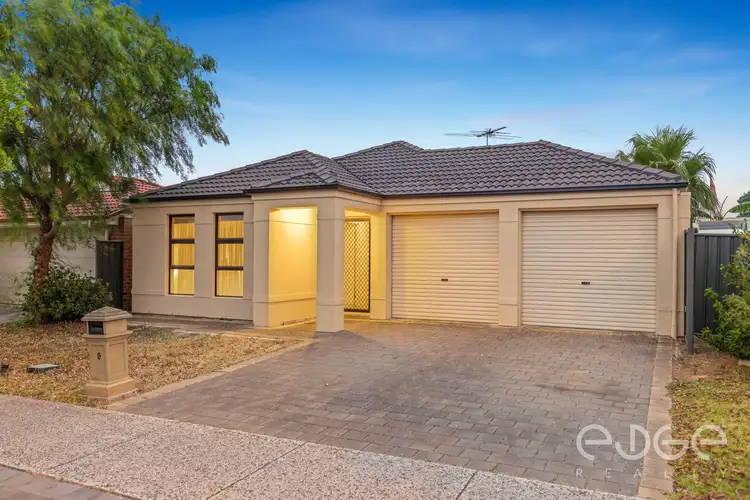
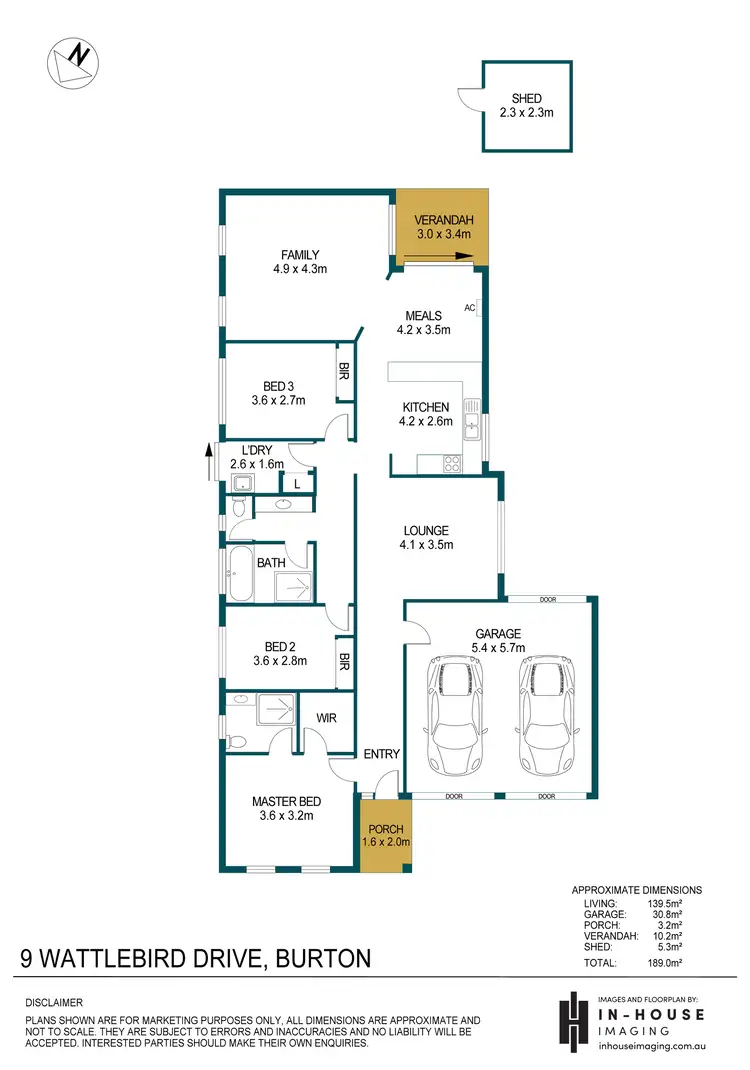
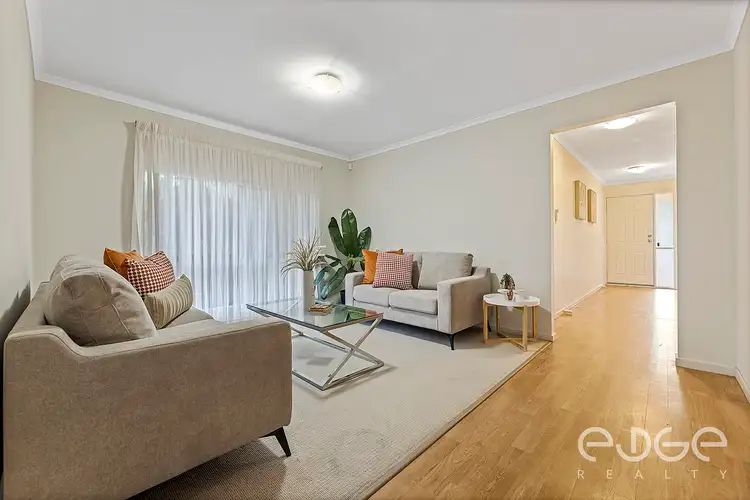
+26
Sold
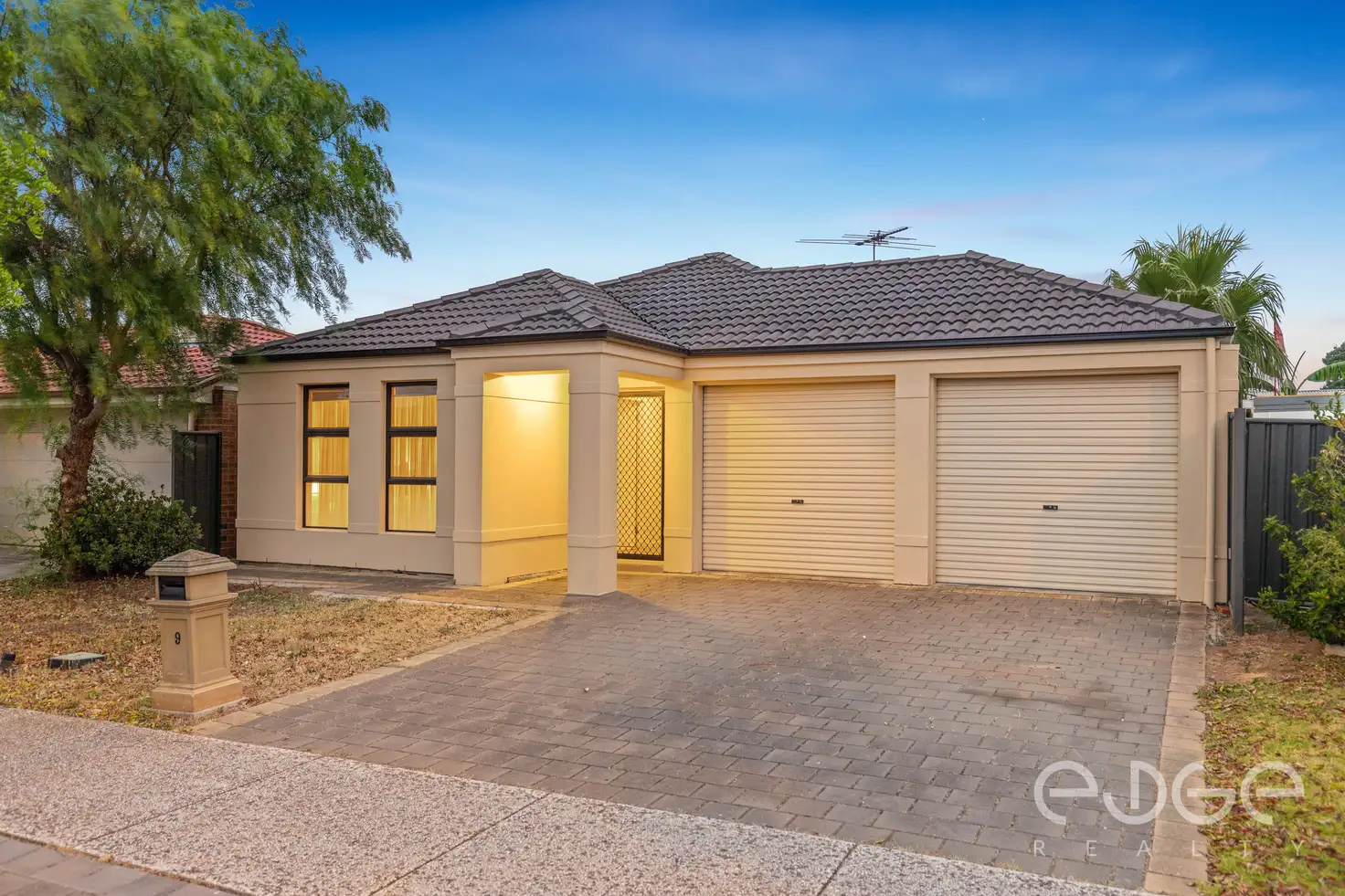


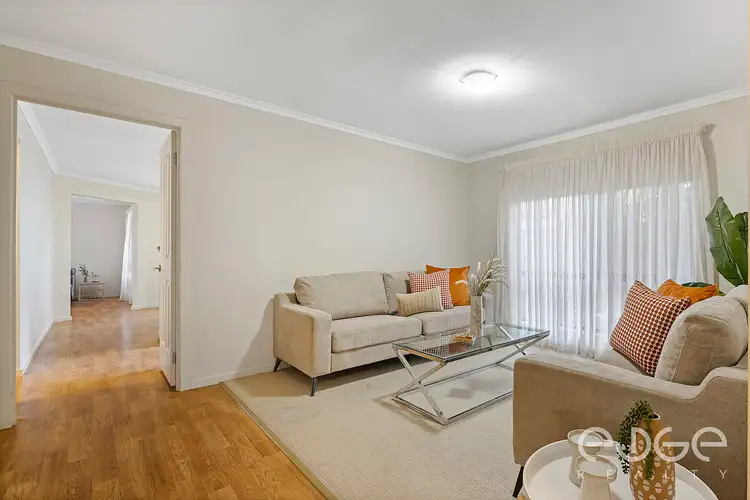
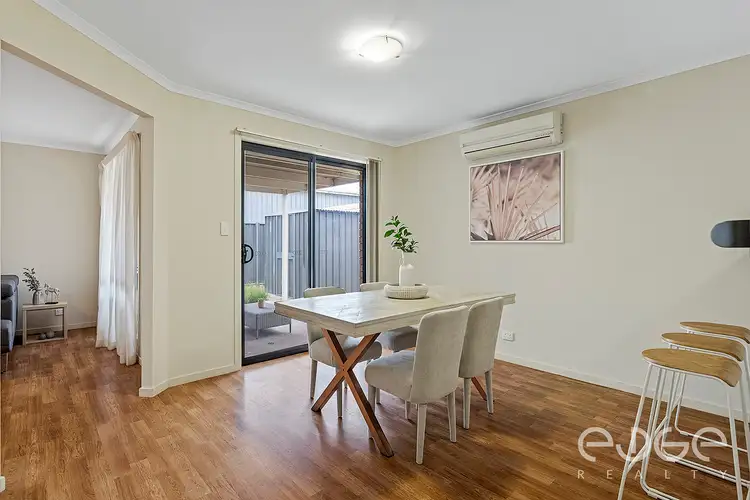
+24
Sold
9 Wattlebird Drive, Burton SA 5110
Copy address
$461,000
- 3Bed
- 2Bath
- 2 Car
- 376m²
House Sold on Sat 29 Jan, 2022
What's around Wattlebird Drive
House description
“The Family-Friendly Lifestyle You Have Been Looking For!”
Property features
Building details
Area: 139m²
Land details
Area: 376m²
Frontage: 12.5m²
Interactive media & resources
What's around Wattlebird Drive
 View more
View more View more
View more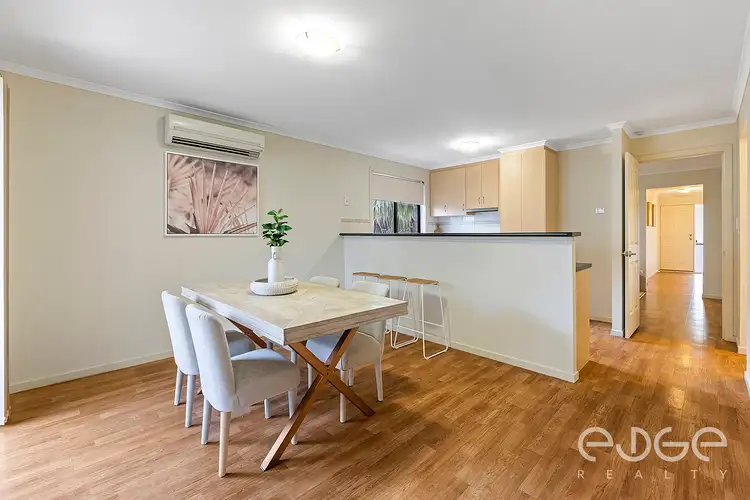 View more
View more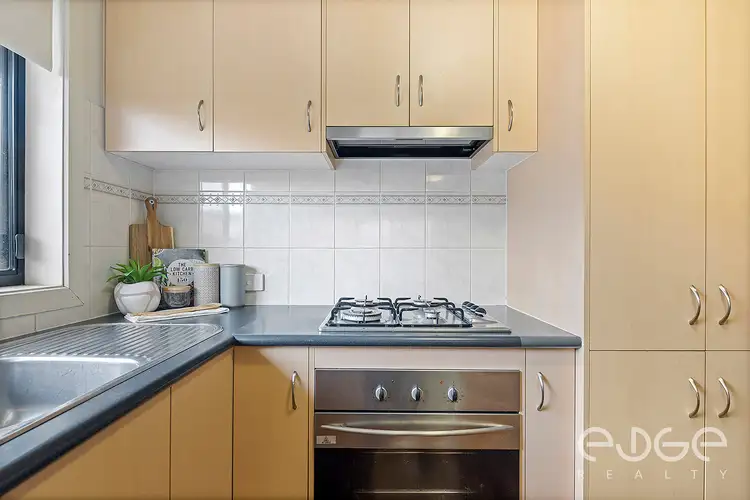 View more
View moreContact the real estate agent

Mike Lao
Edge Realty
0Not yet rated
Send an enquiry
This property has been sold
But you can still contact the agent9 Wattlebird Drive, Burton SA 5110
Nearby schools in and around Burton, SA
Top reviews by locals of Burton, SA 5110
Discover what it's like to live in Burton before you inspect or move.
Discussions in Burton, SA
Wondering what the latest hot topics are in Burton, South Australia?
Similar Houses for sale in Burton, SA 5110
Properties for sale in nearby suburbs
Report Listing
