$890,000
3 Bed • 2 Bath • 1 Car • 792m²
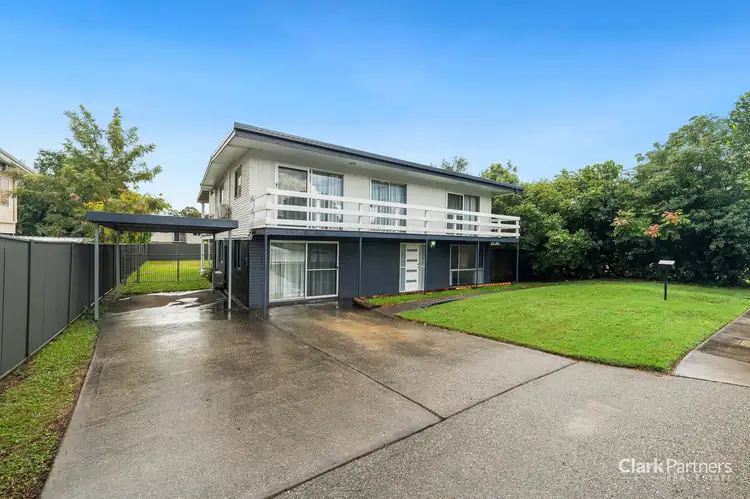
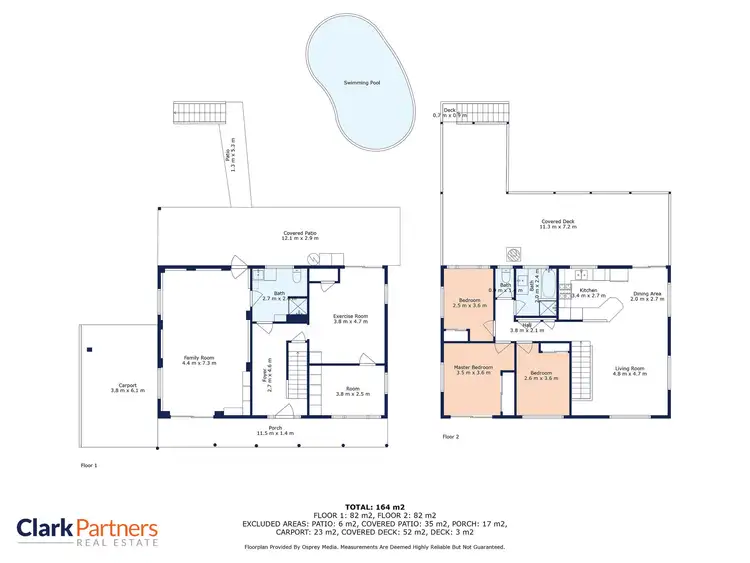
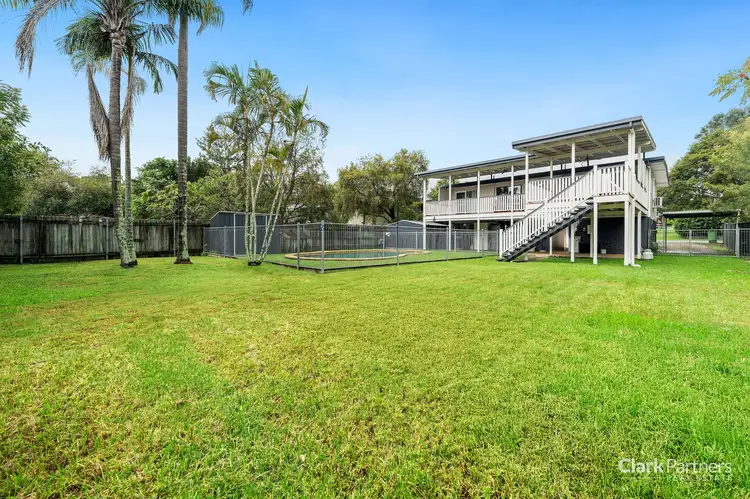
+21
Sold
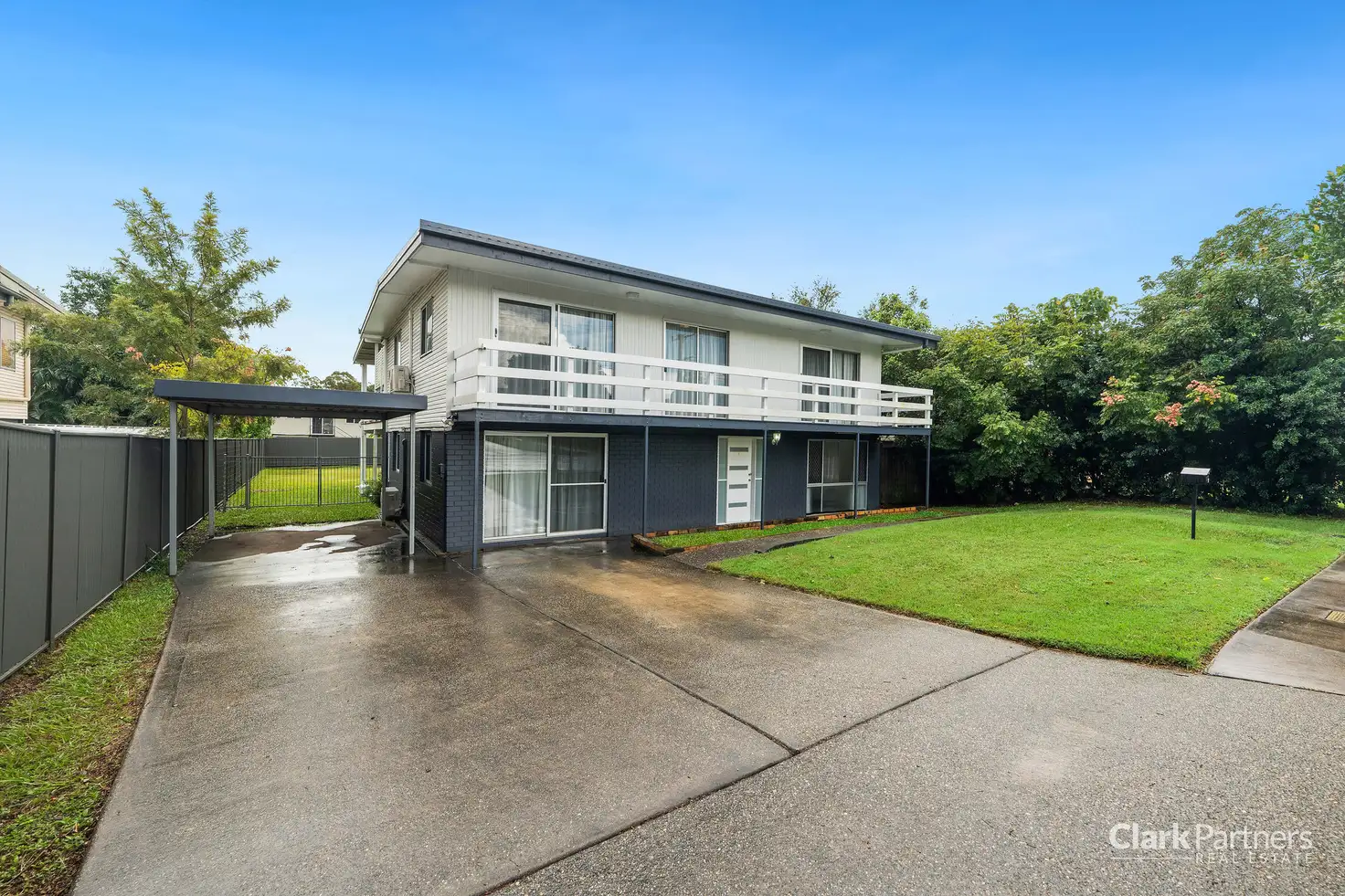


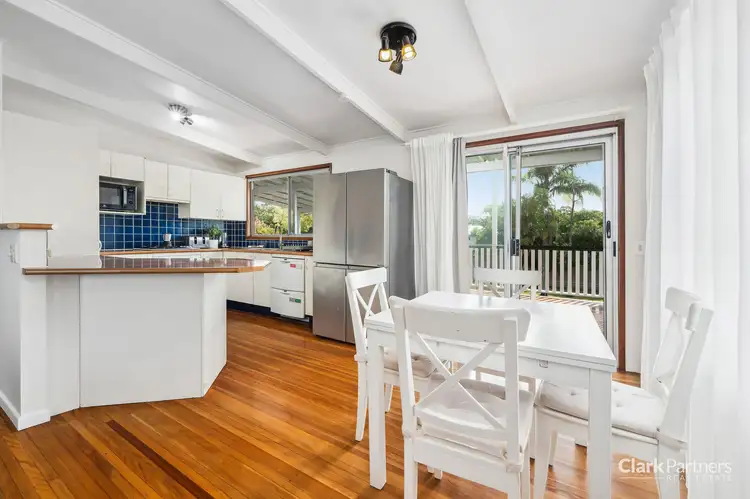
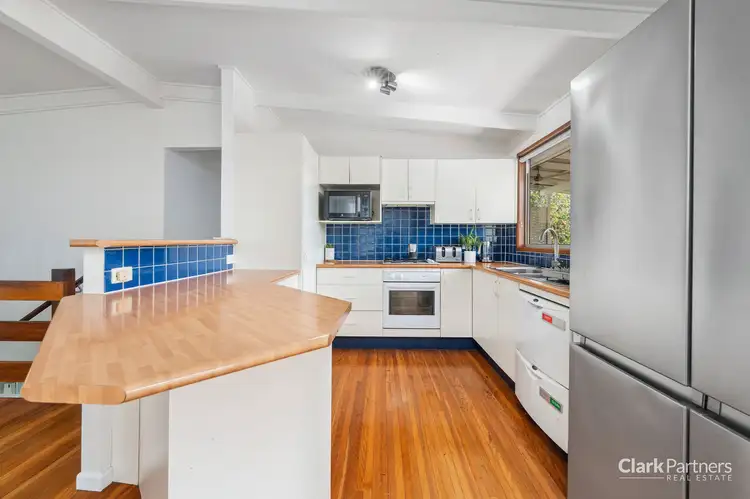
+19
Sold
9 Windrest Street, Strathpine QLD 4500
Copy address
$890,000
- 3Bed
- 2Bath
- 1 Car
- 792m²
House Sold on Wed 23 Apr, 2025
What's around Windrest Street
House description
“Entertainer's Delight! Large Family Home with a Pool, Deck and Huge Yard”
Property features
Other features
0, reverseCycleAirConLand details
Area: 792m²
Interactive media & resources
What's around Windrest Street
 View more
View more View more
View more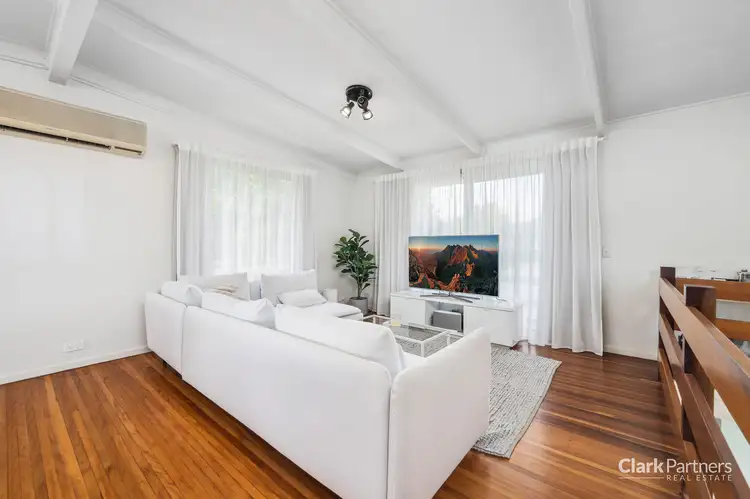 View more
View more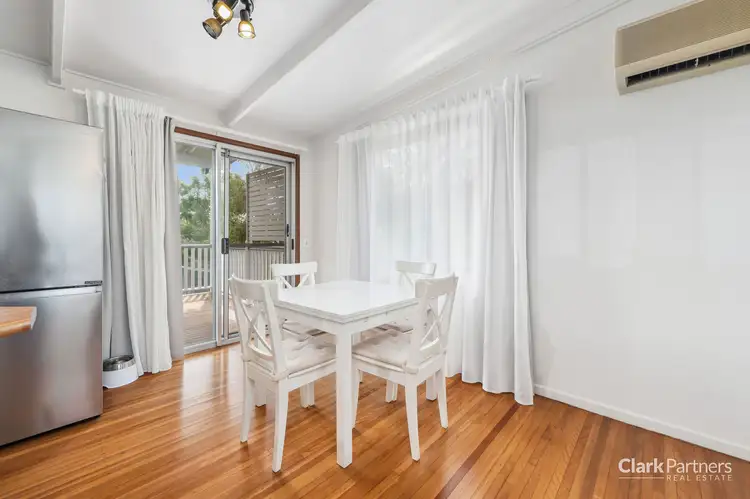 View more
View moreContact the real estate agent

Phil Strazzeri
Clark Partners Real Estate
0Not yet rated
Send an enquiry
This property has been sold
But you can still contact the agent9 Windrest Street, Strathpine QLD 4500
Nearby schools in and around Strathpine, QLD
Top reviews by locals of Strathpine, QLD 4500
Discover what it's like to live in Strathpine before you inspect or move.
Discussions in Strathpine, QLD
Wondering what the latest hot topics are in Strathpine, Queensland?
Similar Houses for sale in Strathpine, QLD 4500
Properties for sale in nearby suburbs
Report Listing
