As agents we often use the term 'nest or invest' and it certainly suits this home. It's in a quiet
location close to many amenities and ideal for a family. Or, with Rockingham and surrounds set to
benefit from the influx of AUKUS personnel in the next couple of years, it could make a fantastic
investment.
When we say quiet location, we mean only residents use the street, it's not a main thoroughfare.
But it is close to public transport on Wanbro Sound Avenue and in the future you could take the
train from Karnup Station.
There are a couple of parks in easy walking distance and it's a short drive to the beach. If you like
exercise, Golden Bay's Ladder is nearby to get those steps in (literally), or for something more
leisurely, you could play a round at the Secret Harbour Golf Course.
And if you're thinking of the kids' education, there are several schools close by.
While the location is sure to impress, the home is guaranteed to bring a smile to your face with its
blue and yellow façade and rambling gardens. And the bright yellow front door is bound to brighten
your mood as you're coming and going. And while it has a cute cottage-like vibe from the outside,
inside it has room for all the family with plenty of modern conveniences.
Inside, there is attractive and low-maintenance timber-look flooring throughout and ducted
airconditioning to ensure everyone's comfort.
While some of the rooms are waiting for their first coat of paint (here's a chance to personalise the
spaces to suit you), some have stunning pops of colour. The kitchen is a masterful blend of purple
and turquoise, there are yellow shelves in the living area and the master
bedroom boasts a purple wall. Even the main bathroom has some sparkle with feature tiles in the
shower.
The layout includes a roomy open-plan living/dining/kitchen area with built-in bar. The colourful
kitchen is well-equipped with a breakfast bar, tiled splashbacks, stainless-steel appliances, fridge
recess and pantry.
Sliding doors open to a paved and covered alfresco area for easy entertaining. The rear paved
courtyard includes a covered pergola, which is handy when you have larger gatherings, or want a
shady place for the kids to play - you could even put an inflatable pool there in summer!
There are four large bedrooms and two bathrooms.
The master is at the front of the home and has his-and-hers walk-through robes to the modern
ensuite with shower, vanity unit and separate toilet.
Three more bedrooms are at the back of the home. They have robe recesses and are near the main
bathroom with bath, shower, vanity unit and separate toilet.
Other features include a study nook, linen cupboard, secure double garage with shopper's entry and
paved verge where you could park additional cars.
Inside
Ducted airconditioning through out
Timber-look flooring throughout
Open-plan living/dining/kitchen area with built-in bar
Kitchen with island bench, tiled splashbacks, stainless-steel appliances including oven, gas cooktop
and dishwasher, rangehood, pantry, and fridge recess
Four bedrooms and two bathrooms
Master bedroom with his-and-hers walk-through robe to ensuite with shower, vanity unit and
separate toilet
Three bedrooms with built-in robe recesses
Main bathroom with bath, shower, vanity unit and separate toilet
Study nook
Linen cupboard
Laundry
Outside
375sqm block
Paved covered alfresco area
Paved courtyard with garden beds and pergola
Double garage with shopper's entry to the kitchen
Solar panels
Paved verge
*Disclaimer: This document has been prepared for advertising and marketing purposes only. It is
believed to be reliable and accurate, but clients must make their own independent enquiries and
must rely on their own personal judgment about the information presented. Kim Turner Real Estate
provides this information without any express or implied warranty as to its accuracy. Any reliance
placed upon it is at the client's own risk. Kim Turner Real Estate accepts no responsibility for the
results of any actions taken or reliance placed upon this document.*
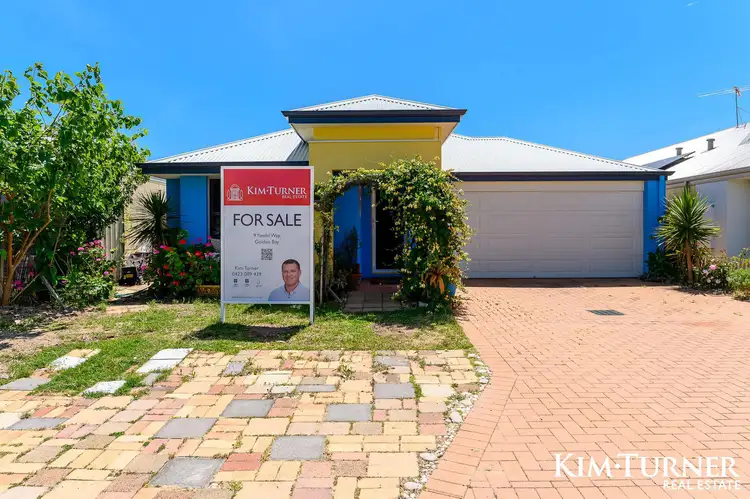
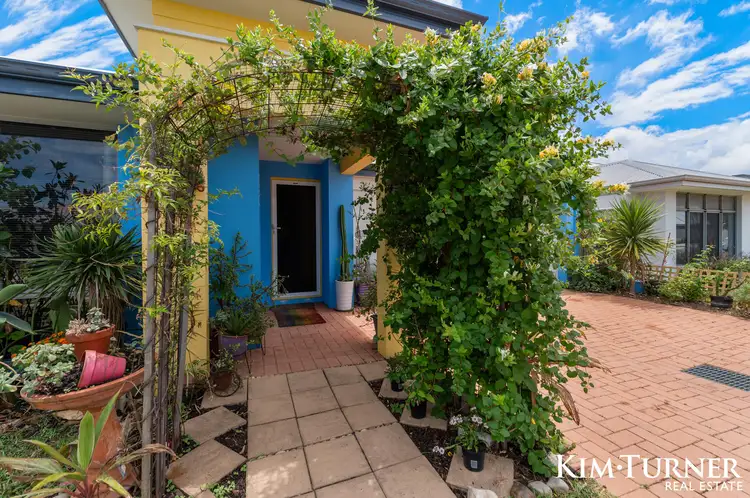
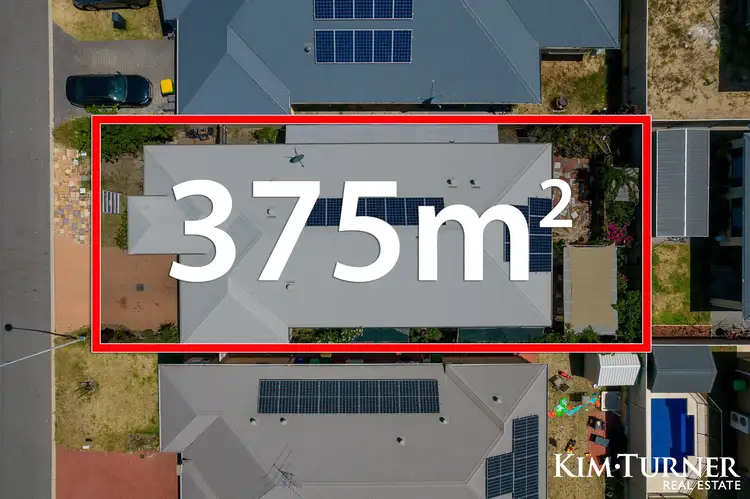
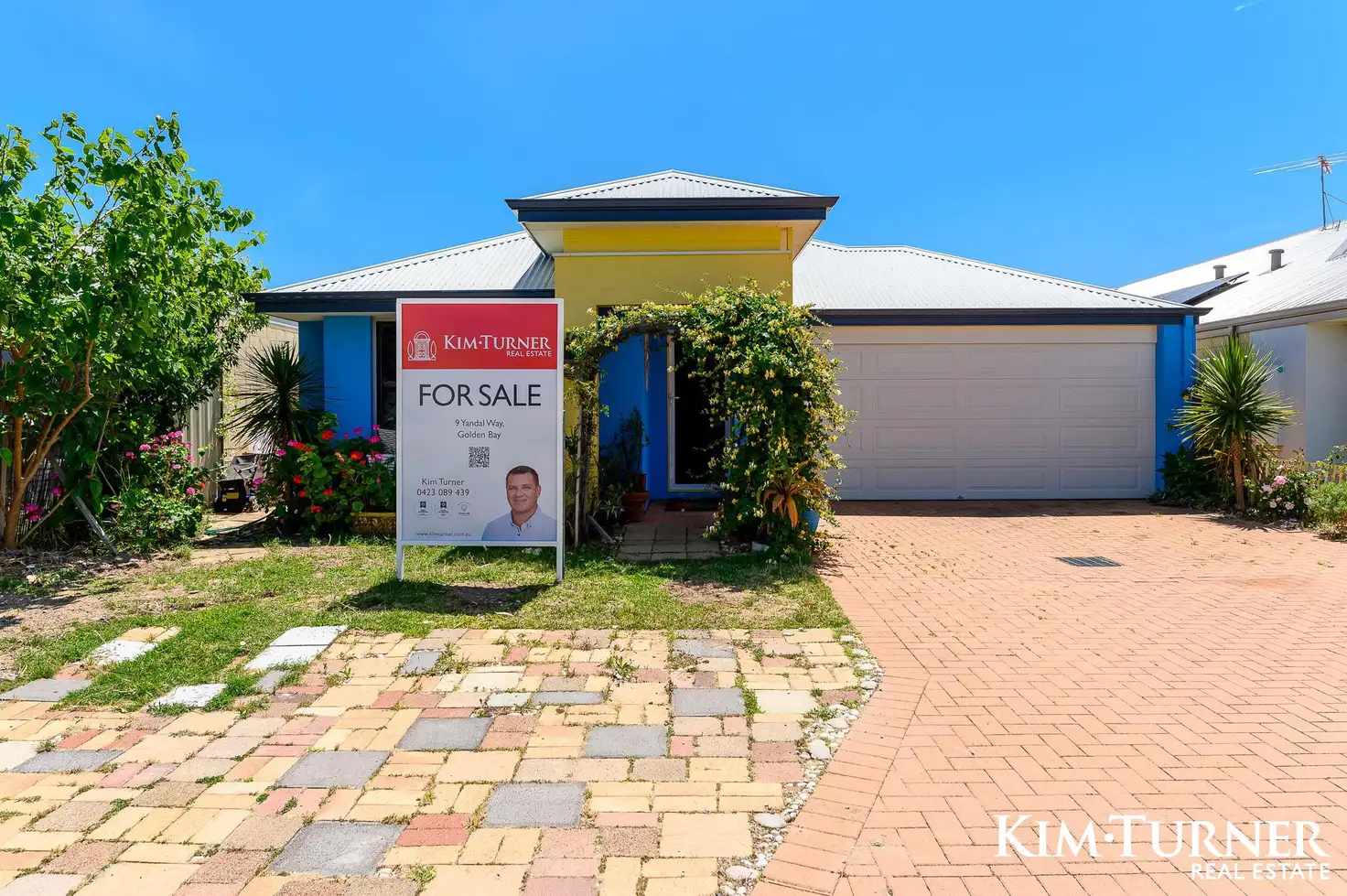


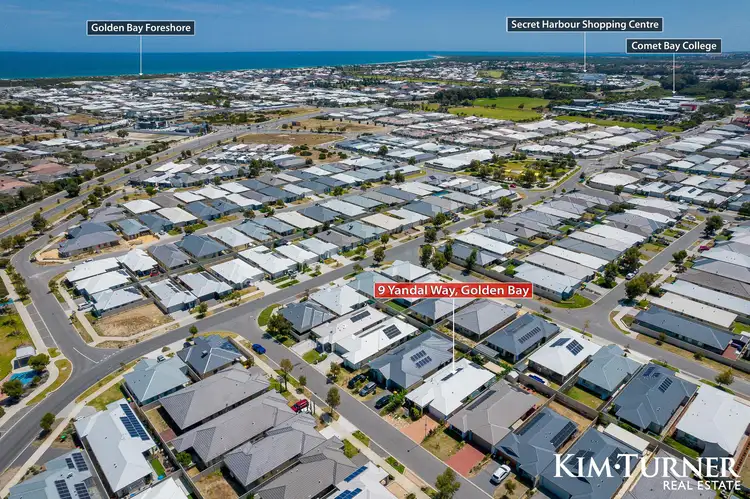
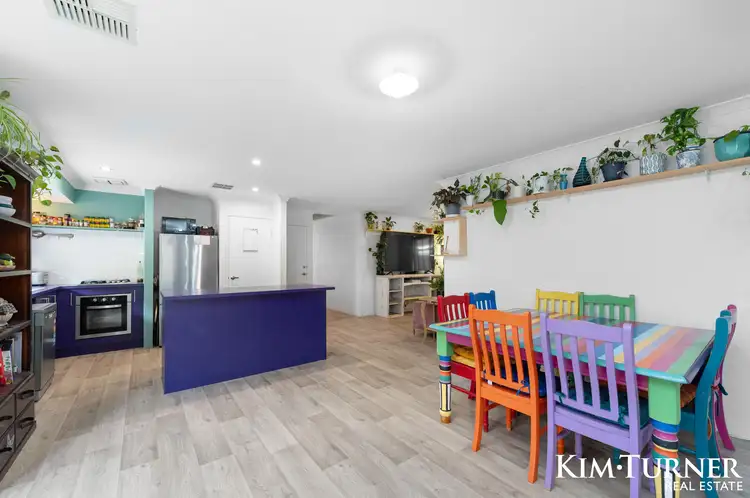
 View more
View more View more
View more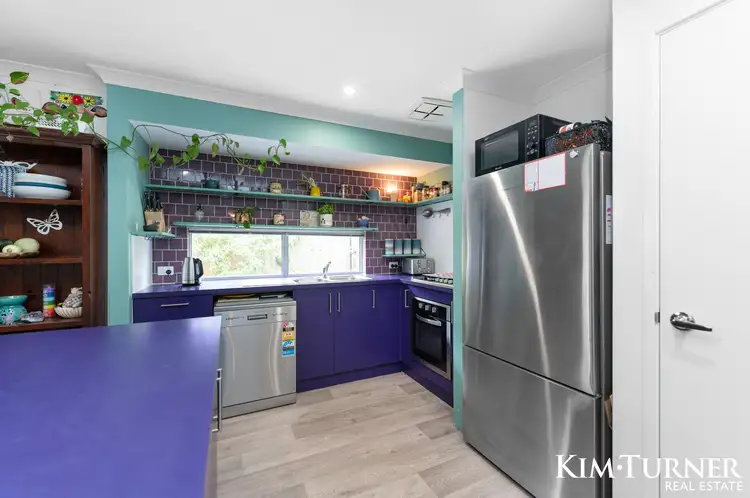 View more
View more View more
View more
