Located on 607m2 in Moorooka's most premiere street, this Sovereign Homes' construction of quality engineering is designed to take in the breathtaking 180 degree city panoramas from almost every room.
This grand, five bedroom home combines family living with contemporary architecture, fostering a living experience that is as comfortable as it is stylish. Joining other prestige homes elevated alongside Bracken Street, the stone frontage, gabled roof and manicured gardens set this residence above the rest, offering a small glimpse of the luxury within.
Architectural geometry touches every room, each of which has been designated to ensure natural light, vast space and uninterrupted views. Natural and man-made materials of wood and glass work in confluence with high ceilings, promoting an overall sense of opulence throughout.
The lower floor forms the central atrium of the home, with a well sized dining and kitchen surrounding a vast living room. Complete with spectacular views, rear deck, the light-filled entertainer's kitchen boasts an array of quality in-built appliances, expansive bench space opening onto the deck, BBQ area and pool.
Completely enveloping the lower level, looking out towards the CBD, the expansive rear unfolds out over the property. With defined areas for sitting, dining and relaxing, residents and guests alike will be captivated by sweeping panoramas of the city skyline, day after day.
The generous media room adjacent to the central living area comes with a 90" screen and full entertainment system. Perfect for keeping an eye on the children or lock yourself away to enjoy your favorite uninterrupted sports match. A powder room on this level services the living & entertaining areas. The laundry & utilities room is cleverly located adjacent to the kitchen, providing maximum convenience. Modern design brings style to every aspect of this fully air conditioned home & ample storage is provided throughout. The under deck workshop space & double lock up garage are ideal for budding DIY specialist.
The designed richness continues on the upper level with a master suite, complete with walk-in robe and vast contemporary ensuite.
The upper floor hosts an additional four bedrooms and private bathroom, one of the bedrooms is ideal for use as a home office or study.
Additional extras of the home include a solar heated designer pool, therapeutic spa, modern LED lighting throughout, 5000L water tank, ducted air-conditioning are just some of the extra features you will find in this beautifully maintained house.
The amenity and scale of this home is complemented by its marvellous position, seconds from Toohey Forest Reserve, local parks and Tarragindi Road Shops. Perfect for growing families, prestigious local schools are within a short distance, including Loreto College, Villanova College and Anglican Church Grammar School.
Designed to celebrate family living with congruous contemporary form, this residence is a covetable suburban treasure. Discover this architectural wonder for yourself, and arrange an inspection today.
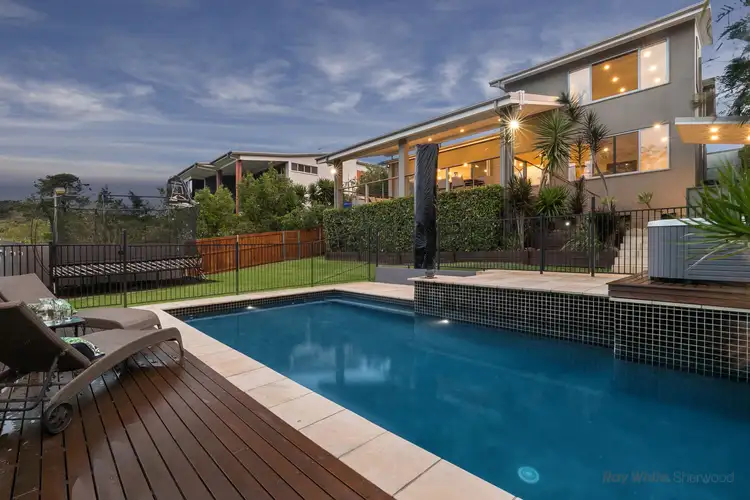
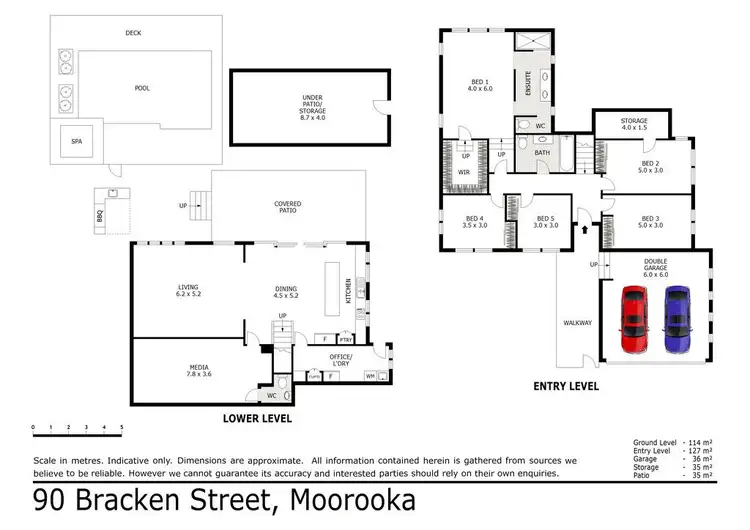
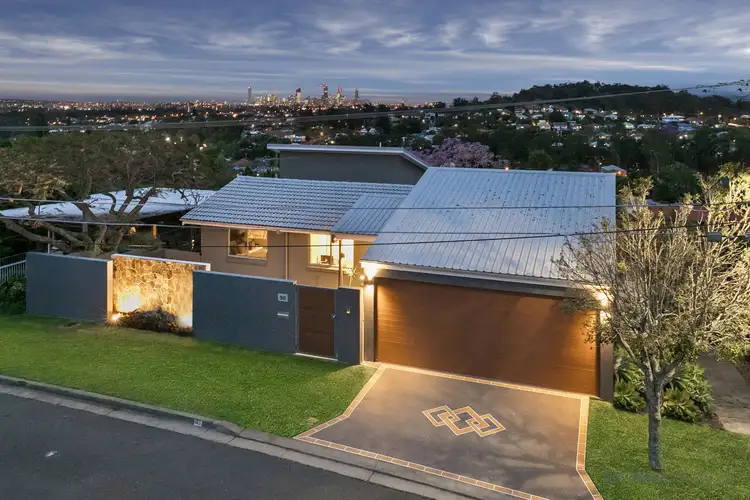
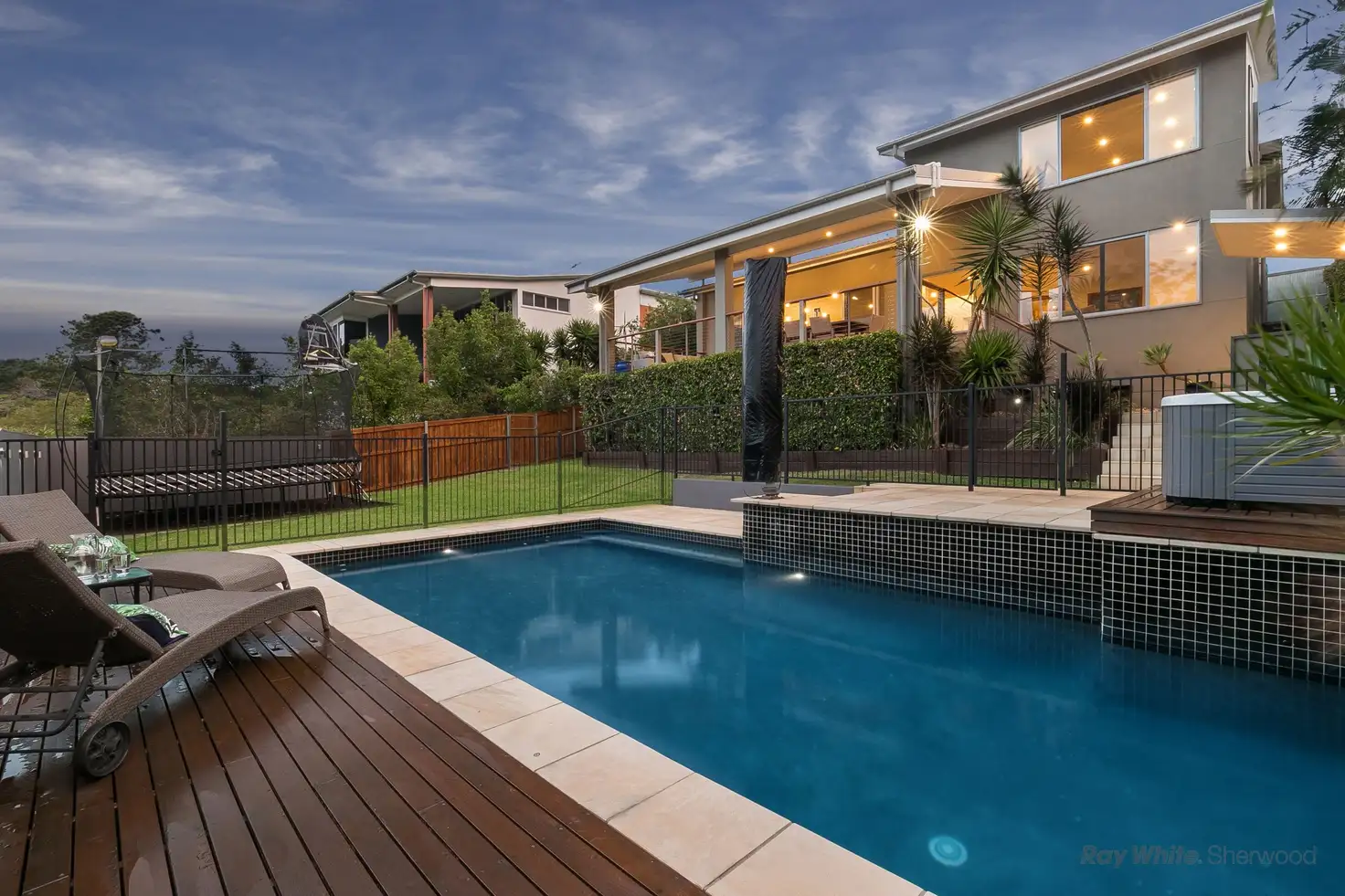


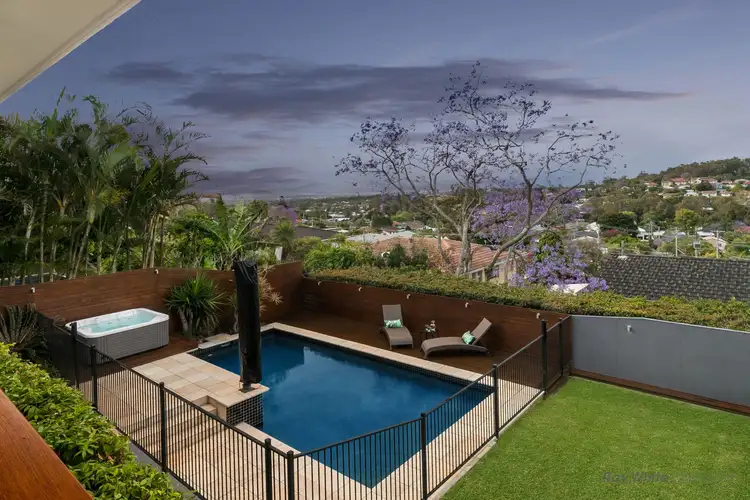
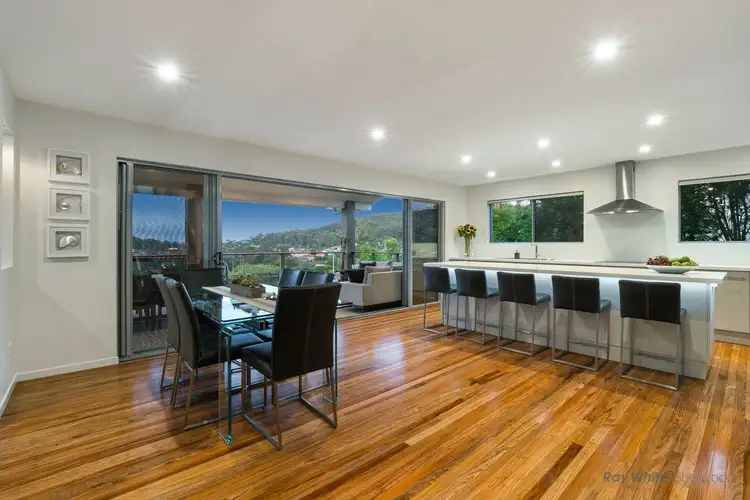
 View more
View more View more
View more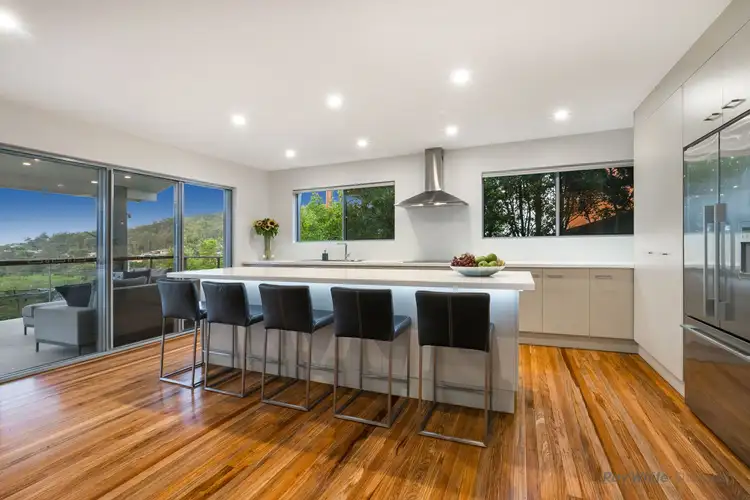 View more
View more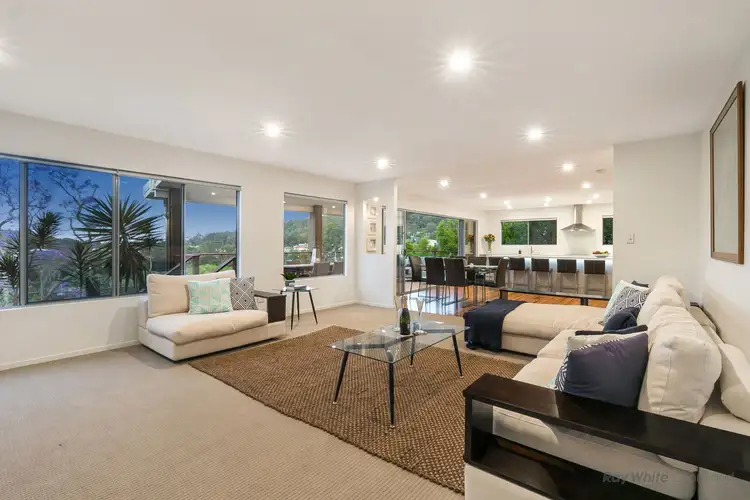 View more
View more
