$590,000
4 Bed • 2 Bath • 2 Car
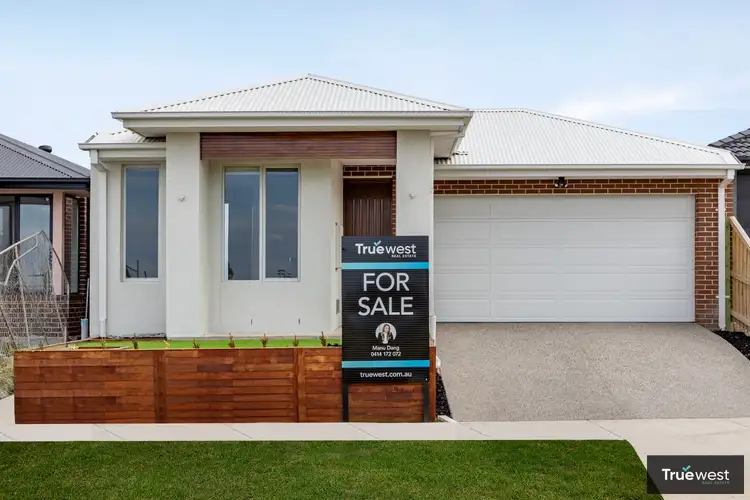
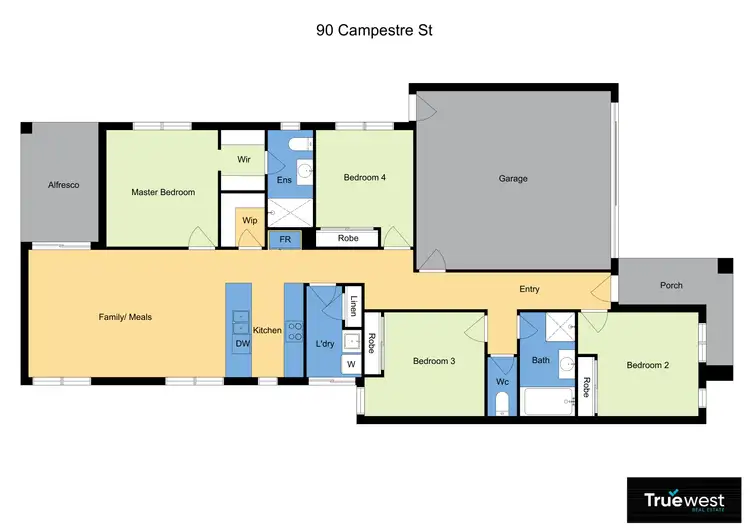
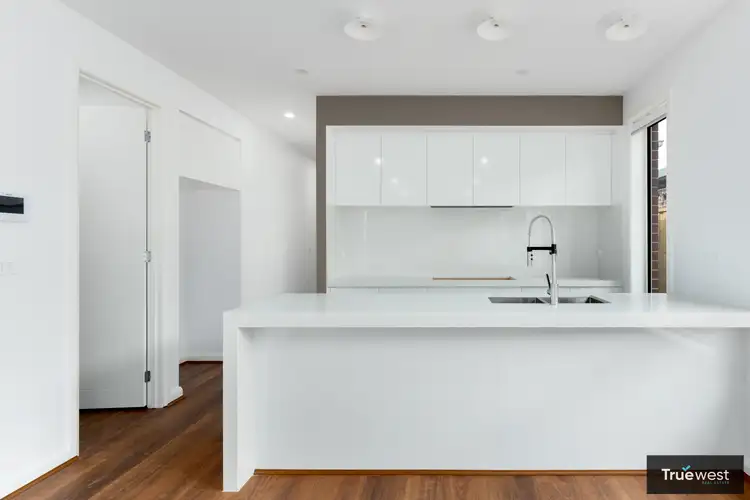
+6
Sold
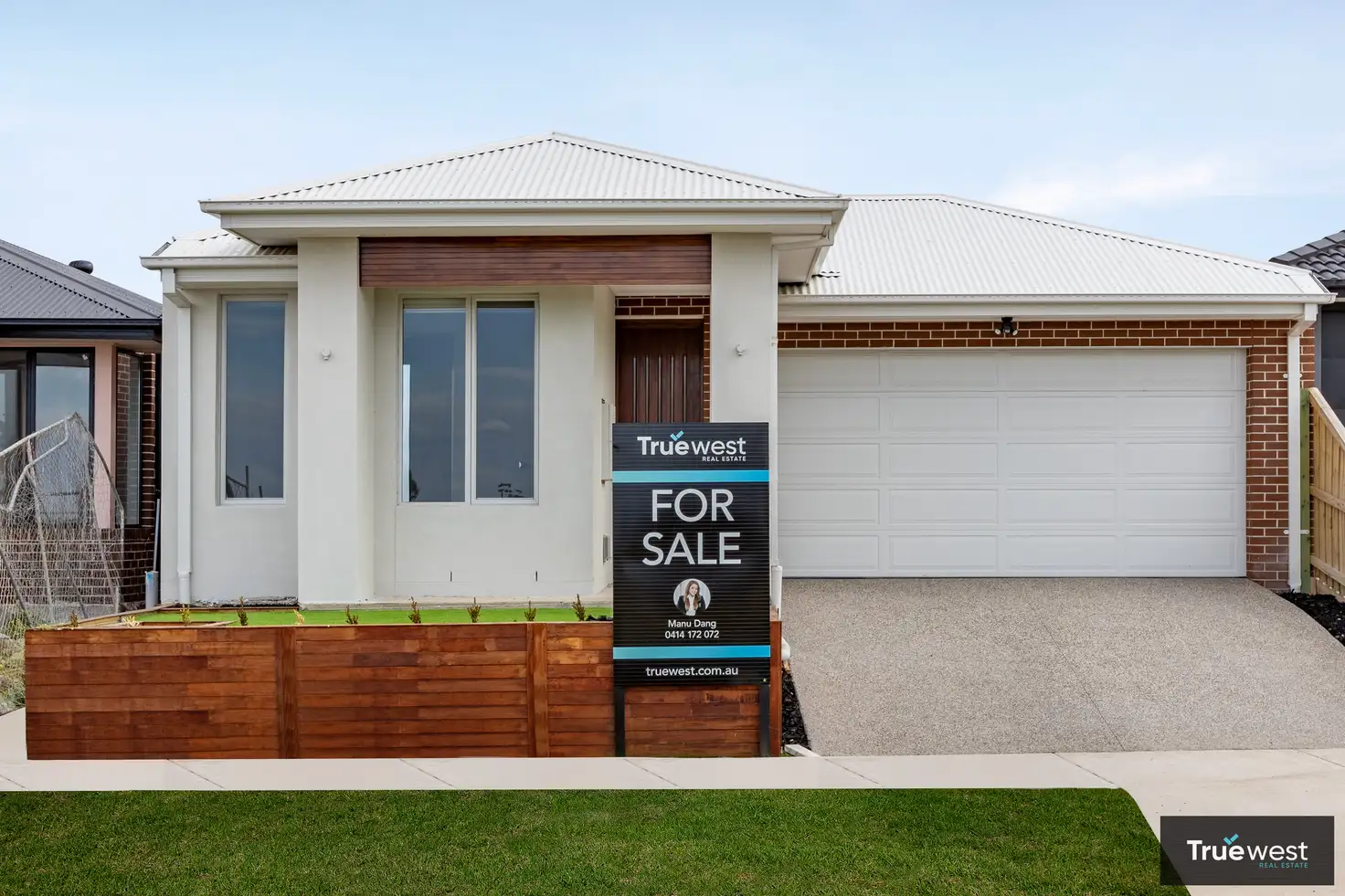


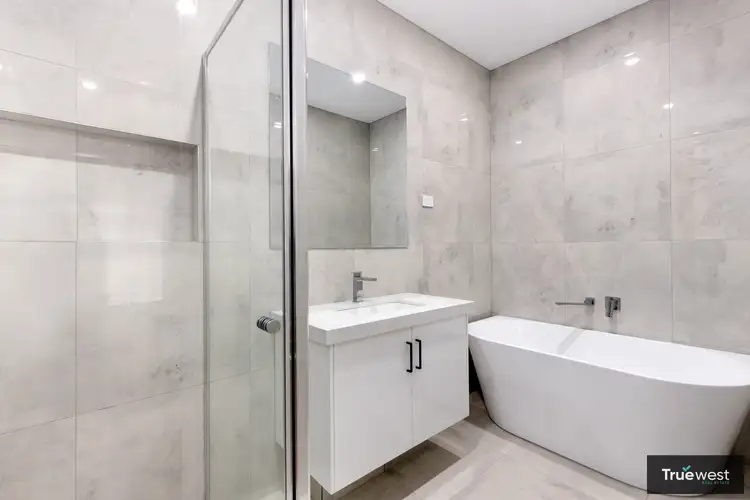
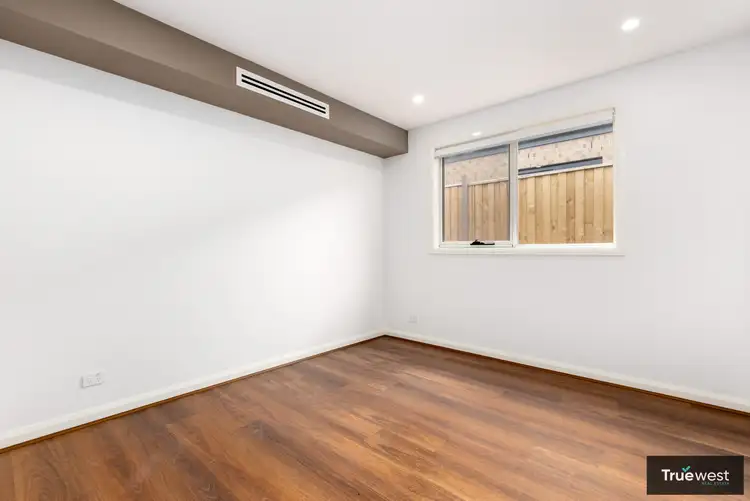
+4
Sold
90 Campestre Drive, Sunbury VIC 3429
Copy address
$590,000
- 4Bed
- 2Bath
- 2 Car
House Sold on Mon 20 May, 2024
What's around Campestre Drive
House description
“Design, comfort and location are winners!”
Property features
Interactive media & resources
What's around Campestre Drive
 View more
View more View more
View more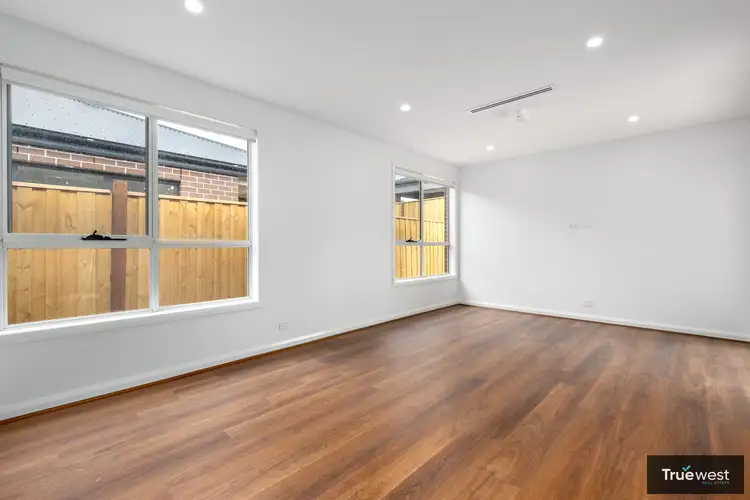 View more
View more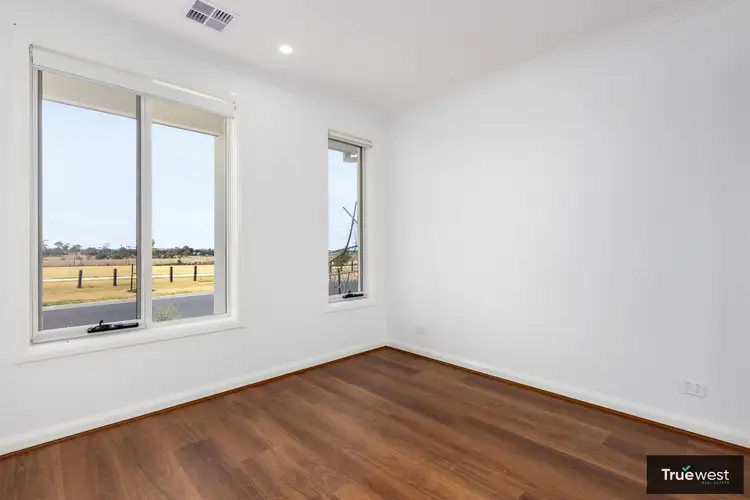 View more
View moreContact the real estate agent

Manu Dang
Truewest
0Not yet rated
Send an enquiry
This property has been sold
But you can still contact the agent90 Campestre Drive, Sunbury VIC 3429
Nearby schools in and around Sunbury, VIC
Top reviews by locals of Sunbury, VIC 3429
Discover what it's like to live in Sunbury before you inspect or move.
Discussions in Sunbury, VIC
Wondering what the latest hot topics are in Sunbury, Victoria?
Similar Houses for sale in Sunbury, VIC 3429
Properties for sale in nearby suburbs
Report Listing
