Nick and Jo proudly present to you 90 Wheatstone Drive
THE OFFERING
Brief: 4 bed | 2 bath | 2 car | Land: 752sqm
Method: For Sale
Price: Offers Invited
Settlement Terms: Negotiable
THE INTELLIGENCE
A Grand Home of Remarkable Magnitude and Elegance!
Exceptionally spacious and immaculate, this 4 bedroom, 2 bathroom family haven is nestled on a commanding corner block. It boasts multiple living and entertainment options beyond its striking modern façade, all while being situated close to everyday amenities.
The floor plan is brilliant in its functionality and the backyard is nice and spacious, with covered outdoor entertaining complemented by a huge "tradesperson's dream" of a workshop shed. There is so much for you and your loved ones to appreciate here – and so little for you to do, other than to simply bring your belongings and move straight on in. It's that simple!
Features include, but are not limited to:
• 2018 Award winner for alterations & additions by Exclusive Residence
• A carpeted theatre room off the tiled entry foyer, beyond the feature front door
• A tiled family room and spacious open-plan dining and kitchen area with a walk-in corner pantry, soft-closing drawers, an island breakfast bar for quick bites, glass splashbacks, ample storage options, a microwave nook, a stainless-steel Franke range hood, a free-standing Omega five-burner gas cooktop/oven and a stainless-steel Haier dishwasher, for good measure
• A tiled study – or large storeroom – off the main living space, as well as a tiled activity area, kids' retreat or computer nook, with double-door access into a massive tiled games room
• Gleaming Bamboo wooden floorboards in the bedrooms, inclusive of a huge front master suite with a walk-in wardrobe and a sumptuous fully-tiled ensuite bathroom with a walk-in shower, heat lamps, under-bench vanity storage and a toilet
•Large double-sized 2nd/3rd/4th bedrooms with fitted and mirrored built-in robes (three doors of BIR's in the 3rd bedroom and full-height double BIR's in the 4th bedroom)
•Fully-tiled secondary wet areas, inclusive of a stylish main family bathroom with a walk-in shower and vanity, a powder room and a separate laundry with push-close cupboard doors, soft-closing drawers, sleek white cabinetry, heaps of storage space and access out to the side patio and clothesline for drying
• Pitched and flat outdoor patio-entertaining areas off the activity room, neighboured by a tranquil backyard lawn setting that leaves heaps of room for a future swimming pool – as well as a huge powered rear workshop shed with a lean-to and garden shed for extra storage space
• Amongst the extras are solar-power panels, ducted and zoned reverse-cycle air-conditioning, CCTV security cameras, an A/V intercom system, feature down lights, feature skirting boards, gas storage and instantaneous gas (Rinnai) hot-water systems, Colorbond fencing, a mango tree, low-maintenance gardens and bore reticulation
THE VISION
Walk around the corner to the lovely Forrest Park and sprawling Bottlebrush Park from here, with bus stops, Good Shepherd Catholic School and Kiara College both nearby, as well as the Swan Active Beechboro leisure centre, Altone Park Golf Course, Altone Park Shopping Centre, bus stops, other schools and educational facilities, future train stations and major arterial roads – for easy access to the coast, the city, Perth Airport and our picturesque Swan Valley. Welcome to your forever family haven!
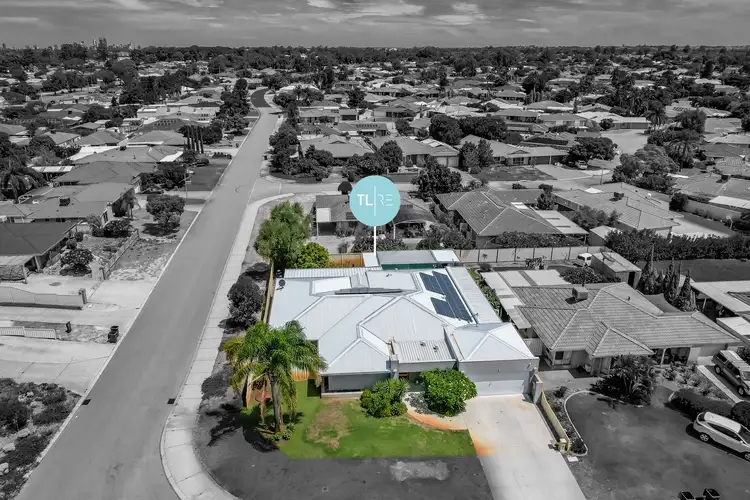
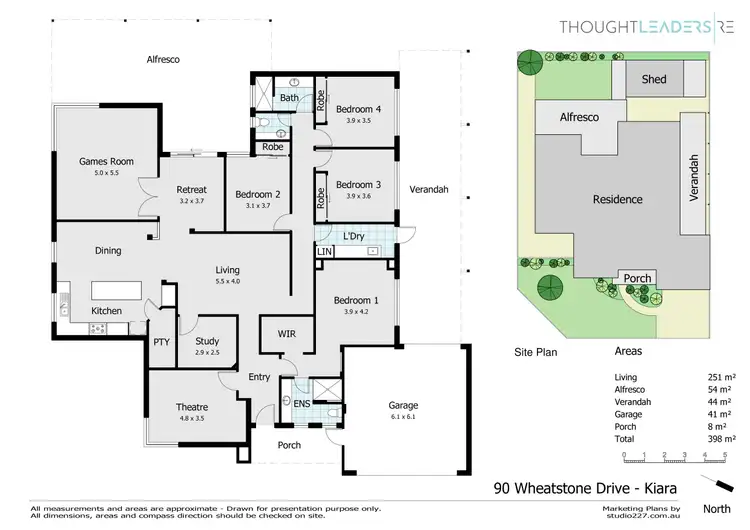
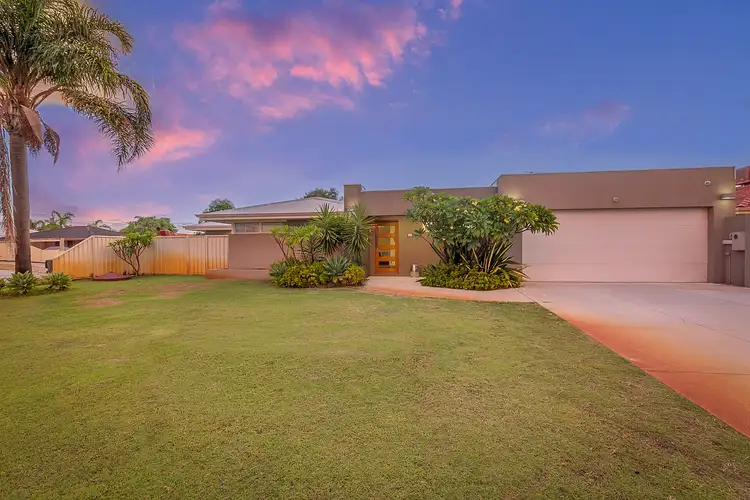
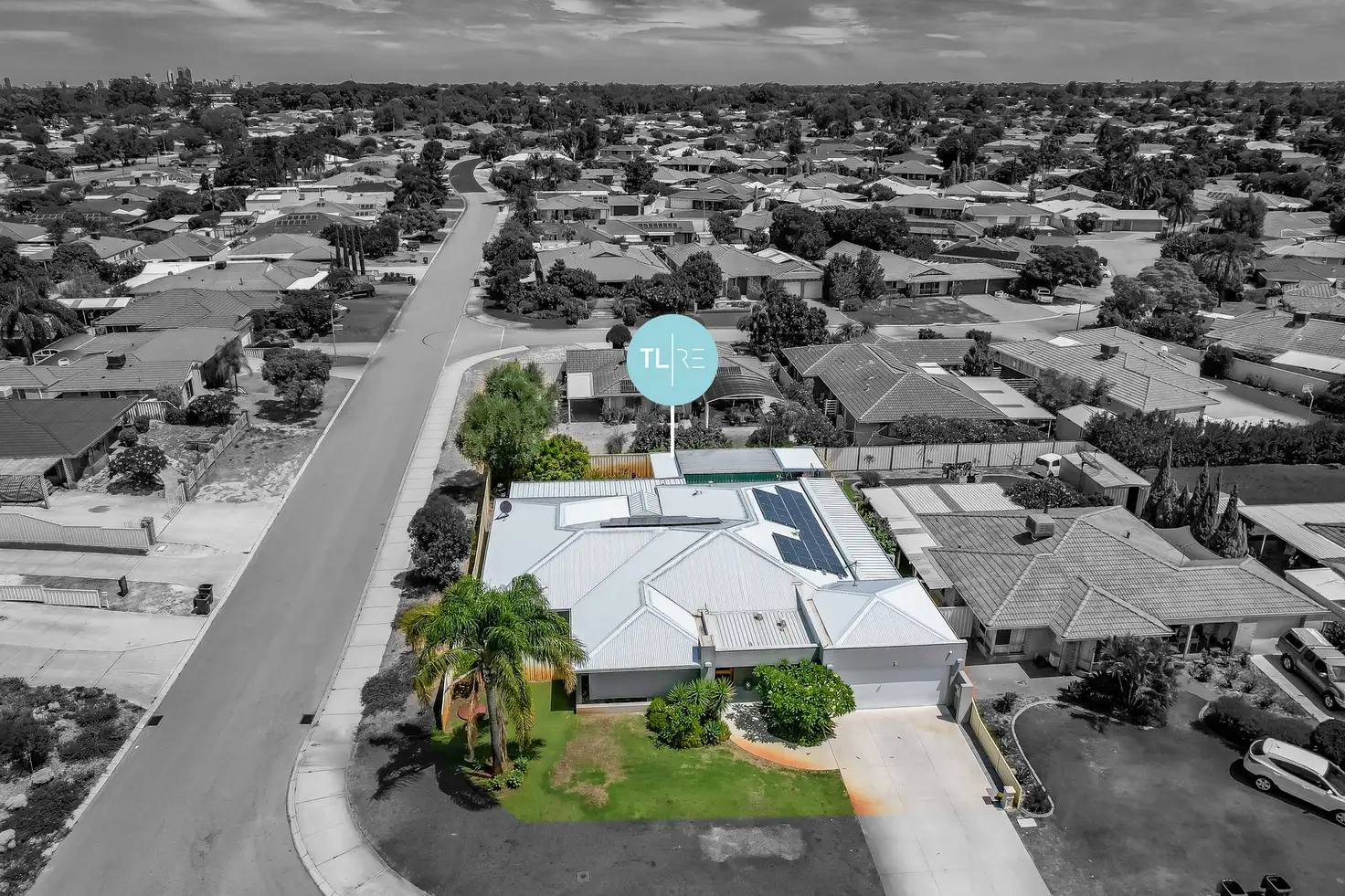


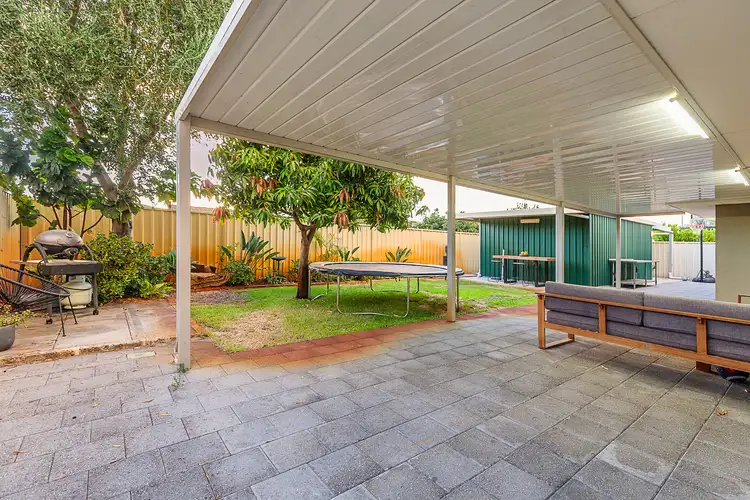
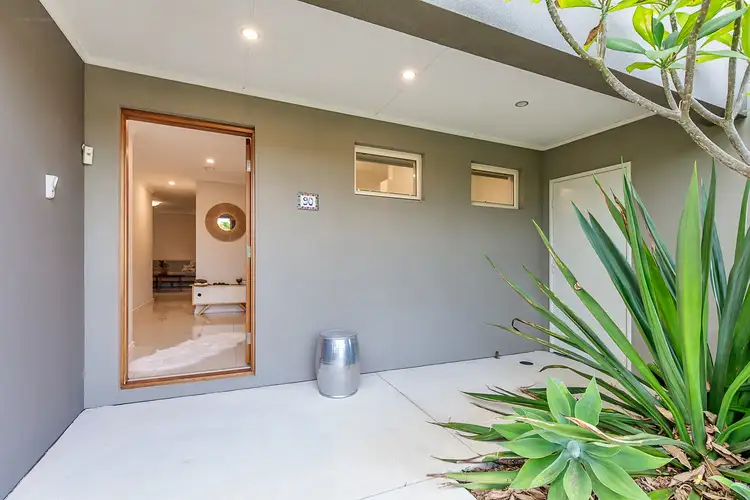
 View more
View more View more
View more View more
View more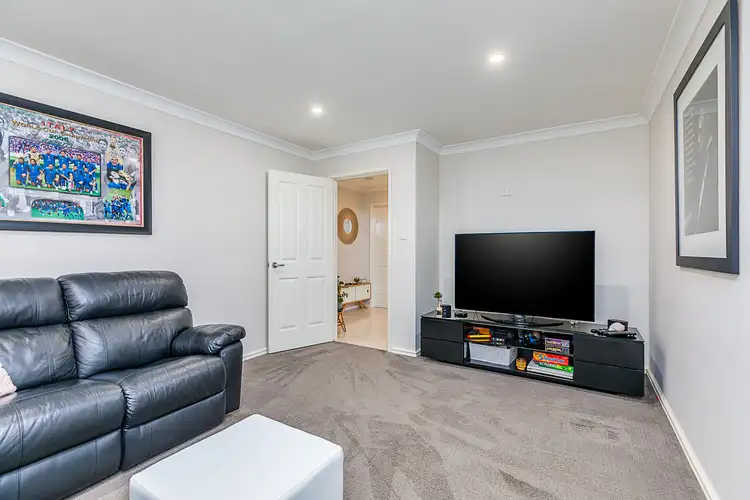 View more
View more
