Perched high on Level 9 of The Eaton, this two-bedroom corner apartment captures a rare sense of calm above the rhythm of Glenelg. With its elevated vantage, it frames panoramic views stretching north to the city skyline and east to the rolling Adelaide Hills, a soft horizon that glows at dawn and fades to gold by afternoon. Designed by SMFA Architects and brought to life by Schiavello Construction under the careful management of Milestone Project Management, The Eaton reflects Taplin's legacy of refined coastal architecture - a landmark where craftsmanship, comfort, and light converge.
Apartment 902 is a home that feels both private and connected. It offers 103 square metres of meticulously planned living space, opening to a terrace-like balcony that wraps the corner and extends the experience outdoors. From here, you can trace the horizon westward toward the sea, north across Colley Terrace, and east to the hills, a sequence of shifting light that animates the day. Inside, every surface has been considered for its texture, tone, and longevity - a quiet palette of sand-toned joinery, light oak floors, and natural stone paired with brushed nickel tapware.
The open-plan living area feels like a series of interlocking zones rather than a single space. The kitchen, positioned perfectly to capture northern light, features a refined linear layout that opens directly onto the dining and living areas, creating a natural rhythm of flow and function. Two slender slit windows draw in soft morning light while maintaining privacy, and full-height glass doors slide away to reveal the balcony - a generous outdoor room in the sky. From breakfast with the sunrise to an evening drink as the city lights emerge, this space defines effortless, elevated living.
Bedrooms are positioned to preserve privacy and quiet, with generous storage and soothing outlooks that reinforce a sense of retreat. The master suite enjoys a light-filled ensuite where even the shower enjoys a view, a subtle luxury that underscores the thoughtful detailing throughout. Bathrooms are finished with the same refined palette, combining warmth and restraint, while ceiling heights of 2.7 metres (2.4 metres in wet areas) ensure openness and light across every room.
Life at The Eaton is defined by ease. Multiple garage entries provide direct access from Durham Street, common areas are efficient and low-cost to maintain, and each level enjoys a feature "picture frame" window offering every resident their own framed view of Glenelg's skyline. The building's pet-friendly ethos, combined with secure access, generous storage, and a location that places Jetty Road, the Marina, and the beach within minutes, makes Apartment 902 ideal for downsizers and professionals who seek connection without compromise.
What distinguishes this apartment most is its balance. It offers a genuine lock-up-and-leave lifestyle without feeling transient. It feels like a home - solid, private, and entirely your own. Its dual-aspect light brings the outside in while still allowing moments of seclusion. For those seeking an apartment that is grounded in practicality but elevated by design, Apartment 902 stands quietly apart.
What We Love
• North and east-facing corner apartment with panoramic views to the Adelaide Hills and city skyline
• 103m² of refined single-level living with seamless indoor-outdoor connection
• Terrace-style balcony wrapping three sides with views north, east, and west
• Northerly kitchen aspect with natural slit windows and abundant daylight
• Two bedrooms, two bathrooms, one secure car park
• Light oak floors, sand-toned joinery, natural stone benchtops, brushed nickel tapware
• 2.7m ceiling heights throughout living zones, 2.4m in bathrooms
• Pet-friendly building with efficient common area design for low running costs
• Multiple garage access points from Durham Street for easy entry and exit
• Built by Schiavello Construction, managed by Milestone Project Management, developed by Taplin
Lifestyle
• Stroll to Jetty Road's cafés, restaurants, and boutiques within moments
• Walk to Glenelg Beach, Marina Pier, and Moseley Square in minutes
• Quick access to city-bound tram and coastal walking trails
• Minutes to Adelaide Airport and less than 20 minutes to the CBD
• Surrounded by green parklands, sporting clubs, and the vibrancy of Glenelg's foreshore
This apartment was sold by Tom Taplin, Glenelg and Somerton Park luxury specialist, and South Australia's future of real estate.
Tom Taplin
+61 407 330 336
[email protected]
Taplin Group of Companies – RLA 1836
Follow us: @tom_taplin @taplin
#Taplin #TaplinGroup #TaplinRealEstate
Disclaimer:
The information contained herein has been obtained from sources deemed reliable; however, neither the vendor, Taplin Group of Companies, nor their representatives warrant its accuracy. Interested parties are advised to undertake their own independent enquiries and seek appropriate professional advice to satisfy themselves as to the correctness of each particular.
No representation or warranty is given or implied as to the condition, dimensions, land size, improvements, or suitability of the property for any particular purpose. While Taplin Group may engage or refer to third-party platforms such as realestate.com.au for marketing purposes, no financial benefit is derived from any associated inspection or reporting services, and no responsibility is accepted for any errors, omissions, or misstatements arising therefrom.
*Approximate
#Taplin #TaplinGroup #WeAreRealEstate
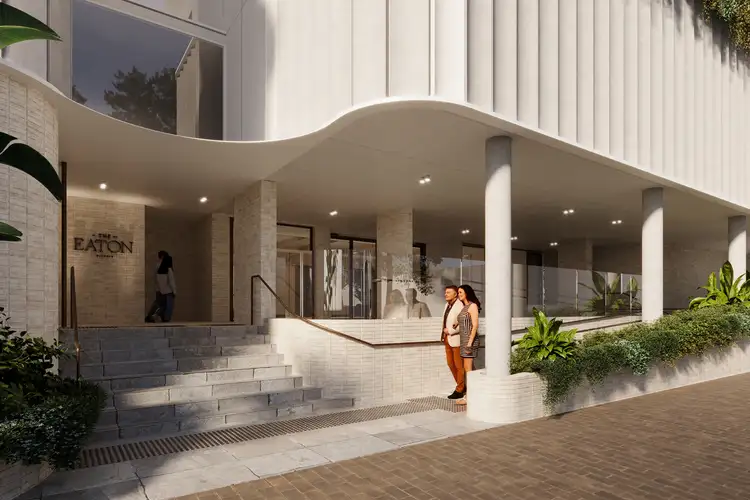
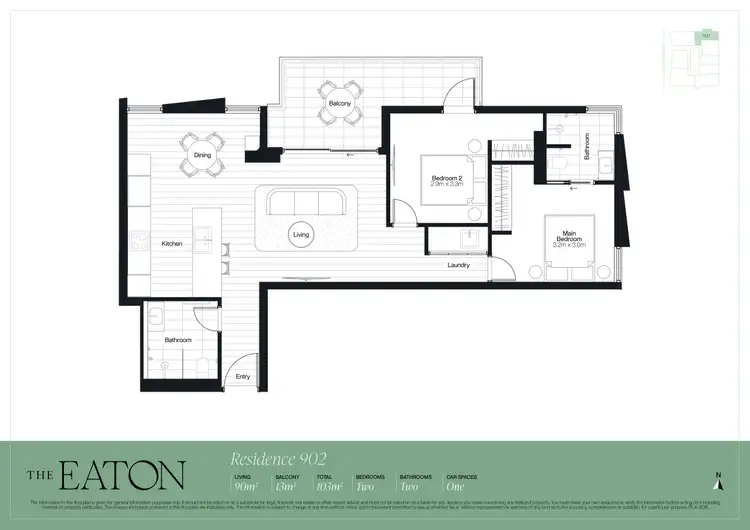
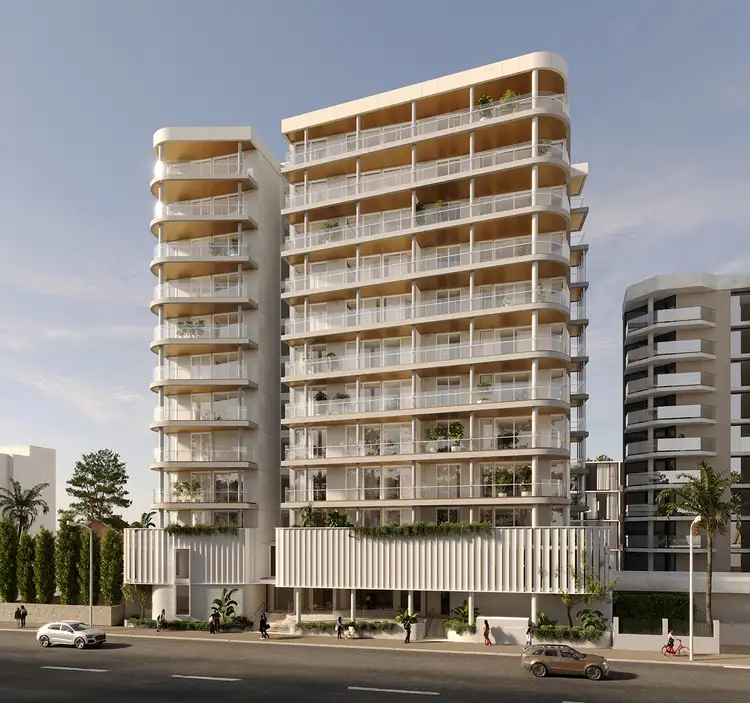
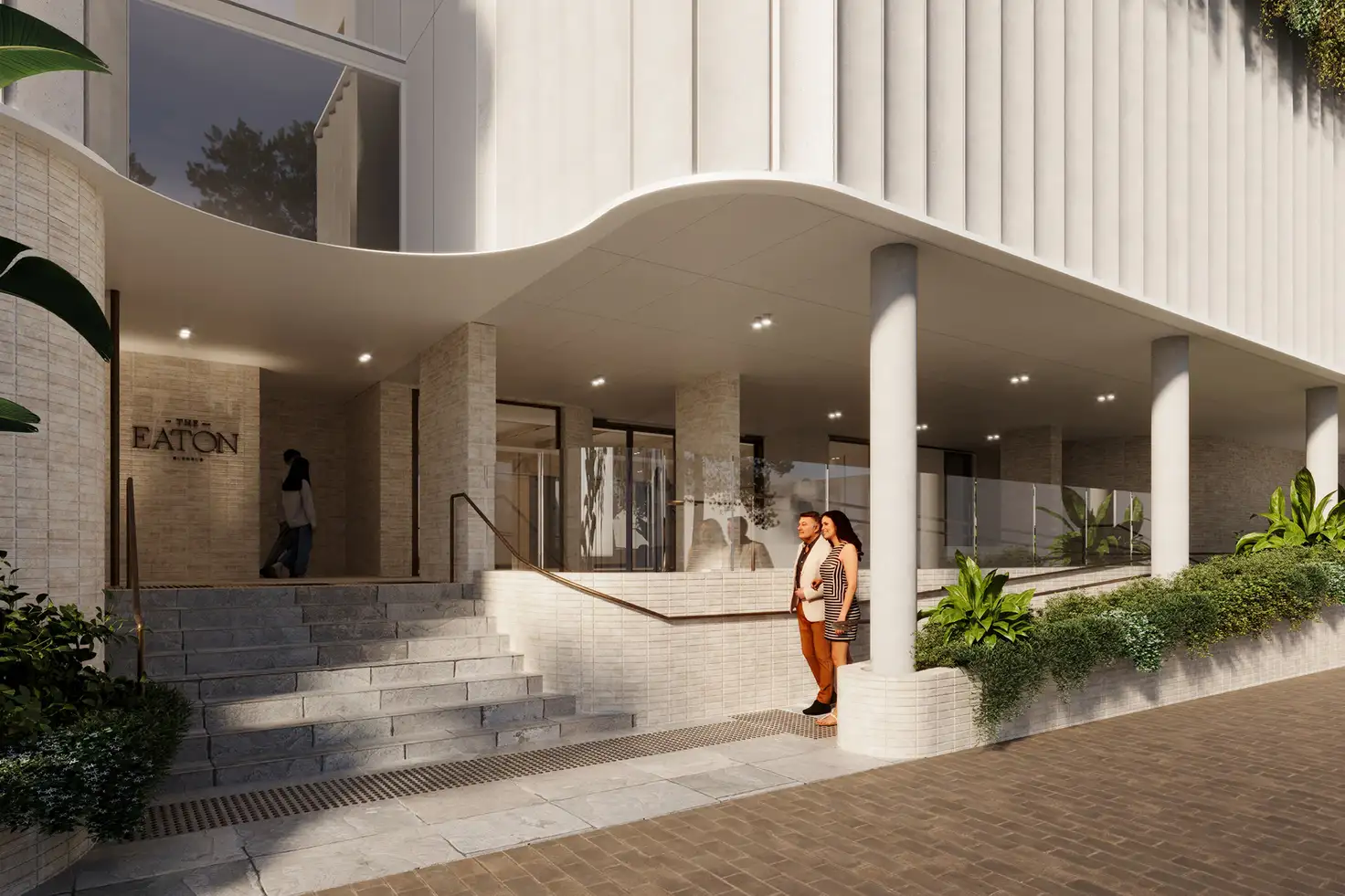


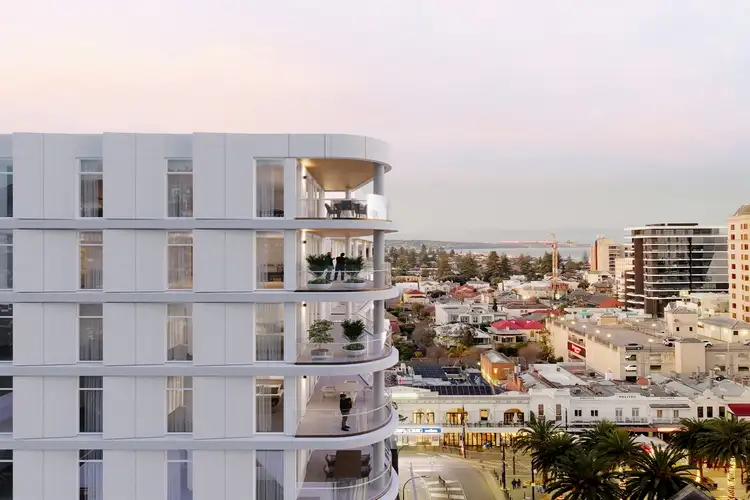
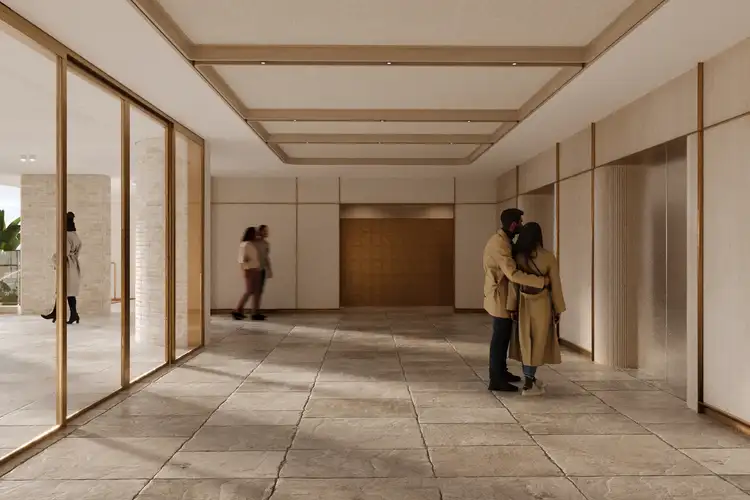
 View more
View more View more
View more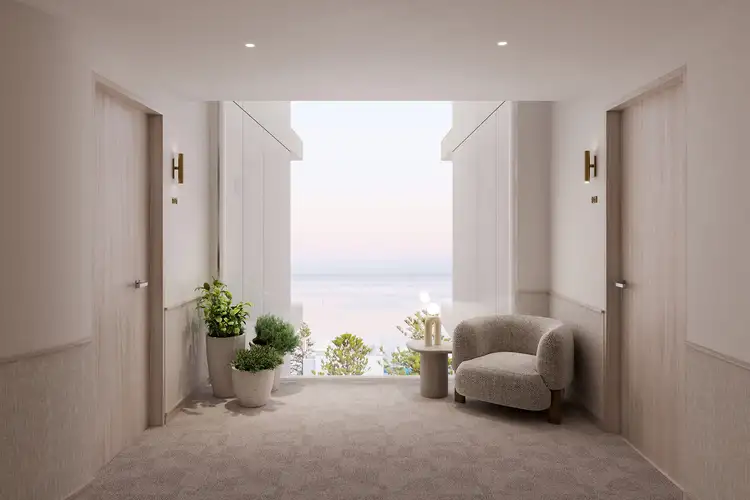 View more
View more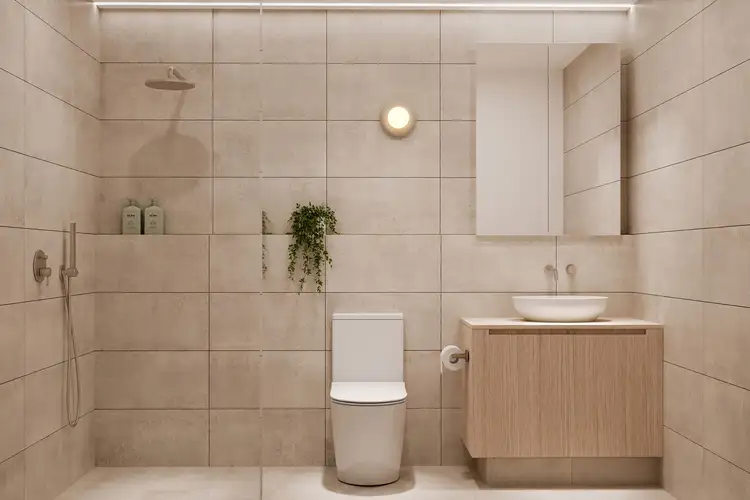 View more
View more
