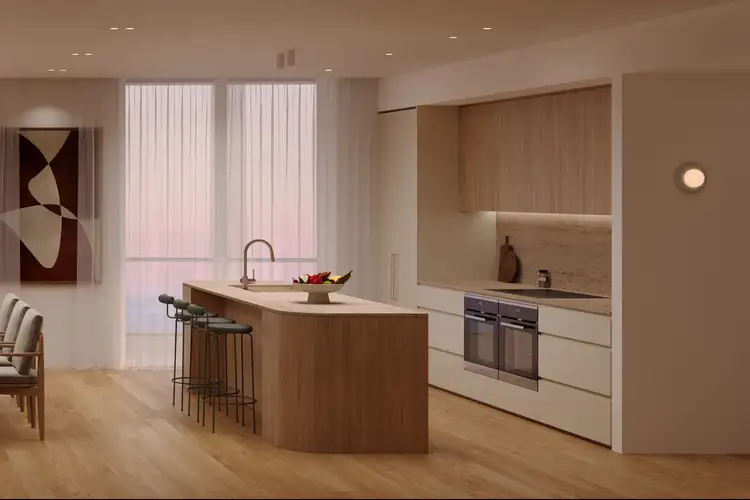Perched high on Level Nine of The Eaton, Apartment 903 captures the quieter side of Glenelg - an east-facing sanctuary that gazes out toward the rolling Adelaide Hills and the faint shimmer of morning light. From here, every sunrise spills warmth across the sand-toned interiors, softening the clean architectural lines drawn by SMFA Architects, realised through Schiavello Construction and guided with precision by Milestone Project Management. Developed by Taplin, this residence is an elegant study in proportion, privacy, and practicality - 99 square metres of refined simplicity designed for those who appreciate calm sophistication and effortless living.
Inside, a sense of flow prevails. The open-plan living and dining area immediately draws your eye toward the terrace - a nook-style balcony that frames the city's distant towers and the glowing ridgeline of Mount Lofty. It's a view that transforms throughout the day: morning light washes across the hills, the afternoon traffic hums faintly from Greenhill Road below, and by dusk, the horizon glows like an ember under the evening sky. This is a residence made for quiet reflection, weekend escapes, and meaningful moments.
The kitchen is defined by The Eaton's signature palette - sand-toned joinery, natural stone benchtops, light oak floors, and brushed nickel fittings - materials chosen to evoke a timeless coastal calm. Every detail, from the integrated storage to the concealed laundry, has been considered for ease and efficiency. The result is an apartment that lives larger than its footprint suggests, each zone proportioned for comfort and connection.
The master suite enjoys direct access to the balcony - a thoughtful design element that invites natural light deep into the room and extends the sense of openness. Its walk-in robe and ensuite are beautifully resolved, offering practical storage and premium finishes that echo the building's understated luxury. The second bedroom sits privately opposite, ideal for guests, family, or a home office - perfectly aligned with the needs of modern professionals, retirees, or those seeking a refined lock-and-leave lifestyle.
At 2.7 metres high, the ceilings amplify the feeling of space, while the bathrooms, at a modest 2.4 metres, maintain intimacy and warmth. Every residence at The Eaton has been designed to maximise natural light, and here that vision is particularly well expressed - large "picture-frame" windows invite views and brightness without compromising privacy.
The Eaton itself represents a new era of coastal living in Glenelg - a collection of 77 luxury residences rising above Colley Terrace. Each has been individually crafted to balance permanence and lightness, form and feeling. Behind its soft architectural rhythm lies a thoughtful design philosophy: efficiency in every metre, sustainability in every choice, and elegance in every gesture.
Apartment 903 sits within a pet-friendly community designed for convenience and connection. Multiple garage door access points provide seamless entry via Durham Street, while low-maintenance common areas and efficient energy systems ensure minimal outgoings. For those seeking a pied-à-terre near Adelaide's coastline or an urban escape from the country, this apartment offers both comfort and freedom - a place to arrive, unwind, and simply be.
What We Love
• North-eastern orientation capturing morning light and panoramic views to the Adelaide Hills
• Private nook balcony - intimate yet elevated, ideal for quiet coffee moments or evening wine
• 2.7m ceilings, light oak floors, sand-toned joinery, and natural stone finishes
• Master bedroom with balcony access and walk-in robe
• Efficient single-level layout with strong visual connection to the outdoors
• Secure building by Schiavello Construction, managed by Milestone Project Management
• Low-maintenance, low-cost community living with pet-friendly by-laws
• Excellent internal storage and practical floorplan design
• Developed by Taplin - a legacy Glenelg name synonymous with quality
Lifestyle
• Walk to Jetty Road cafés, boutiques, and restaurants
• Minutes to Marina Pier and Glenelg Beach
• Quick access to Adelaide CBD via Anzac Highway or tram
• Close to elite schooling and coastal parks
• Ideal city base or weekend home for regional families
• A front-row seat to Glenelg's evolving skyline
Sold by Tom Taplin - Glenelg and Somerton Park luxury specialist, and South Australia's future of real estate.
Tom Taplin
+61 407 330 336
[email protected]
Taplin Group of Companies – RLA 1836
Follow us: @tom_taplin
@taplin
#Taplin #TaplinGroup #TaplinRealEstate
Disclaimer
The information contained herein has been obtained from sources deemed reliable; however, neither the vendor, Taplin Group of Companies, nor their representatives warrant its accuracy. Interested parties are advised to undertake their own independent enquiries and seek appropriate professional advice to satisfy themselves as to the correctness of each particular.
No representation or warranty is given or implied as to the condition, dimensions, land size, improvements, or suitability of the property for any particular purpose. While Taplin Group may engage or refer to third-party platforms such as realestate.com.au for marketing purposes, no financial benefit is derived from any associated inspection or reporting services, and no responsibility is accepted for any errors, omissions, or misstatements arising therefrom.
*Approximate
#Taplin #TaplinGroup #WeAreRealEstate








 View more
View more View more
View more View more
View more View more
View more
