This ultra-high-end 4 bedroom, 3 bathrooms plus executive office or 3 bedrooms, 3 bathrooms, two living living areas and executive office is located on the 9th floor in our Platinum Collection Riverside building. With a generous 231sqm of internal living space plus an expansive 74sqm of balcony, your living space spans a total of 305sqm.
You will be able to observe breath-taking river, city and ocean views plus a stunning wrap around balcony perfect for entertaining your friends and family.
You won't be short on space for caterers with a butler's scullery and preparation area with a generously sized bar and kitchen to match.
To enhance the views and natural light your residence will include 2.7m high double glazed glass to all external windows and doors allowing for floods of natural light and spectacular views.
With only 3 neighbours, this Platinum level offers you exclusivity and opulence, with an array of upgrades to compliment the stunning lobby that welcomes you to your floor.
Apartment Inclusions:
• Platinum Collection Specification
• Timber flooring to kitchen, living and dining
• LED strip lighting throughout
• Miele appliances which include 2x 60cm ovens, Miele integrated dishwasher, Miele large format induction cooktop and externally vented rangehood, Miele microwave
• Integrated Fisher & Paykel fridge & freezer
• Full height double glazing
• 2.7m high ceilings to kitchen, living, dining and bedrooms (excl. bulkheads)
• Reverse cycle ducted air conditioning in all bedrooms, living/dining areas
• Full size laundry
• Guest powder room
• Walk-in kitchen scullery
• Large master bedroom and walk-in robe
• Separate executive office
• Extensive amounts of storage
• Large second living area with direct access to the northern balcony, this can also be made into a 4th bedroom
• Option to include a bar along side your living area plus many more other great benefits to come with this stunningly designed apartment
Life at The Grove includes:
• Stunning panoramic river views over Peppermint Grove and Ocean views over Cottesloe.
• Unbeatable location just minutes to Cottesloe Beach, Freshwater Bay or the heart of Cottesloe and Peppermint Grove Town Centres.
• Collection of ultra large luxury apartments, with over 20 unique designs available by award winning developer Blackburne and leading designers MJA studios.
• Luxurious world-class resort style facilities including 30m heated pool, Moroccan inspired thermal bathhouse, sauna and steam room, fully equipped gymnasium and yoga studio overlooking the serene Japanese inspired gardens, luxurious residents lounges for every occasion.
• Host a private function in the exclusive New York style rooftop cocktail lounge watching the sunset over Cottesloe beach before moving to the stunning private dining room, all located on level 16 with breath-taking views of the Indian Ocean and Freshwater Bay.
• Surrounded by three new gardens connecting with the new gourmet provedore, café and wellness providers.
• Highly trained concierge and butler services available on request to alleviate the rush of daily routine, catering to the busiest of schedules.
Explore the enviable lifestyle The Grove has to offer at www.thegroveresidences.com.au
Disclaimer: Images are for illustrative purposes only and may depict features, colour schemes, items, or inclusions which do not form part of the standard specifications. Please refer to the contract specifications for standard inclusions. View photos were taken approximately 1.6m above the finished floor level 9 on 17/09/2020 and are indicative only.
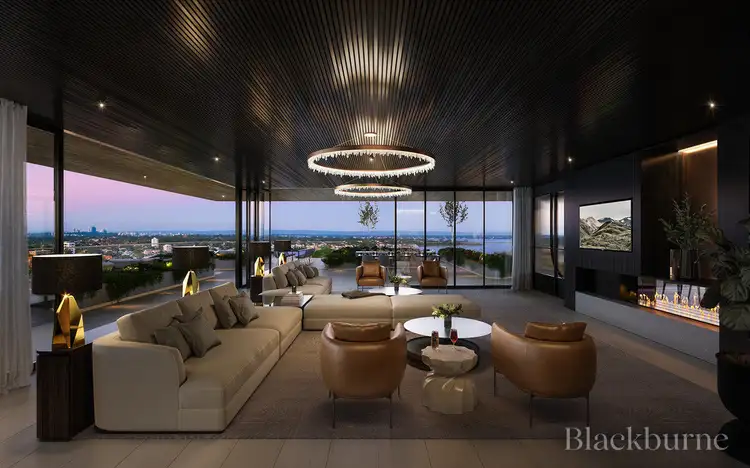
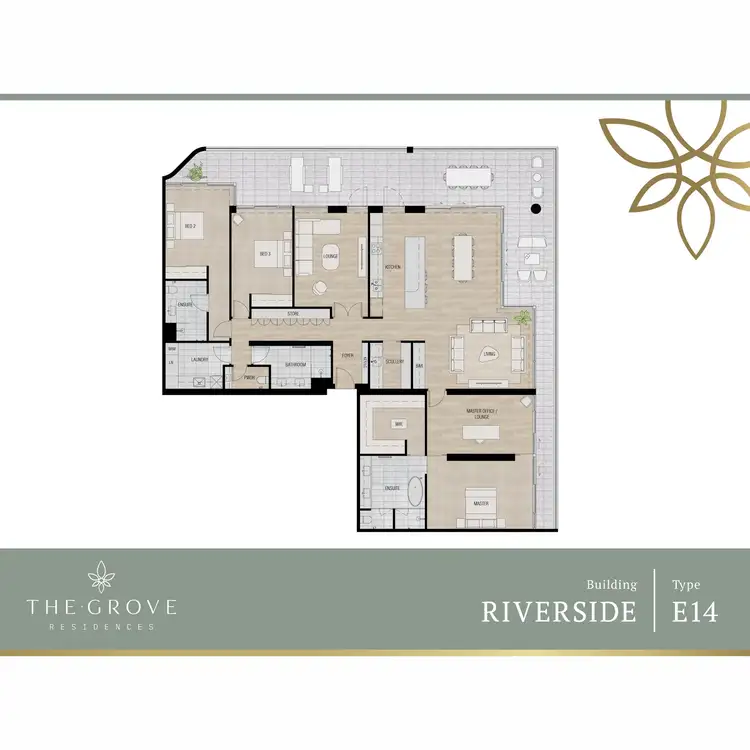
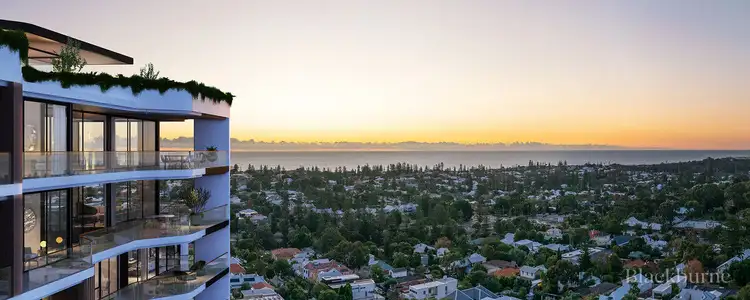
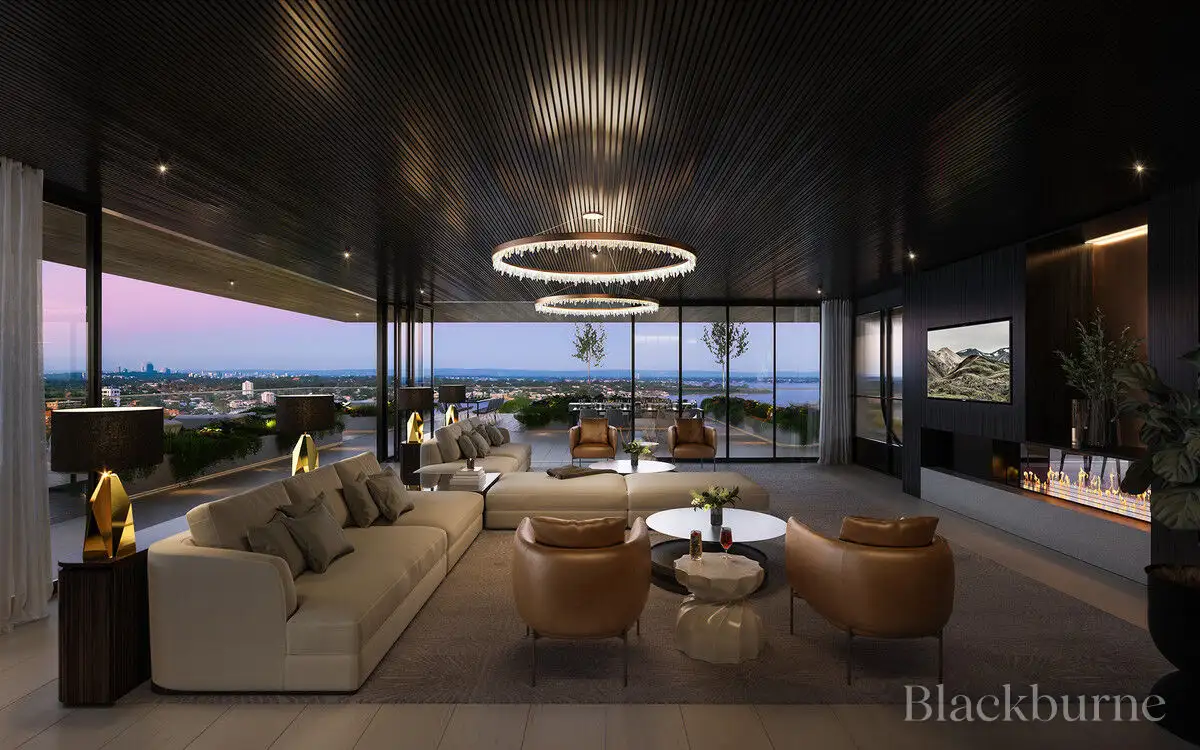


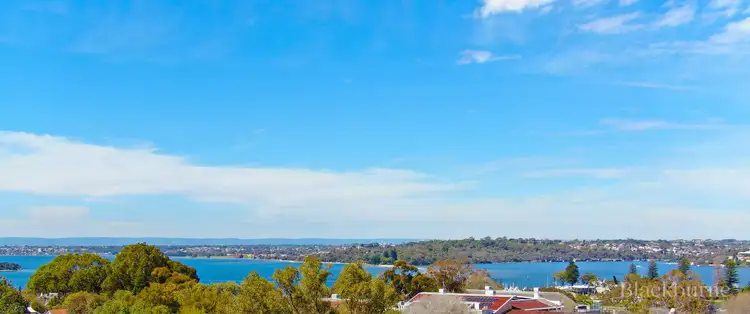
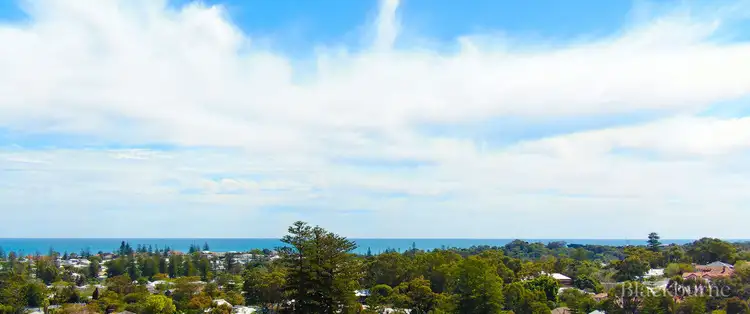
 View more
View more View more
View more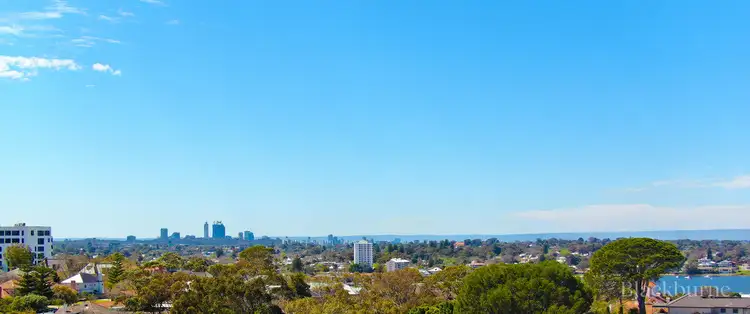 View more
View more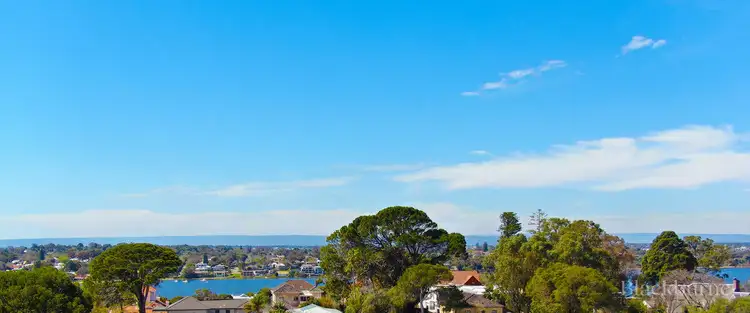 View more
View more
