Anchored front and centre on The Eaton's western boundary, Apartment 908 commands Glenelg's most cinematic outlook - a wide, golden panorama framed by the Norfolk Pines, stretching from Colley Terrace to the marina and the ocean beyond. It's a home that captures the essence of the coastline - open, calm, and unhurried - yet only moments from the heart of Jetty Road.
Within, the architecture by SMFA reveals its quiet confidence: soft sand-toned joinery, light oak flooring, brushed nickel details, and the sense of natural rhythm that defines The Eaton. Built by Schiavello Construction, managed by Milestone Project Management, and developed by Taplin, every line is purposeful and proportioned, balancing aesthetic harmony with effortless liveability.
The design celebrates spatial flow. A long, linear kitchen runs along the rear wall - both elegant and highly functional - connecting seamlessly to a concealed laundry and living area that opens onto a sweeping 22m² terrace. This outdoor expanse is not just a balcony; it's a stage for sunsets, a space that both bedrooms and living zones share. From here, the perspective unfolds northwest across the marina, down to Moseley Square and out over Glenelg's foreshore - a nightly display of colour and light, unobstructed and enduring.
The main suite runs the full southern edge - a subtle design move that elongates the space and frames it in light - complete with a private ensuite and generous walk-in robe. A second bedroom sits adjacent, each room enjoying direct balcony access and the same generous 2.7m ceiling height that defines Eaton's sense of openness.
There's a warmth to this apartment that is unmistakably coastal yet distinctly refined. The Eaton's interiors are designed to soften and glow with the day: morning light spills across the oak floors, the afternoon sun filters through the balcony's edge, and by evening, the horizon turns molten gold beyond the pines.
Step outside your door and you're met by one of the building's signature features - the natural light void and "picture frame" window that brightens every level, offering residents a shared architectural moment of calm. With dual car parking, pet-friendly living, low running costs and an efficient community design that ensures affordable strata fees, Apartment 908 combines practicality with prestige.
More than an apartment, it's a lifestyle base for those who appreciate the art of easy living - morning walks on the sand, coffee beneath the palms, dinner at the Marina - all within 50 metres of the tram. A lock-up-and-leave coastal home that brings together legacy, luxury, and convenience in one timeless address.
What We Love
• Prime western-facing position with sweeping marina and foreshore views
• 2 bedrooms, 2 bathrooms, 2 carparks - total 108m² (86m² internal + 22m² balcony)*
• Expansive wrap-around balcony shared by both bedrooms and living area
• Long kitchen with concealed laundry - beautifully practical daily living
• Master suite with walk-in robe and full ensuite
• 2.7m ceilings, natural oak flooring, sand-toned joinery, natural stone finishes
• Built by Schiavello Construction, managed by Milestone Project Management
• Developed by Taplin - a Glenelg legacy name synonymous with coastal excellence
• Pet-friendly, low-maintenance community with strong natural ventilation and light
• Excellent accessibility via multiple garage doors and Durham Street entry
Lifestyle
• Steps to Glenelg Beach, Marina Pier and Moseley Square
• 50m to the tram - direct access to the city and airport
• Surrounded by local cafés, restaurants, supermarkets, and fitness studios
• Walkable coastal lifestyle - morning swims, evening wine at sunset
• A secure and sophisticated base for retirees, downsizers, and professionals
This apartment was sold by Tom Taplin, Glenelg and Somerton Park luxury specialist, and South Australia's future of real estate.
Tom Taplin
+61 407 330 336
[email protected]
Taplin Group of Companies – RLA 1836
Follow us: @tom_taplin
@taplin
#Taplin #TaplinGroup #TaplinRealEstate
Disclaimer:
The information contained herein has been obtained from sources deemed reliable; however, neither the vendor, Taplin Group of Companies, nor their representatives warrant its accuracy. Interested parties are advised to undertake their own independent enquiries and seek appropriate professional advice to satisfy themselves as to the correctness of each particular.
No representation or warranty is given or implied as to the condition, dimensions, land size, improvements, or suitability of the property for any particular purpose. While Taplin Group may engage or refer to third-party platforms such as realestate.com.au for marketing purposes, no financial benefit is derived from any associated inspection or reporting services, and no responsibility is accepted for any errors, omissions, or misstatements arising therefrom.
*Approximate
#Taplin #TaplinGroup #WeAreRealEstate
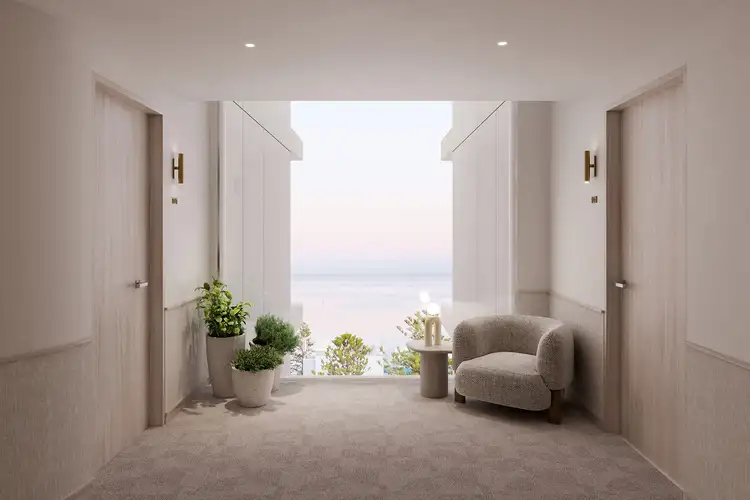
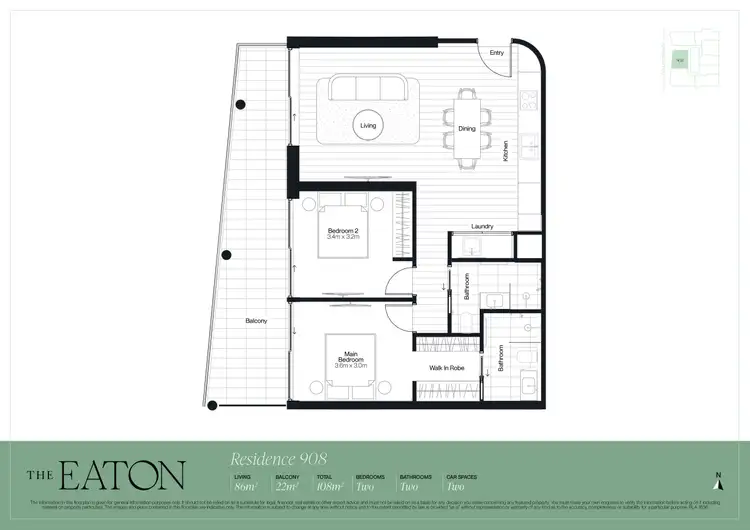
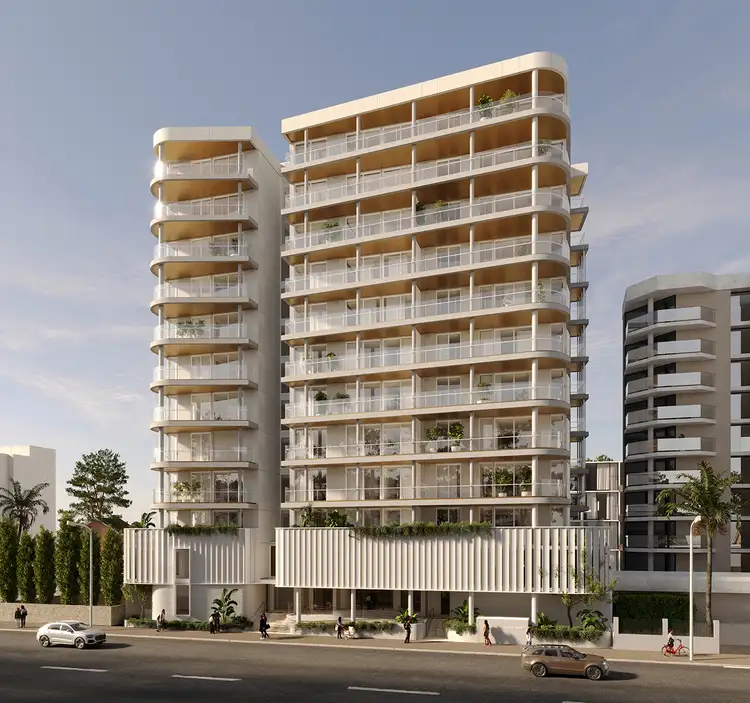
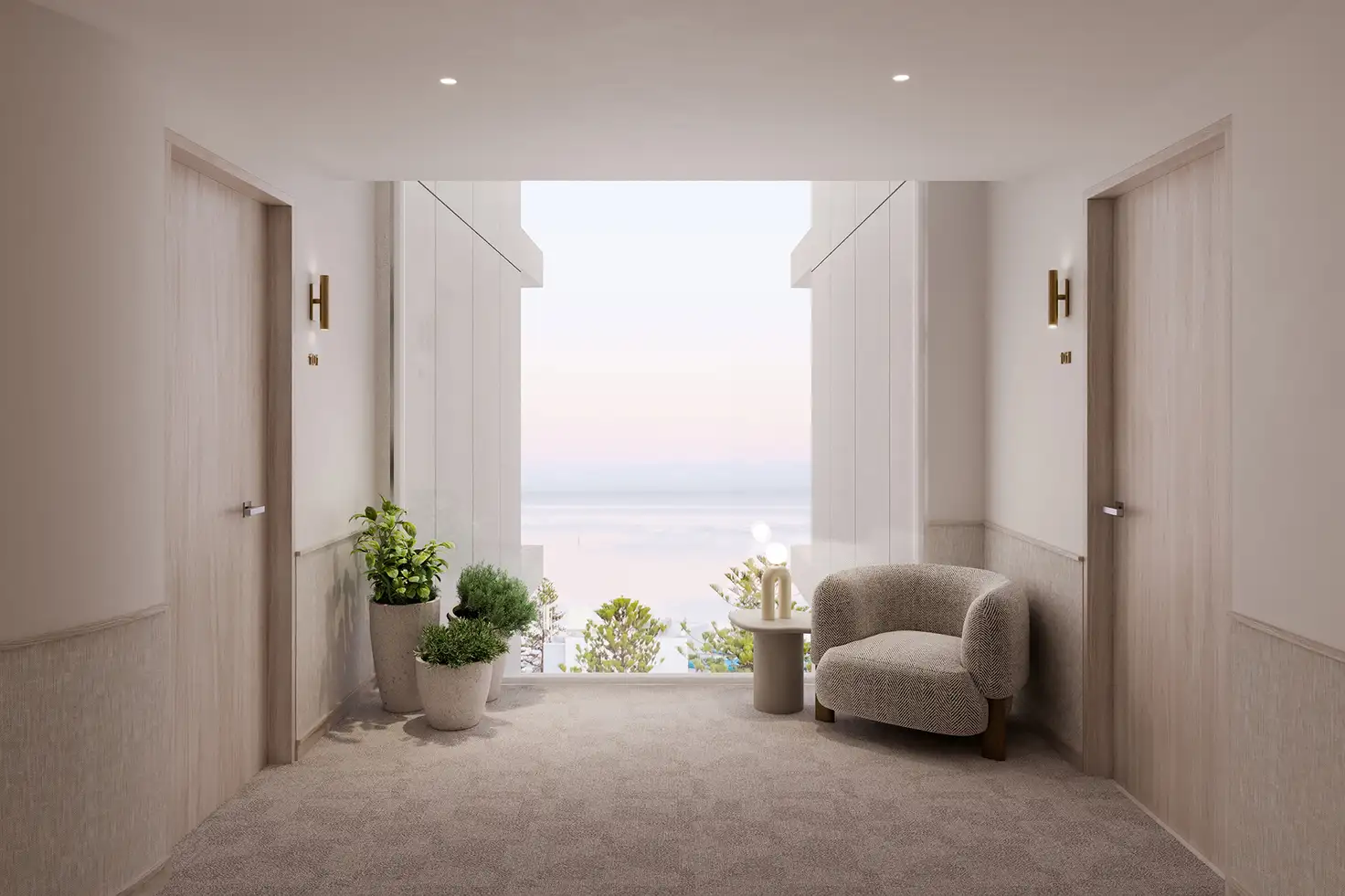


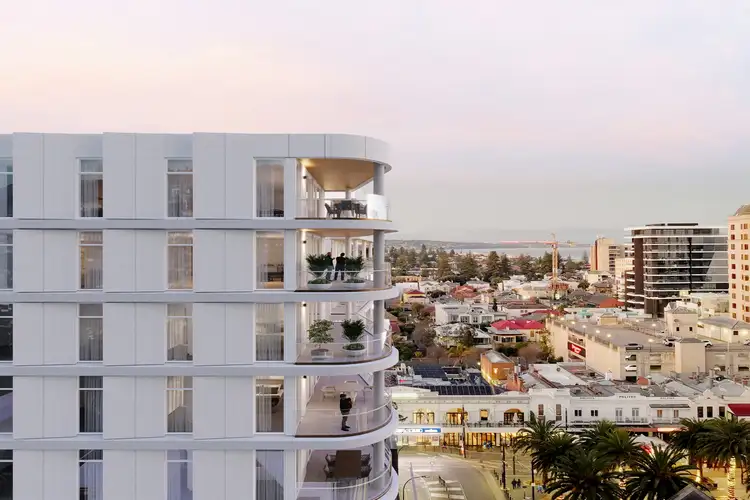
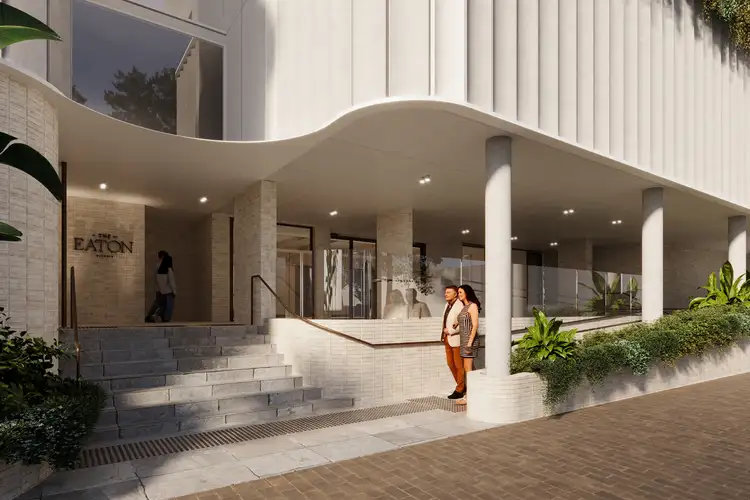
 View more
View more View more
View more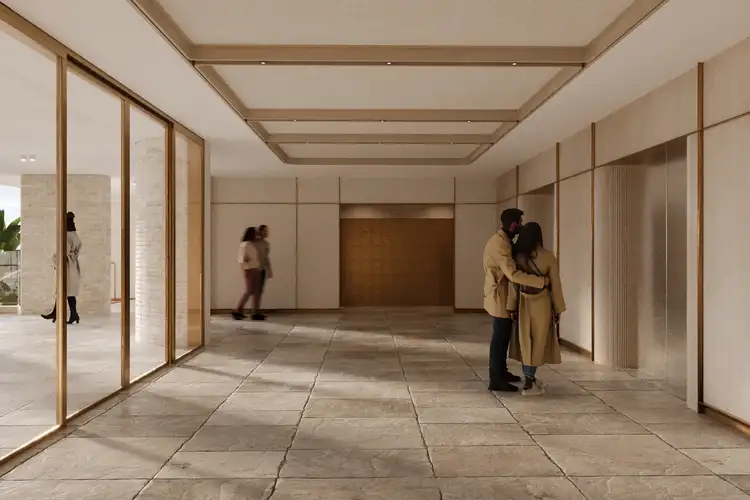 View more
View more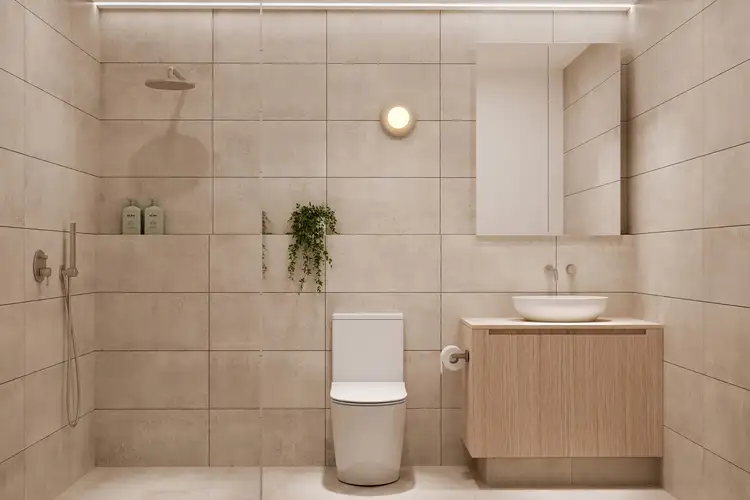 View more
View more
