Its not often a property of this size comes on the market in Morpeth. But after undergoing a stunning transformation throughout this three-bedroom home offers the chance to make the most of the owners hard work, while still offering an opportunity to take it to the next level.
Sitting on a 929.5sqm block in High Street, Morpeth the home ticks all the boxes, with contemporary kerb appeal, an unbeatable location and quality finishes.
Extensively renovated throughout, the home has ditched its 70s decor to embrace a mixture of modern styling and original features, which have been lovingly brought back to life.
The facelift begins at the facade of the brick and tile home, which has been fully rendered and repainted in on-trend tones of grey and white to create an instantly favourable impression.
Matching rendered and slatted fences have been installed at both the front and rear of the property to complete the look, with a wide automatic opening gate at the rear also providing secondary access from Princess Street.
Concrete steps lead up to a richly toned timber front door, which opens into a small foyer with the living areas to the left and the bedroom accommodation to the right.
An open plan living and dining room wrap around the practical galley kitchen, which is accessible from both ends.
A central wood-burning fireplace on the shared wall of the living spaces makes them feel cosy and comfortable, while the original timber floorboards have been sanded, polished and brought back to life to add a sense of warmth and authenticity. High ceilings and ornate cornices reflect the heritage of the building, while modern additions such as downlights and ducted air conditioning enhance its livability.
A similar styling has been continued throughout the renovated kitchen, with timber-look vinyl providing a hard-wearing and practical flooring option while an eye-catching marble-look benchtop feels both contemporary and luxurious.
Glossy grey subway tiles on the splashback continue the modern makeover, with dark wood-style cabinetry, a black New World stove and oven and a gorgeous matte black granite sink with gooseneck mixer tap seamlessly tying the look together.
A similar theme has been used in the new family bathroom, with more timber detailing in the flooring and wall-hung vanity cabinetry, while cool, white wall tiles deliver a clean, crisp finish. A square above-counter basin, large polished edge mirror over the vanity and minimalist frameless shower screen complete the luxury look in the bathroom, while there is also a separate toilet.
The bathroom is easily accessible from the homes three bedrooms, which all include built-in wardrobes, ceiling fans and venetian blinds. New plush grey carpet adds a level of comfort underfoot in the two larger bedrooms, while polished timber floorboards add to the versatility of the third bedroom, which could also be used as a study.
While the home currently has three bedrooms there is plenty of potential to create a luxurious new master suite and ensuite in the single attached garage at the rear of the home, which has already been fully plumbed.
This space is accessible via the rear rumpus room, which is also ripe for further renovation as a second living room or childrens activity area. This room provides internal access to the attached carport, while sliding doors lead out into the rear yard.
The property is certainly not short of car accommodation options, with an additional three-car garage located towards the back boundary, with a concrete driveway leading to the rear lane access gate.
A large lush lawn area and established gardens ensure the property also caters for families with young children, with additional grassed areas for playing in the fenced front yard.
Located just two blocks back from the main street of Morpeth, the property is perfect for owners looking to make the most of the suburbs unique boutiques, cafes and historic pubs, as well as those keen for a quiet village life.
Close to a range of essential services including a small supermarket, medical centre and primary school, with the major retail and entertainment hub of Stockland Green Hills around 10 minutes away, this property is ideal for families or retirees with a list of inclusions that ensure it wont last long on the market.
SMS 91High to 0428 166 755 for a link to the on-line property brochure.
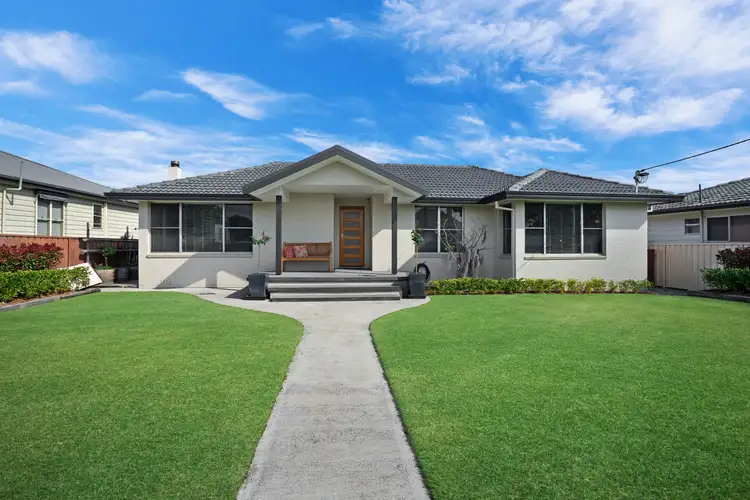
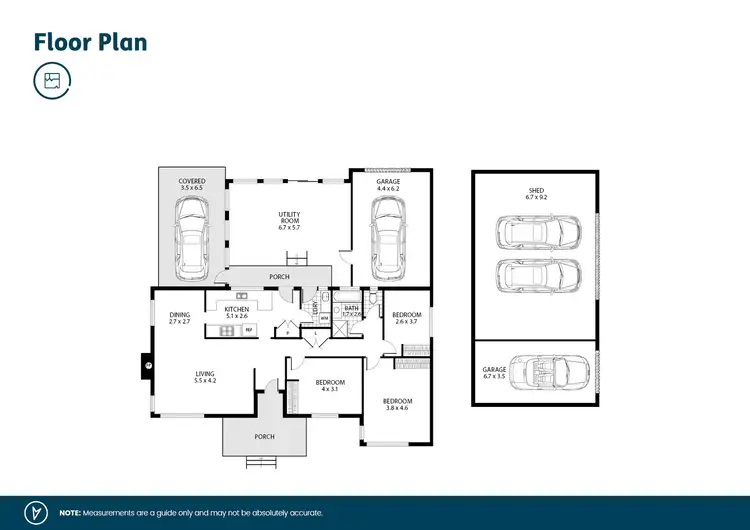
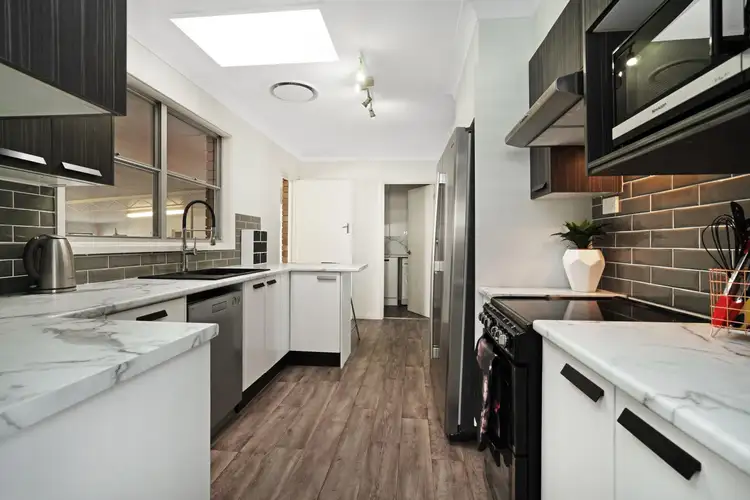
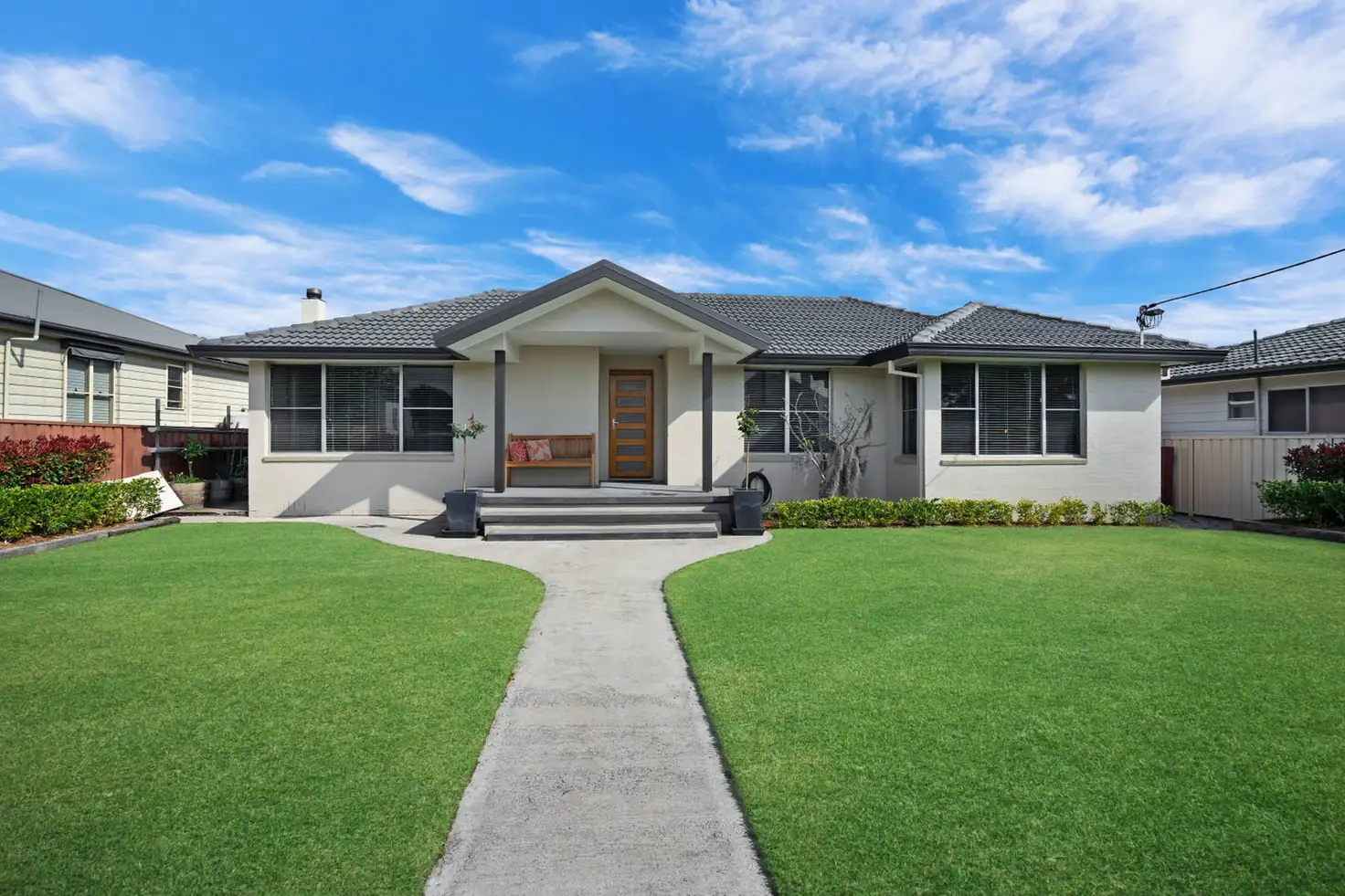


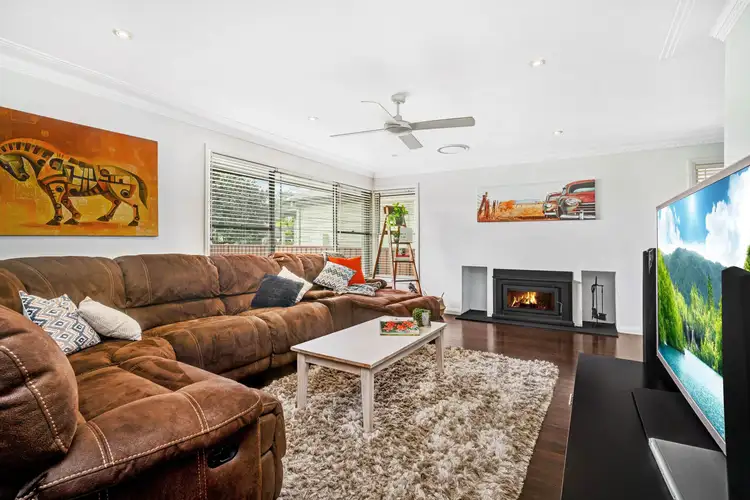
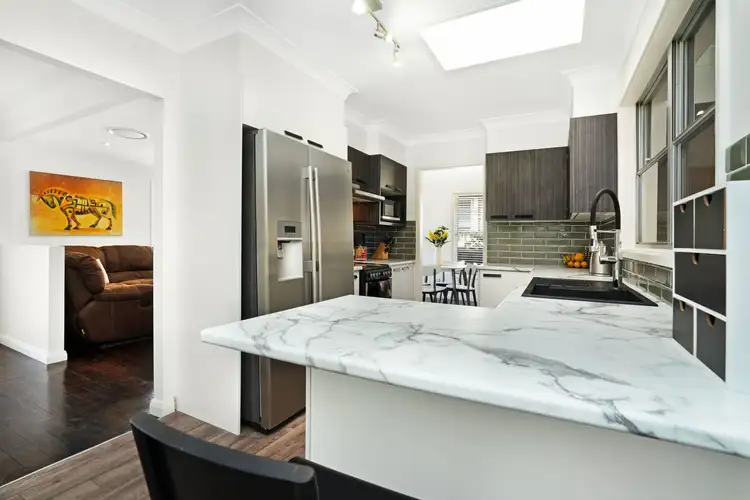
 View more
View more View more
View more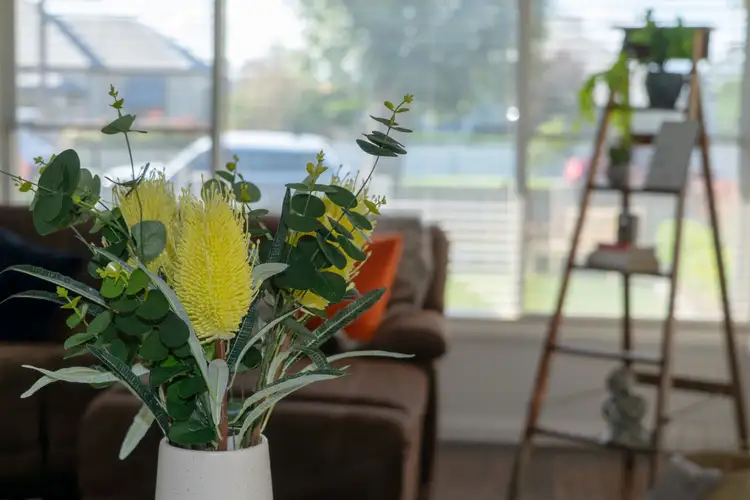 View more
View more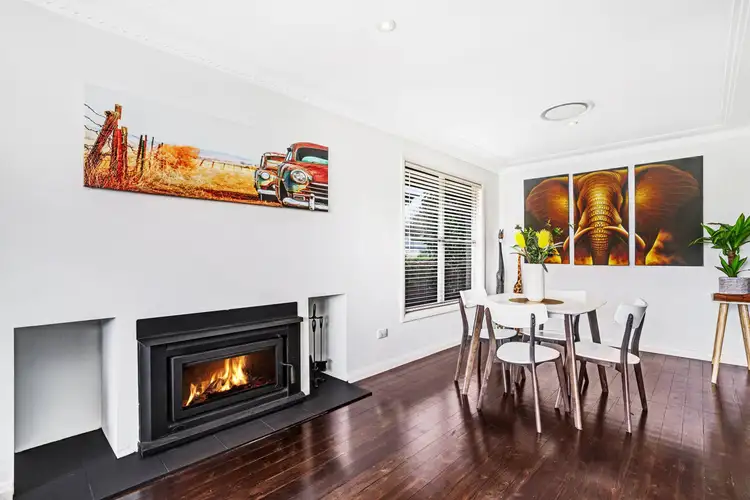 View more
View more
