Perfectly positioned on Smith’s Lane, this beautifully presented home offers a seamless blend of comfort, style, and functionality. Built in 2022 and freshly painted with brand-new cladding, the property sits on an approx. 400sqm allotment, providing the perfect balance of space and low-maintenance living. With its fully landscaped front and rear yards, exposed aggregate pathways, and contemporary design, this residence makes an impressive first impression.
Step inside to discover a thoughtfully designed floorplan boasting four spacious bedrooms, including a luxurious master suite with a walk-in robe and a private ensuite featuring stone benchtops, a double vanity, and sleek finishes. The additional bedrooms are serviced by a stylish main bathroom with a stone benchtop and bathtub, while a dedicated study nook ensures a perfect space for work or study from home. Multiple living zones, including a welcoming family area, dining area, and a separate lounge, create the ideal setting for both relaxation and entertaining.
At the heart of the home lies a stunning kitchen, complete with 40mm stone benchtops, a walk-in pantry, 900mm stainless steel appliances, dishwasher, and ample cabinetry. Comfort is assured year-round with evaporative cooling, ducted heating, and quality finishes such as carpet and timber laminate flooring. Additional features include in-built TV Wall Cladding and study joinery, a double-car garage, and modern landscaping that ties the home together. Designed for growing families, this home delivers modern convenience in one of the area’s most sought-after locations.
The main features of the property:
- Land size approx. 400sqm
- Built in 2022
- 4 bedrooms
- 2 bathrooms
- Study nook
- Master bedrooms with WIR
- Ensuite with Stone benchtops and Double vanity
- Main bathroom with Stone benchtop
- Bathtub
- High Ceiling
- Wide Front Entry Door Inc. wide entrance
- Living area
- Family area
- Dining area
- Kitchen with 40mm stone benchtops
- 900mm appliances
- Dishwasher
- WIP
- Ample cabinetry to kitchen
- Evaporative cooling
- Ducted heating
- Lockable/Privacy Room Doors
- Carpet and timber laminate flooring
- Fully landscaped front and backyard
- Double car garage
- Exposed aggregate Driveway Inc. around the house
Chattels: All Fittings and Fixtures as Inspected as Permanent Nature
Deposit Terms: 10% of Purchase Price
Preferred Settlement: 30/45/60 Days
Located in the sought-after Smith's Lane estate, this home is close to;
- Walking distance to the estate's cafe, adventure park, and neighbourhood park
- Wulerrp Secondary College - a stone's throw
- Topirum Primary School & Kindergarten - a stone's throw
- Clyde Grammar School - Walking distance
- Hillcrest and Rivercrest Christian College
- St Germain Shopping Centre
- Clyde North Lifestyle Centre
- Eden Rise shopping centre
- Clyde North shopping precinct
- Medical centers
- Hospitals
- Freeway and Highway
- Sporting facilities
- Ramlegh Reserve Cricket & Soccer Fields
- Casey RACE Recreation & Aquatic Centre
- Casey Indoor Sports Centre
- Cafes & Restaurants
- Parks & Playgrounds
For Top Quality Service and your Real Estate needs, please contact Raman Sidhu today and make this your next home.
PHOTO ID REQUIRED AT OPEN HOMES
Due Diligence Checklist
Every care has been taken to verify the accuracy of the details in this advertisement; however, we cannot guarantee its accuracy, and interested persons should rely on their own enquiries. Prospective purchasers are requested to take such action as is necessary to satisfy themselves of any relevant matters. The photo is for demonstrative purposes only. You can learn more by visiting the due diligence checklist page on the Consumer Affairs Victoria website https://www.consumer.vic.gov.au/housing/buying-and-selling-property/checklists/due-diligence
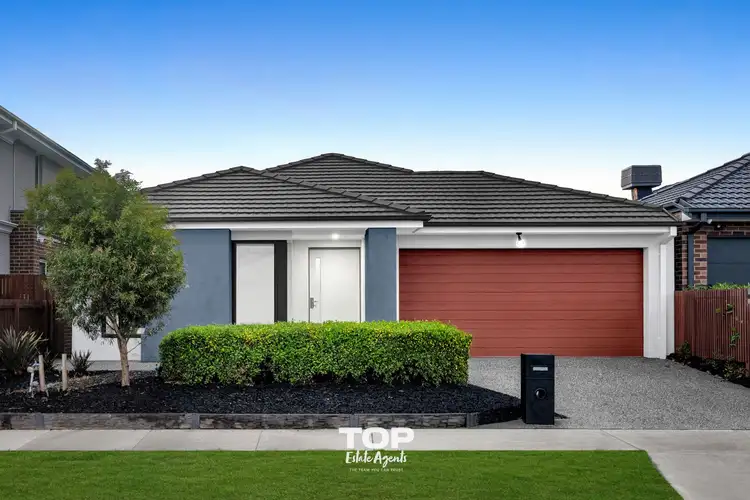
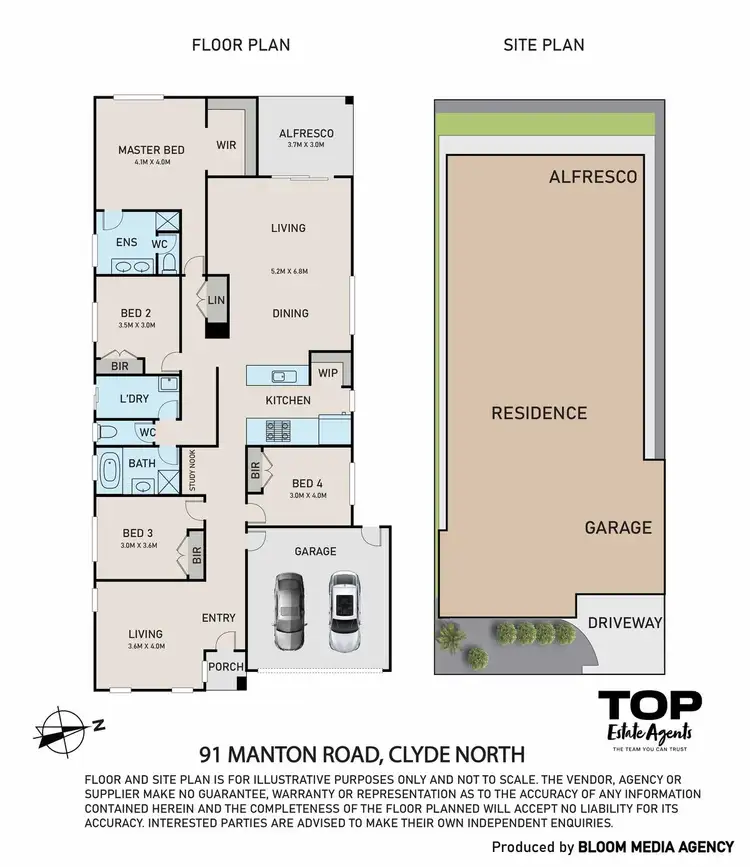
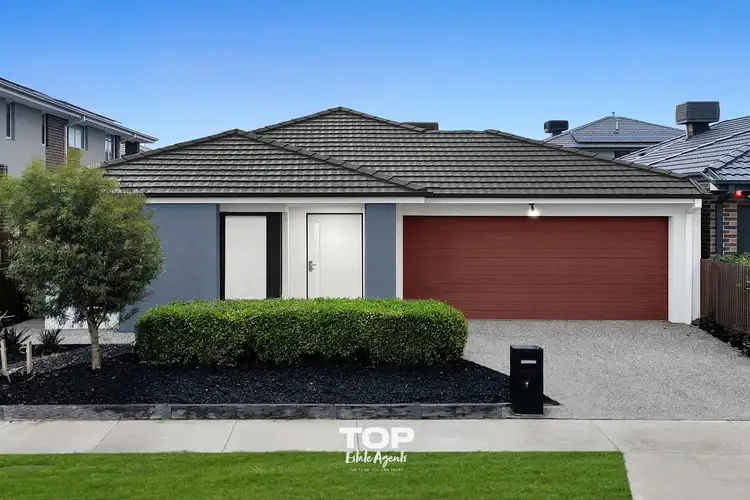
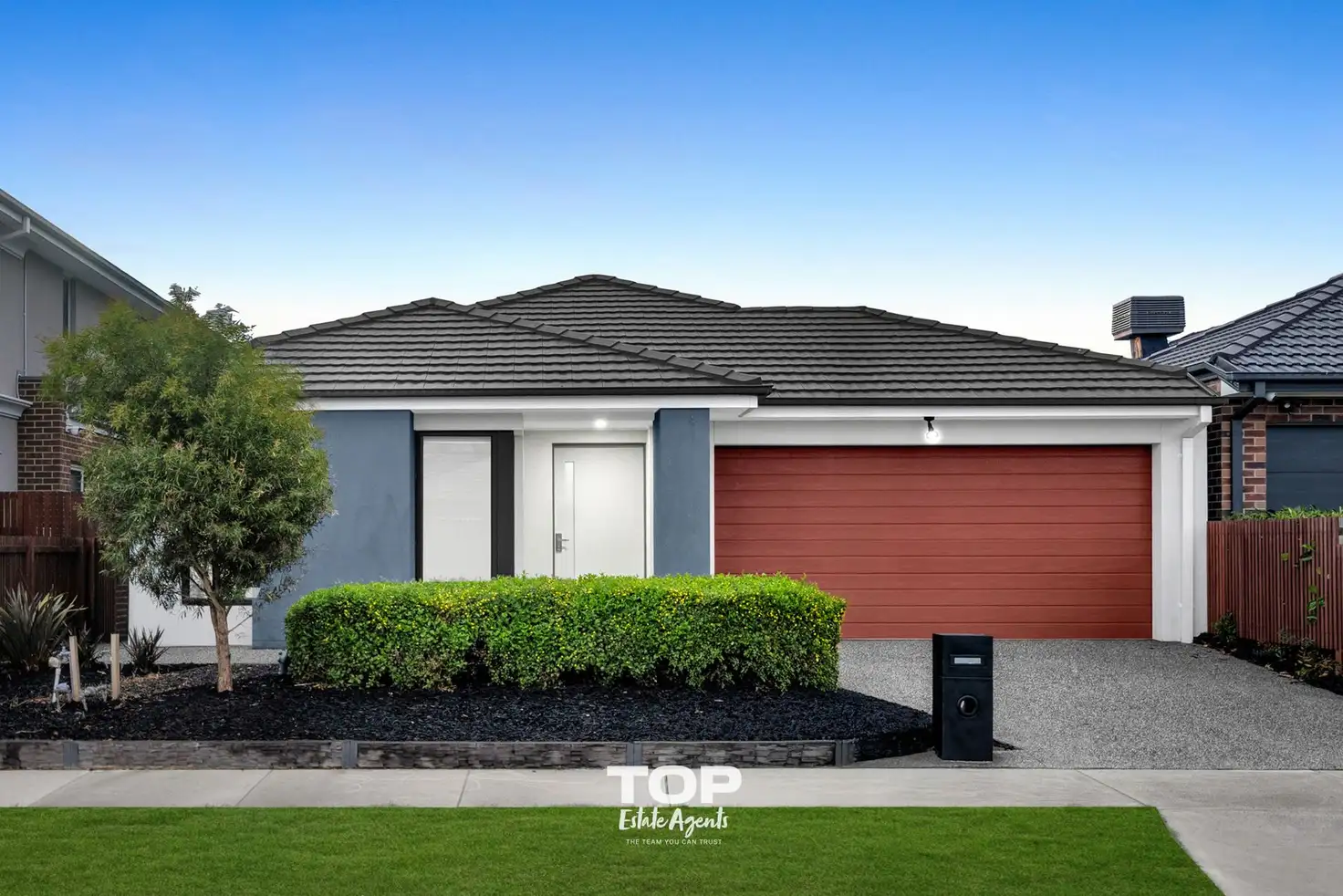


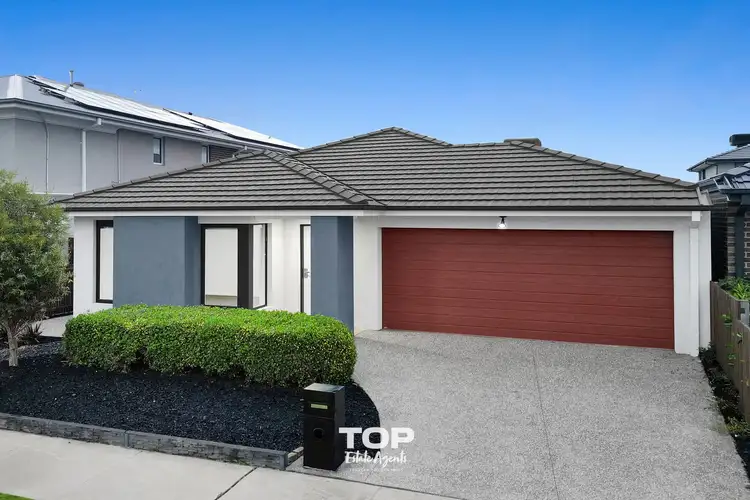
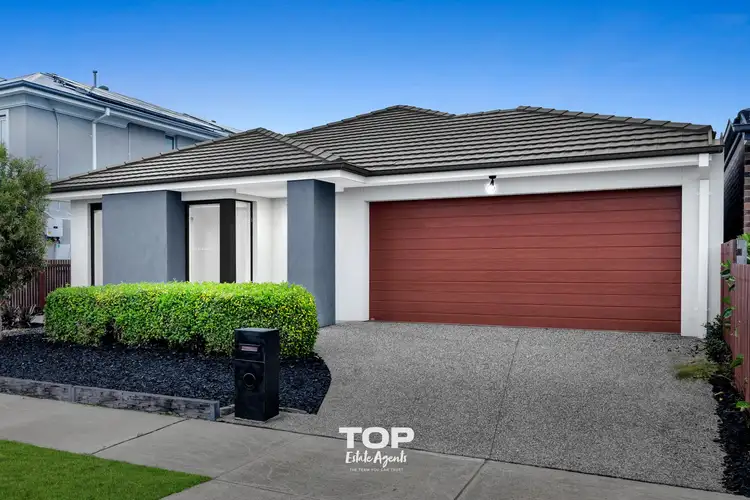
 View more
View more View more
View more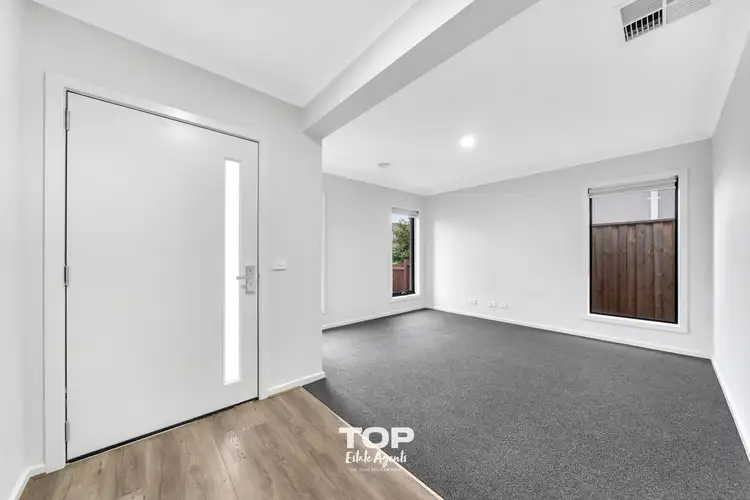 View more
View more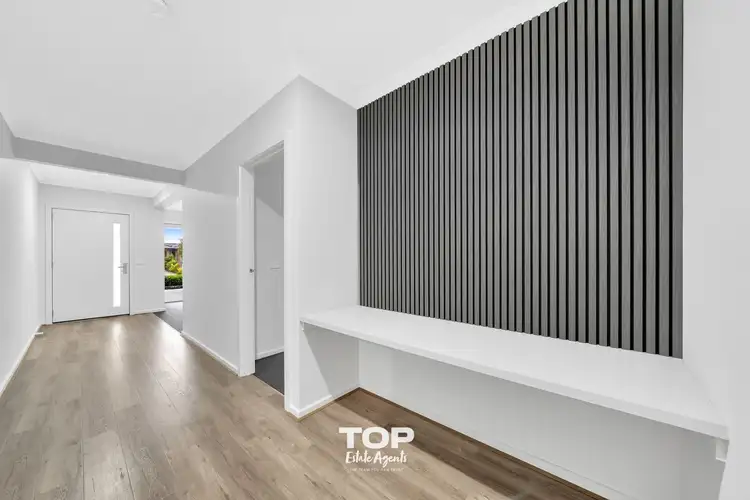 View more
View more
