Set in a coveted estate with spectacular Dandenong Ranges views, this sophisticated home features light-filled proportions, a versatile floorplan and luxury inclusions to create the ultimate family experience. Gleaming porcelain tiles in the wide entry hall provide a warm welcome, flanked by a versatile media room with doors that can be closed off when required. A home office provides the ideal set up for those working from home or children doing their homework, highlighted by a custom stone-topped desk with 2 work stations.
Step through to a vast open plan dining area and family room with custom storage, overlooking a designer kitchen showcasing undeniable luxury with a stone breakfast bar, quality appliances, a large walk-in pantry and excellent storage space. Accommodation has been thoughtfully zoned upstairs, comprising the indulgent master bedroom with a walk-through dressing room, private balcony with tantalising views of the Yarra Valley and a luxe ensuite finished with a double shower, separate toilet, heated towel rails and dual stone-topped vanity.
A sun-drenched retreat gives growing children their own space, alongside 3 bright bedrooms with built-in robes and a modern family bathroom. Full-height doors open from the main living areas to provide an effortless indoor-outdoor lifestyle; with a covered alfresco deck, sunny open-air deck and a low-maintenance backyard offering the perfect environment to relax, entertain and enjoy the company of family and friends.
An accomplished list of features includes a Ring video doorbell, CCTV, alarm system, ducted heating, evaporative cooling, double glazed windows, powder room, under stair storage, garden shed and a double auto garage. In an unbeatable location surrounded by parks and walking trails, zoned for Manchester Primary School and Mooroolbark College and minutes from Croydon Central, Mooroolbark Village, train and bus services, Yarra Valley Grammar and Luther College and Chirnside Park Shopping Centre.


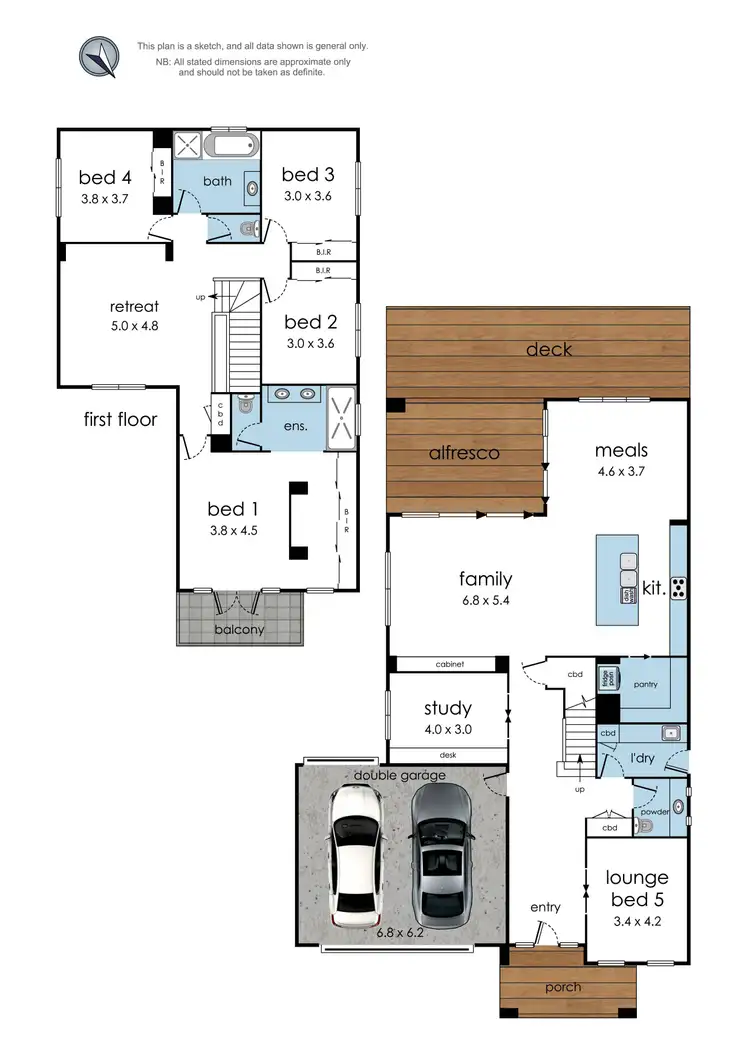
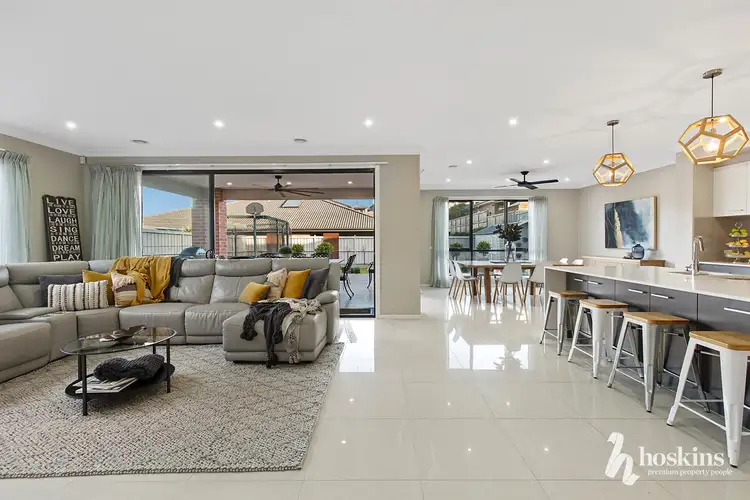
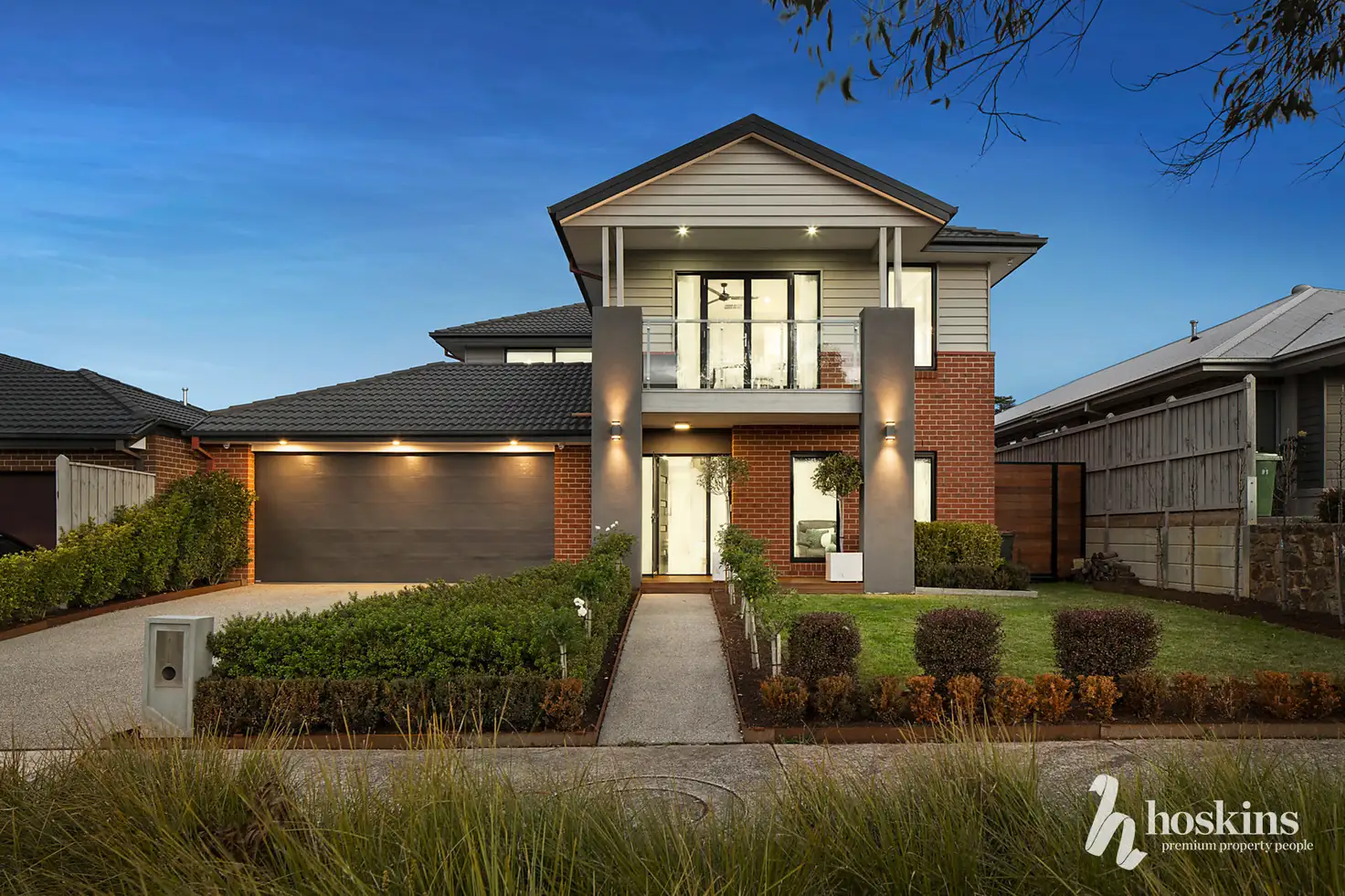


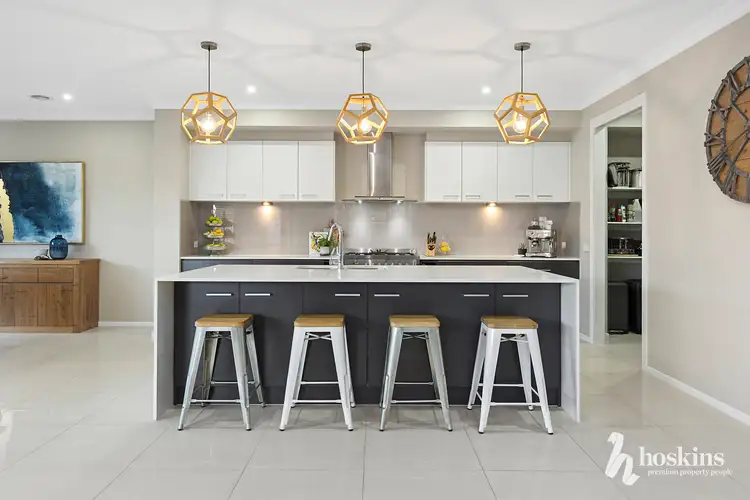
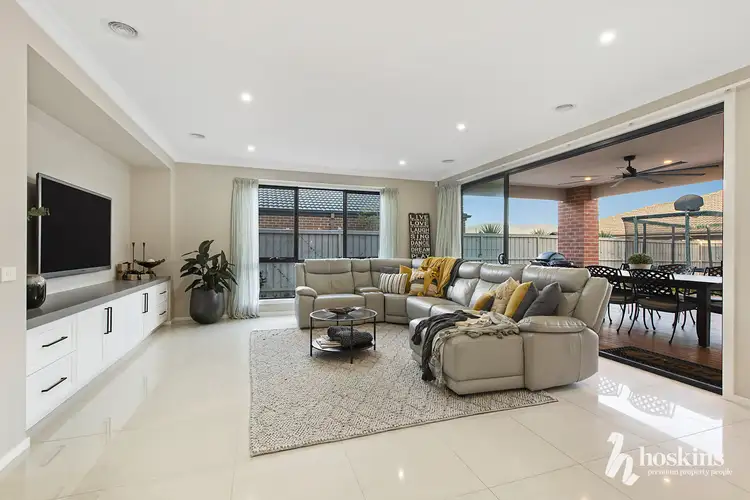
 View more
View more View more
View more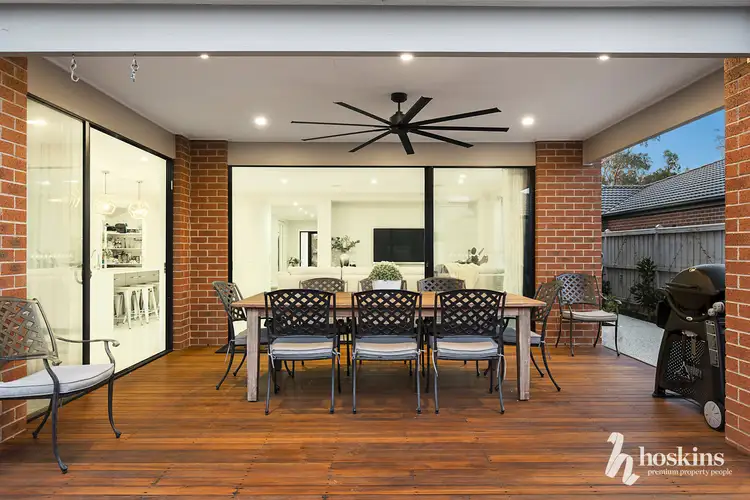 View more
View more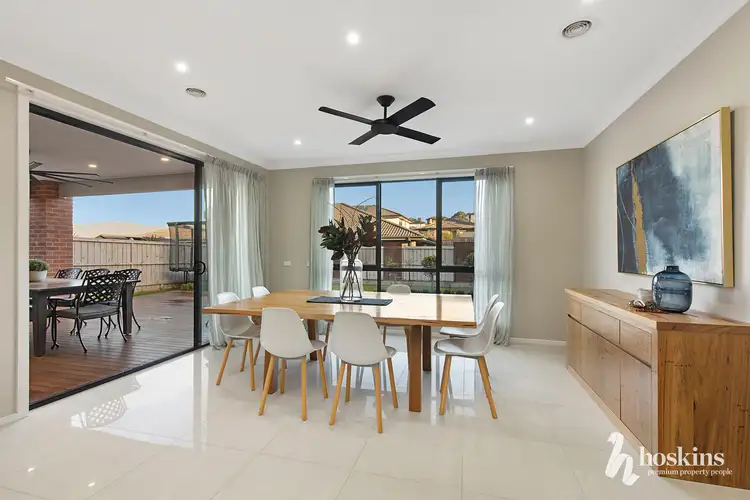 View more
View more

