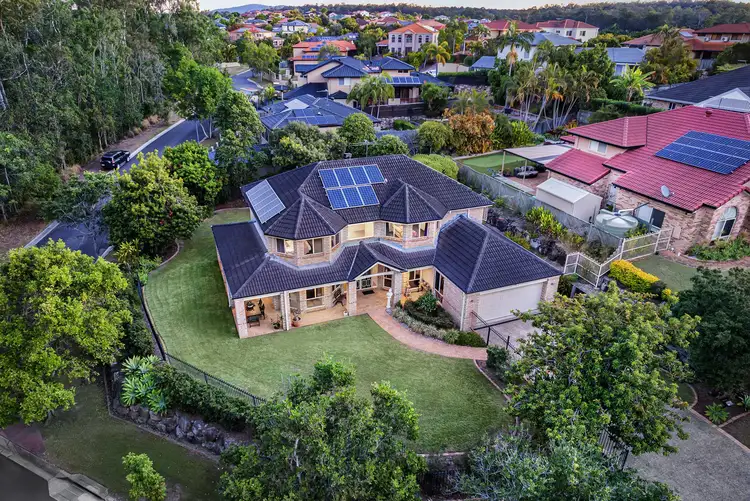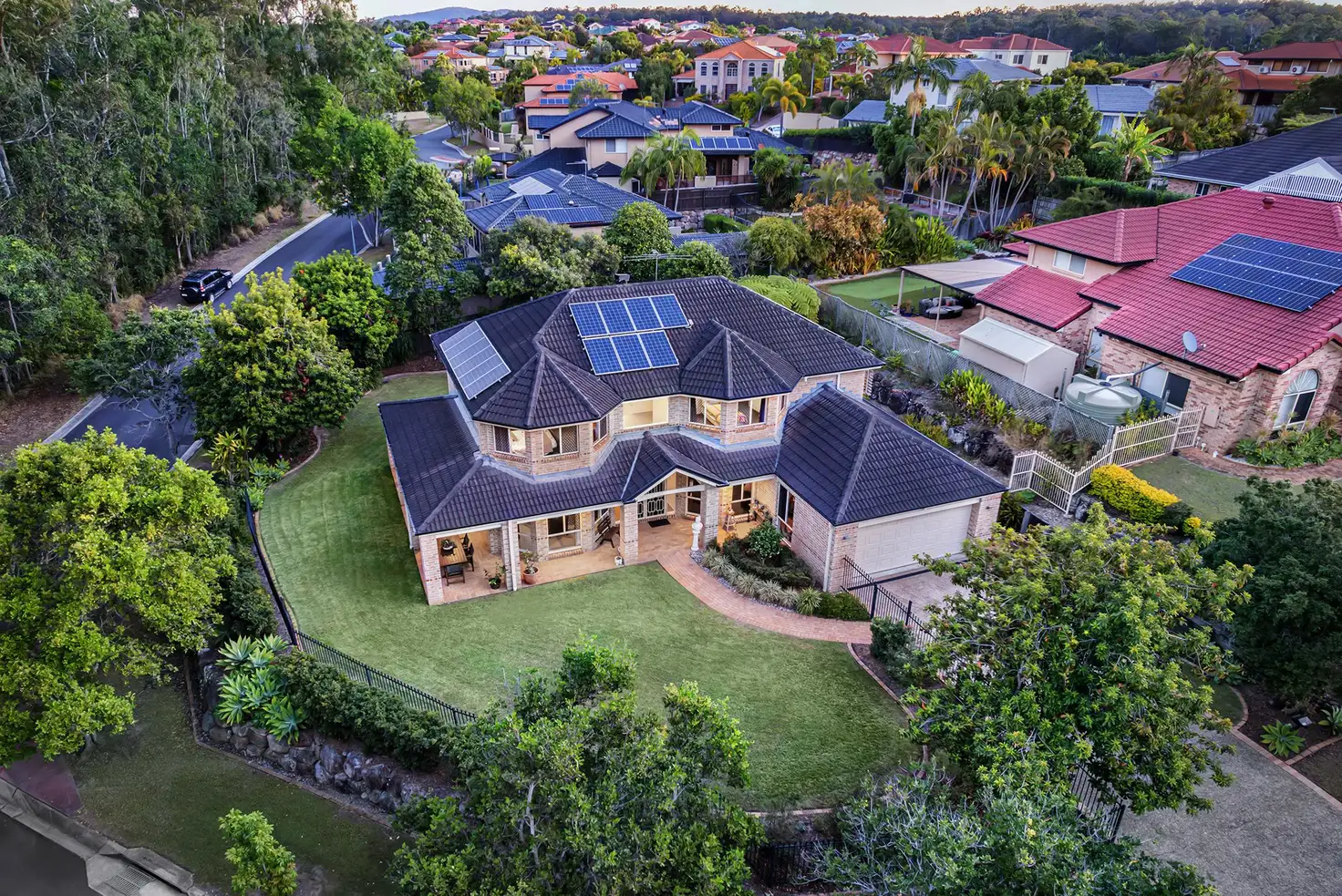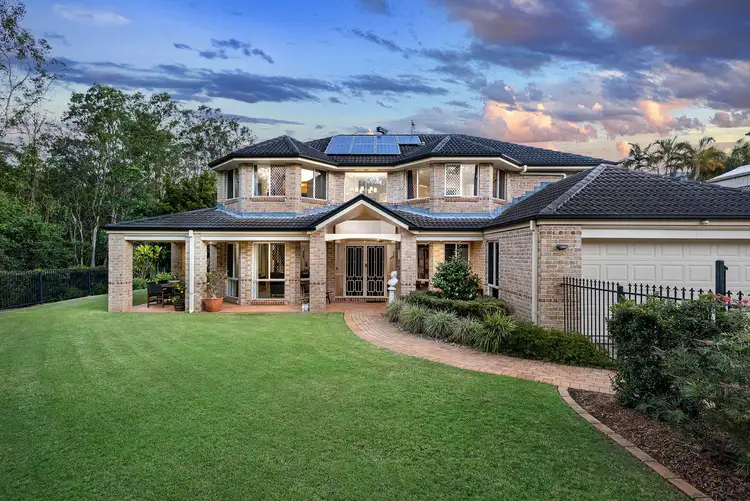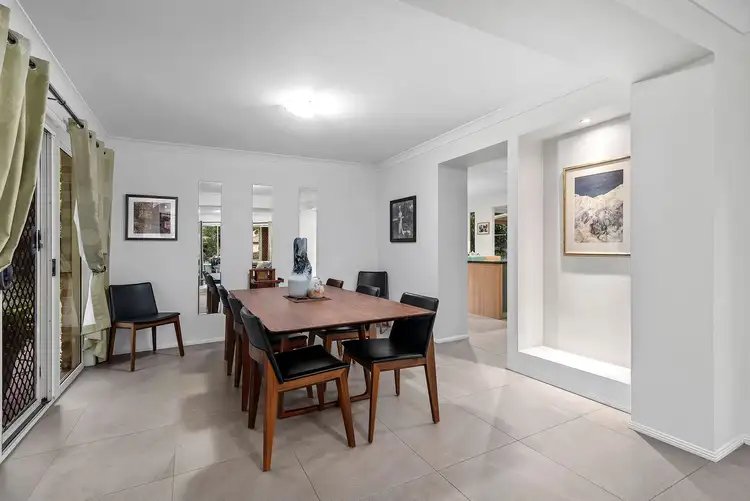The Northern West suburb of Bridgeman Downs is known for large parcels of land and large and impressive homes, situated approx. 15 kilometres from Brisbane's CBD.
This bold and stately home is set on an elevated 998sqm block and is surrounded by bushland, parklands and like quality homes. A grand entrance to the home, through a stylish portico and double doors, brings you to the entry foyer. To the right of the entry, a fifth bedroom or study. To the left of the entry, a formal living room and adjacent formal dining room with access to the outdoor undercover entertaining area.
Central to the family home is the open plan living, dining and kitchen. The beautiful chef's kitchen features an island bench with stone benchtops and breakfast bar extension, electric cooktop, dual basins, dishwasher, pantry and ample bench and storage space. Adjacent is the meals area with access to the outdoor undercover entertaining area and living room with a ceiling fan and access to the outdoor undercover patio and backyard. There is also a large laundry and power room on this level of the home.
On the upstairs level of the home are the bedrooms and family bathroom. Double entry doors open to the large master bedroom with a walk-in wardrobe, ceiling fan and ensuite with a shower, toilet, and double bay vanity with ample storage. There are an additional three bedrooms, all with built-ins and ceiling fans. Central to the bedrooms is the family bathroom with a shower, bathtub, separate toilet, and separate single bay vanity.
To further compliment this stunning home, an outdoor undercover entertaining area, fully fenced backyard with ample space for the kids or pets to run around and play, ducted air conditioning in five bedrooms and an automated double bay garage with secure access to the home.
Situated in Central Bridgeman Downs, the home is minutes to public transport and just 25 minutes to the Brisbane Airport via the Airport Link Tunnel. The home is also just 15 minutes to private schools, namely St Pauls at Bald Hills or Northside Christian College at Everton Park. The area is also well serviced by private school bus services from some of Brisbane's other private schools.
Upper Level
- Master bedroom with WIR, Ensuite & ceiling fan
- 2nd bedroom with built ins & ceiling fan
- 3rd bedroom with built ins & ceiling fan
- 4th bedroom with built ins & ceiling fan
- Family bathroom
- Separate toilet
Lower Level
- Living room
- Dining room
- Meals area
- Lounge room with ceiling fan
- Kitchen with stone bench tops, electric cooktop & pantry
- 5th bedroom/study
- Powder room
- Laundry
- Undercover outdoor entertaining area
- Patio
- Grass area
- Fully fenced
- Approx 3,000L Water tank
- Approx 5KW Solar
- 2 car accommodation
- Ducted air conditioning in bedrooms
- Approx 998 sqm block
- Walking distance to park
- Close to public transport
- Close to shops
- Close to schools








 View more
View more View more
View more View more
View more View more
View more
