Showcasing a striking architectural presence and an unwavering commitment to luxury, this landmark penthouse represents one of the most distinguished residences within the esteemed "Landing" building. Defined by grand proportions, pristine craftsmanship and meticulous attention to detail, it delivers a living experience curated for those who value elegance, comfort and effortless sophistication.
Thoughtfully designed over two sun-filled levels and dual-facing for optimal light and airflow, the residence features three generous bedrooms and a spectacular entertainer's terrace - partially enclosed and appointed with a premium outdoor kitchen and BBQ - offering an exceptional setting for relaxation, hosting and seamless indoor-to-outdoor living.
Perfectly positioned at the centre of convenience and lifestyle, this penthouse enjoys unrivalled walkability to Marina Square Shopping Centre, Wentworth Point Public School, cafes, restaurants and everyday amenities. Transport connectivity is effortless, with nearby bus routes, the ferry wharf and direct access via Bennelong Bridge linking you to Rhodes and wider Sydney with ease.
Apartment Features:
•Spacious open plan design highlighted by a striking double-height void flows seamlessly through floor to ceiling windows to a sundrenched entertainer's balcony.
•Exquisite designer kitchen adorned with Caesarstone benchtops, seamlessly integrated European appliances, and generous pantry space.
•Two bright & spacious bedrooms both with built-in wardrobe plus versatile flexi room with ventilated window, ducted aircon vent which can be used as third bedroom or retreat room.
•Two sleek & modern bathrooms featuring stone vanities, floor-to-ceiling wall tiles, dual shower head and In-Wall cistern toilet plus bonus guest toilet upstairs.
•Large internal laundry with dryer. Ducted Aircon with split zoning, NBN available, Security video intercom system and onsite building manager.
•A private rooftop entertainer's haven with full outdoor kitchen (BBQ + mini fridge), timber decking and lush planter garden.
•Tandem 2 secured car spaces with bonus storage cage
•Total Size: 211 SQM, Downstairs: 72 SQM, Upstairs: 108 SQM, Parking: 28 SQM, Storage: 3 SQM
Outgoings:
• Water: $180.00 Quarterly approx.
• Strata: $1,782.31 (Admin $1,443.48 + Capital Work Fund $338.83) Quarterly approx.
• Council: $345.80 Quarterly approx.
Homes of this calibre are rare to the market and present an excellent opportunity for the discerning buyer. Please feel free to contact us to make a time for inspection.
Disclaimer:
We have, in preparing this information, used our best endeavours to ensure that the information contained therein is true and accurate, but accept no responsibility and disclaim all liability in respect of any errors, inaccuracies or misstatements contained herein.
Photographs and images that are used for this advertisement are for illustration purposes and should be used as a guide only. Images may depict fixtures, furnishers, and features that may be not included.
Prospective purchasers should make their own inquiries to verify the information contained herein.
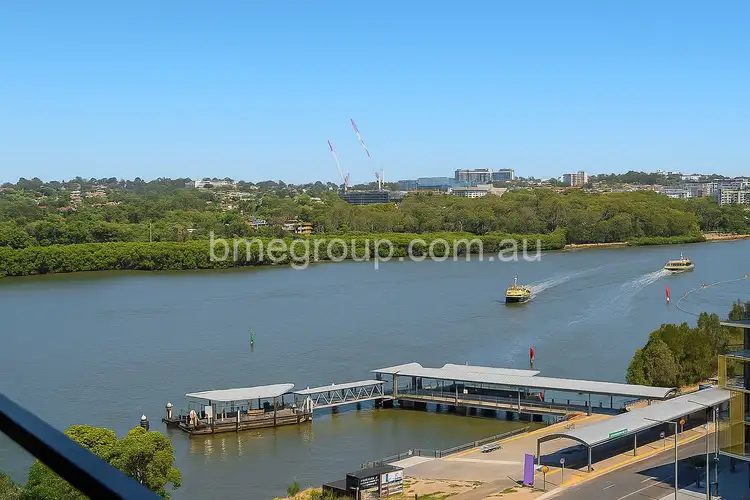
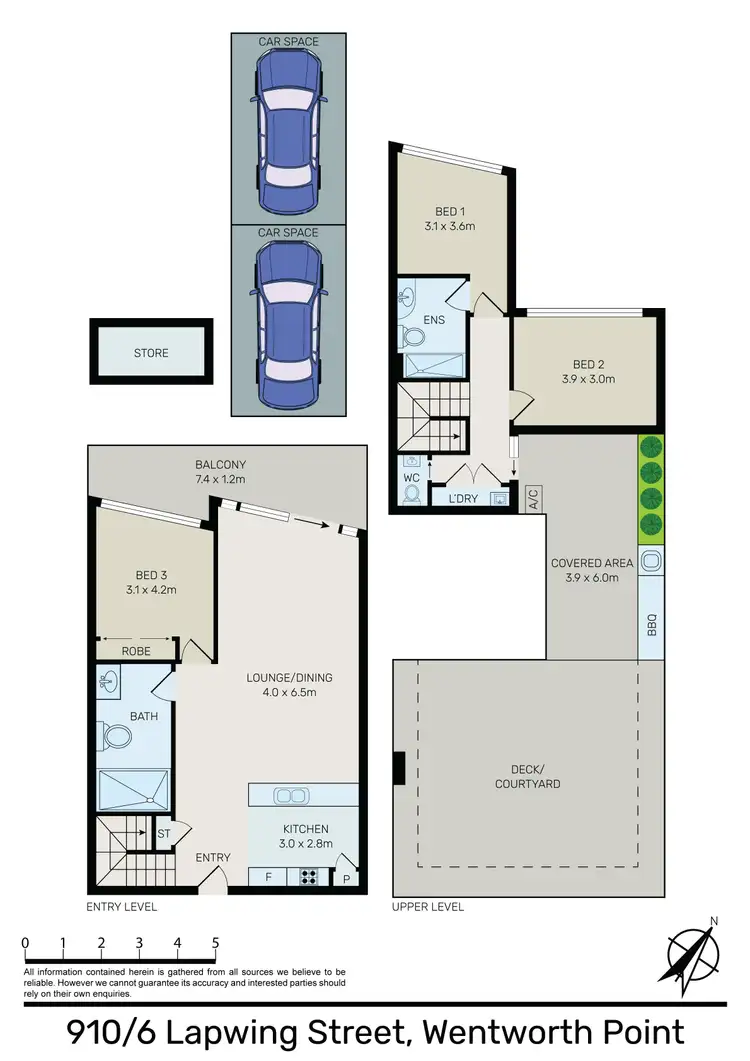




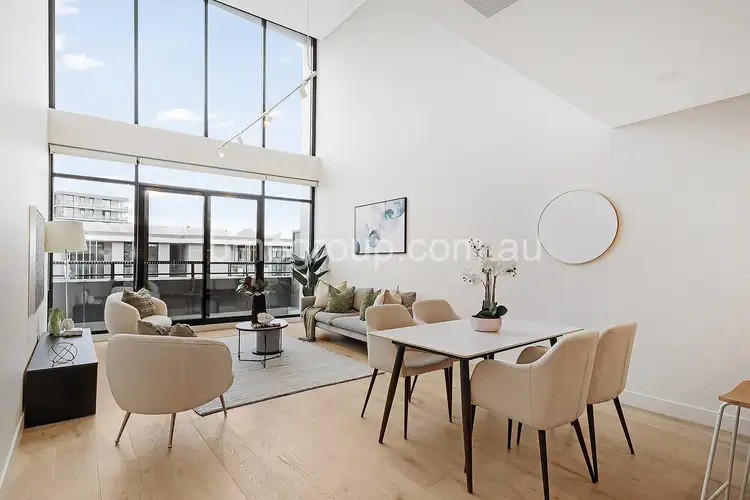
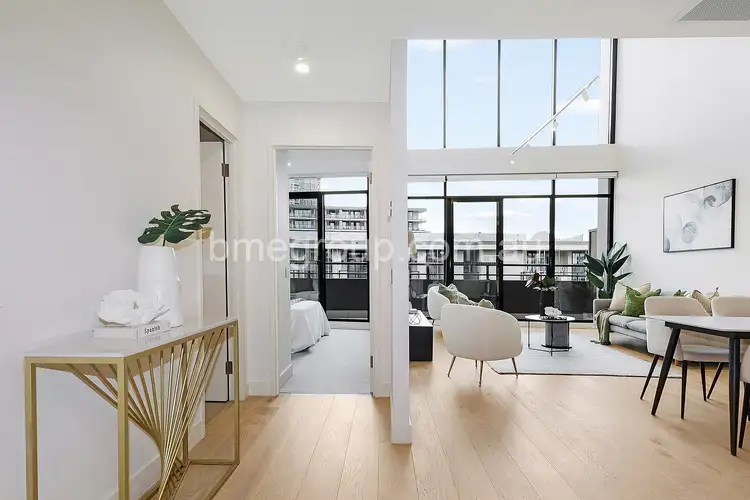
 View more
View more View more
View more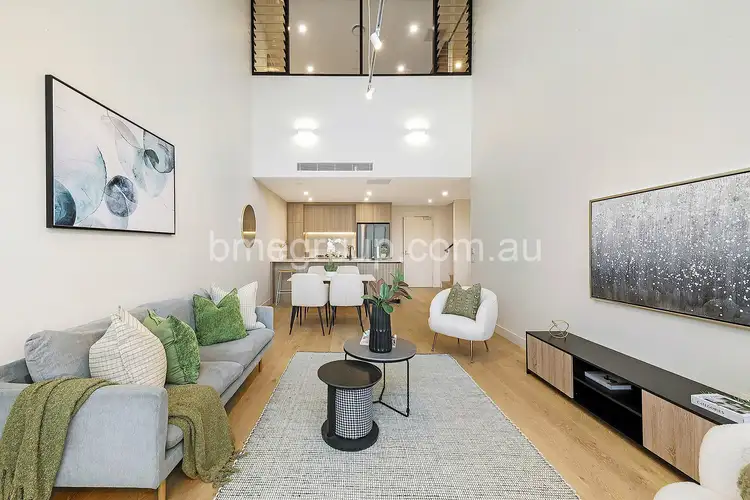 View more
View more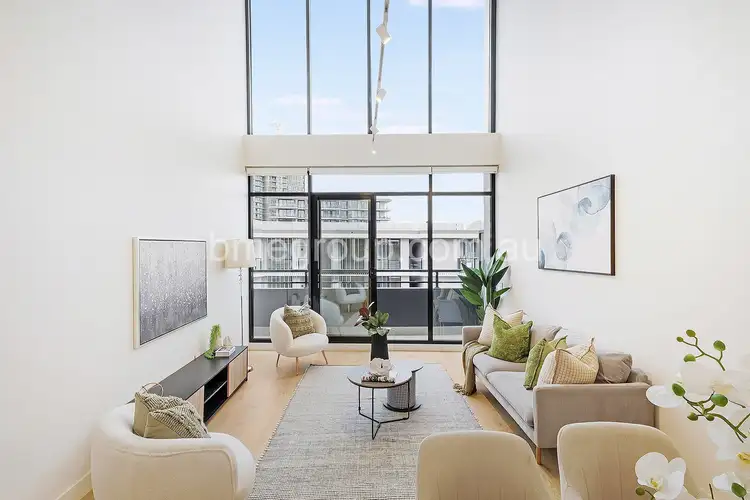 View more
View more
