Expressions Of Interest | Closing Tuesday, November 4th at 12pm, unless sold prior.
This bespoke three-level residence is a striking example of modern Mornington Peninsula architecture, uniquely positioned in Langwarrin. Designed by Nick Miltos with uncompromising attention to detail, it rises above standard volumes with a sophisticated, versatile layout suited to families, couples, or a single occupant. Its angular form and innovative design respond effortlessly to the landscape, creating a home as captivating as it is functional. Completely powered as a fully electric home, it embraces sustainable, forward-thinking living without compromise. At its heart, a central atrium-style courtyard brings light, greenery, and seamless connection between lounge, dining, and entertaining spaces.
A vertical garden enhances the atmosphere, while soaring 5m ceilings in the dining room extend to the rear terrace for effortless indoor-outdoor living. The lounge, with its Nectre wood fire, steps down from the dining area to create a warm retreat that expands into the atrium when entertaining. The kitchen showcases modern sophistication and practicality with stone benchtops, a large island, soft-close drawers, integrated wine storage, sideboard, and pantry, all complemented by premium Bosch appliances. Flowing into the dining and lounge areas, it forms a harmonious hub for family living and entertaining.
The residence offers three generously sized bedrooms with built-in robes on the entry level, serviced by a central bathroom with floor-to-ceiling tiles and a freestanding bath. The loft-style master suite occupies the first floor, with soaring 3.5m ceilings, a wall of wardrobes, and views over the dining and kitchen. Its ensuite features minimalist finishes, rainfall shower, and abundant light for a true private retreat. Extensively landscaped gardens surround the home, with 300+ native trees, shrubs, flowering plants, and fruit trees matured over the past 20 months for vibrant, low-maintenance living. Multiple terraces, a reserve-facing balcony, and an under-home terrace connect to the outdoors, where native flora attracts local wildlife. A chicken coop for four hens adds a sustainable touch, enhancing the property's connection to its natural setting.
Premium appointments include split-system heating/cooling, Blackbutt engineered timber floors, heat pump hot water, all-electric systems, double glazing, and super-insulated construction achieving a 6-star energy rating. Parking and storage are abundant, with three car spaces, an under-home workshop, and extensive gardens that complement its modern design. A showpiece by KLA Constructions, 91A Aqueduct Road balances architectural excellence with the serenity of Langwarrin's leafy landscapes. Built in 2021 and still under guarantee, it is a statement of luxury, lifestyle, and contemporary design.

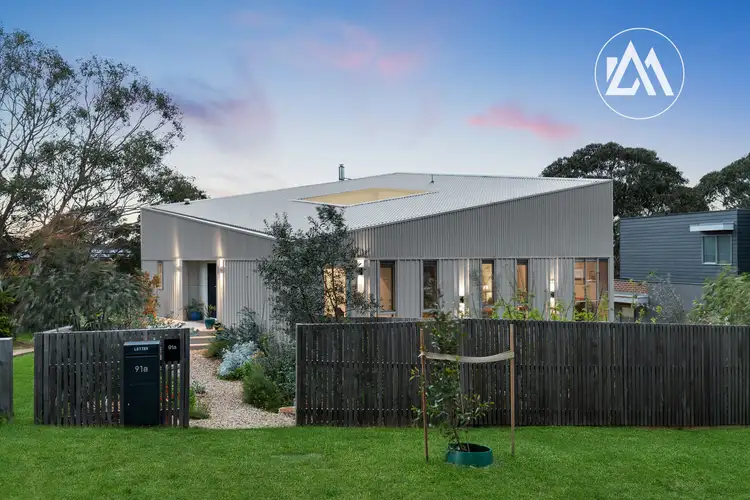
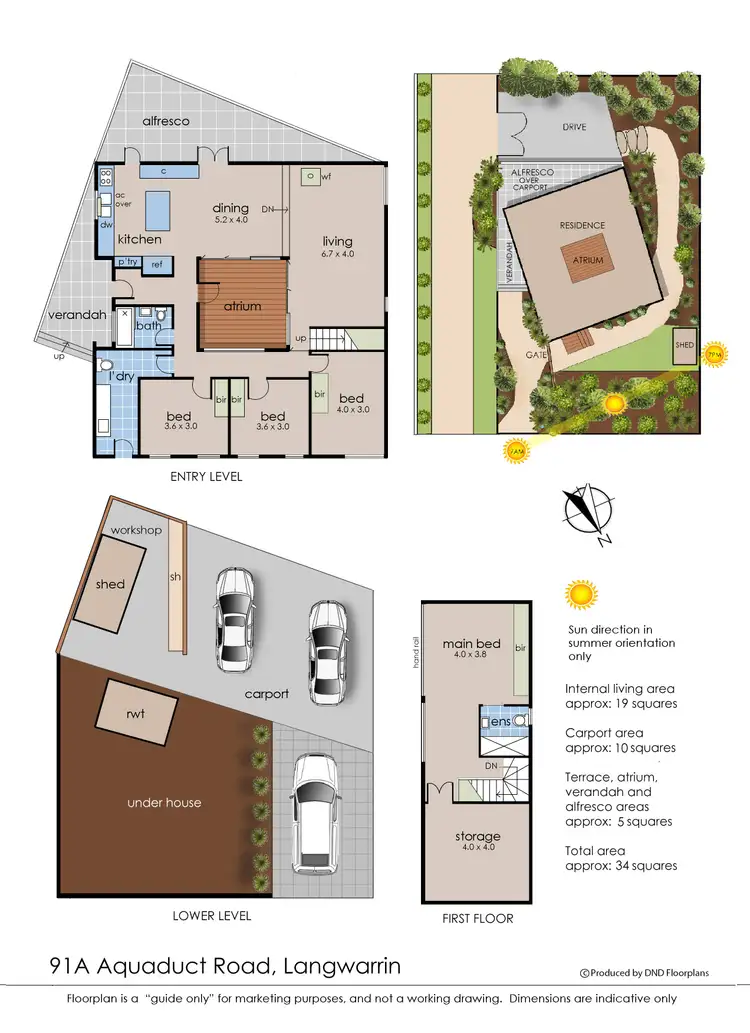
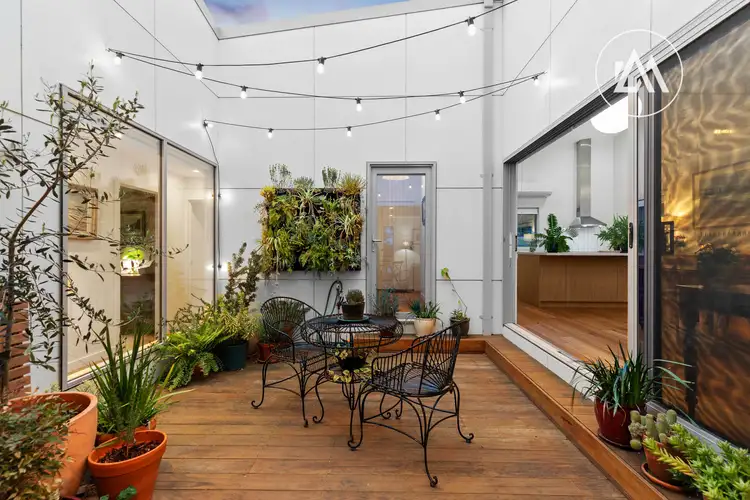
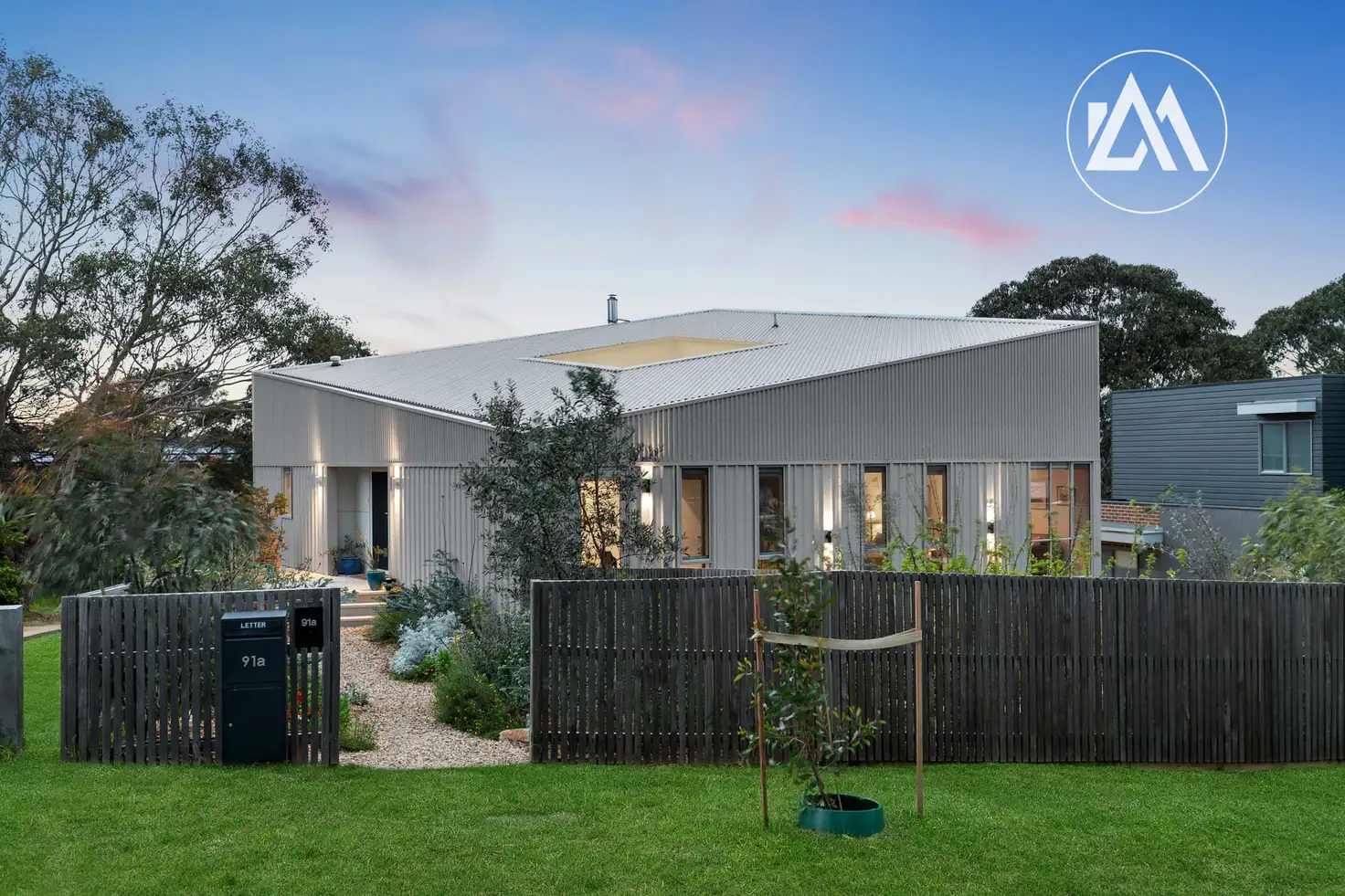


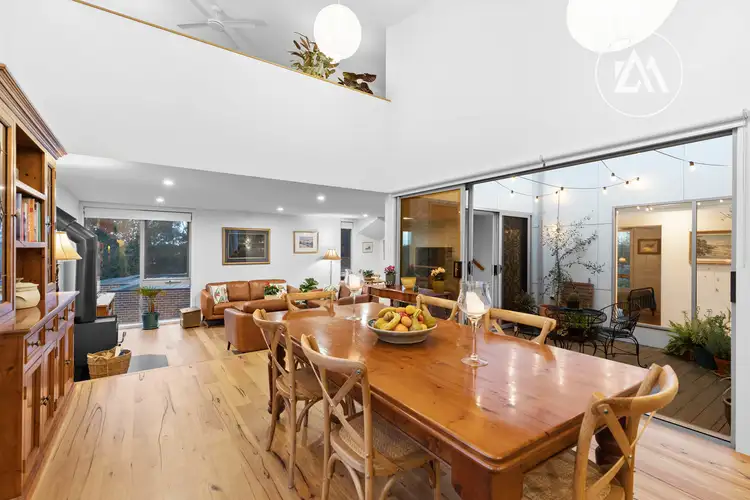
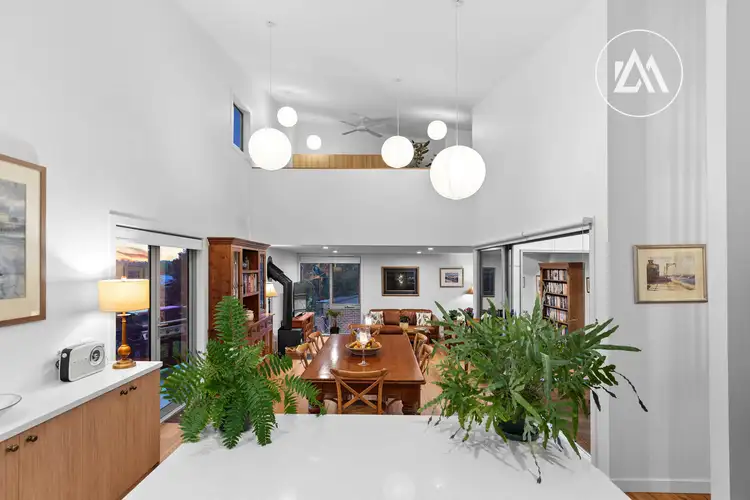
 View more
View more View more
View more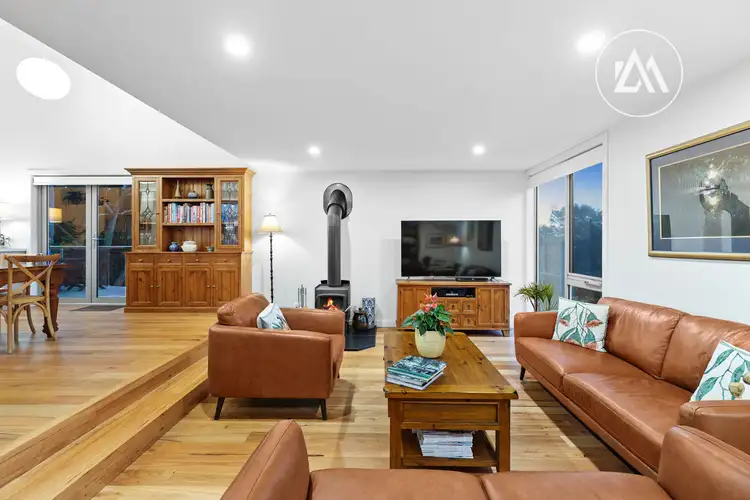 View more
View more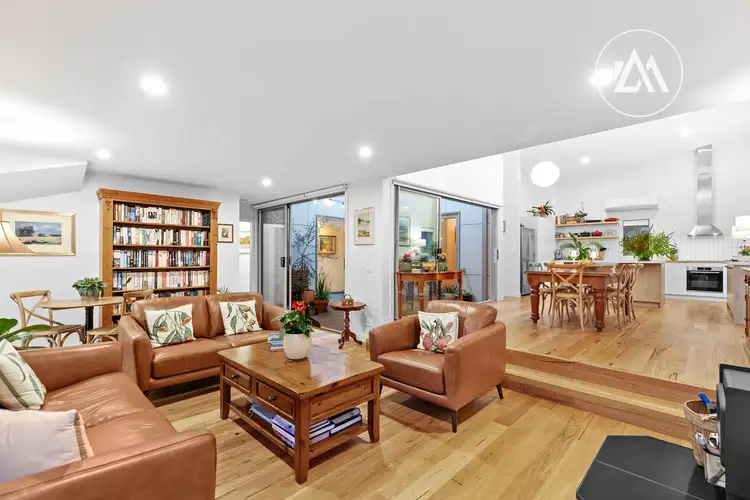 View more
View more


