“SOMETHING SPECIAL”
Secure an enviable lifestyle with this stunningly renovated Spearwood home complete with newly installed gourmet chef's kitchen and large powered workshop on a massive 839sqm block.
Only minutes from popular Coogee Beach, spend your days relaxing in the dedicated home theatre room, entertaining friends in the alfresco area, tinkering away in the property?s six-car undercover powered workshop or watching the kids play in the backyard.
At the home?s heart is a stunning, newly-built (late 2015), $60,000 custom designed gourmet chef?s kitchen guaranteed to impress even the most discerning foodie. This undeniable centerpiece boasts quality throughout - from solid granite stone splash backs and waterfall edge bench tops to a separate scullery with additional sink, sensory cook top strip lighting and HF Servo Drive overhead cabinets and Velux Skylight. Entertaining your friends and family will be a breeze with Smeg stainless double ovens PLUS an additional side oven, induction cook top, stainless dishwasher, pull-out pantry...the list goes on! This unique culinary space must be seen to be believed.
Making this home even more unique is its sizable undercover powered workshop with enough room to securely park SIX vehicles while providing plenty of space for your hobby projects or other family activities ? from table tennis to a home gym.
Upon entering the home, you are greeted by a light-filled open plan living area with the added comfort of newly installed wood flooring and evaporative air conditioning. A generous master bedroom with private ensuite is situated at the front of the home away from the activity of the main living area, along with a dedicated home theater room equipped with large projector screen for epic movie nights.
Flowing from the main living area is a separate sitting/formal dining area, three double-sized bedrooms and a study area perfect for the home office. The newly renovated side laundry adjourns a main bathroom boasting modern basin and tap-ware with feature tiling across the bath area for an added touch of character.
Step outside the main living room into a private undercover alfresco area ideal for those balmy evening BBQ's and adjourned by a separate backyard with private grassed area and low maintenance garden.
This truly is a special property perfect for families, couples, downsizers, empty nesters, or those who simply appreciate quality throughout in their home.
Main features:
• Huge 839sqm block
• Six car lockup car parking
• Massive powered workshop
• Open plan living
• Alfresco area
• Home theatre room
• Bore installed Feb 2013
• Custom built $60,000 chef?s kitchen (built November 2015)
• Smeg induction cook top
• Smeg double oven
• Miele stainless dishwasher
• Schweigen rangehood
• 600 pull out pantry
• HF Servo Drive overhead cabinets
• Cargo bin & tandem box drawers
• Discrete appliance cupboard
• Additional oven
• Scullery with additional sink
• New flooring
• Daiken ducted air conditioning (installed Jan 2016)
• New wool insulation (Jan 2016)
*Information Disclaimer: This document has been prepared for advertising and marketing purposes only. It is believed to be reliable and accurate, but clients must make their own independent enquiries and must rely on their own personal judgment about the information included in this document. ACTON Coogee provides this document without any express or implied warranty as to its accuracy. Any reliance placed upon this document is at the client's own risk. ACTON Coogee accept no responsibility for the results of any actions taken, or reliance placed upon this document by a client.

Air Conditioning

Toilets: 2
Close to Schools, Close to Shops, Close to Transport, Garden, Secure Parking
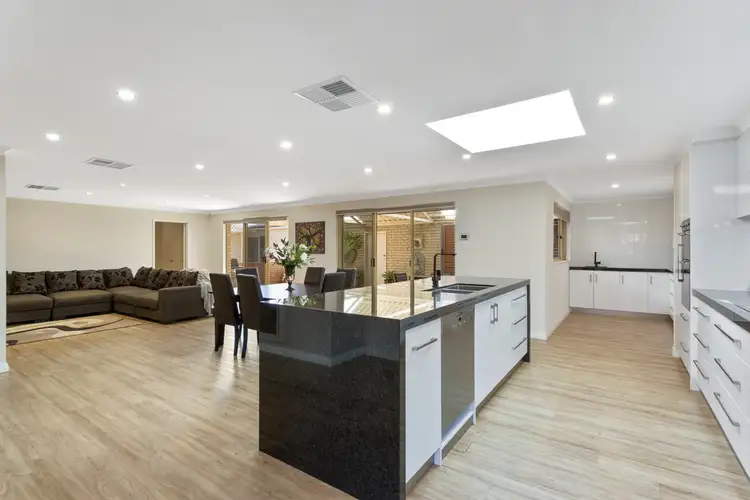
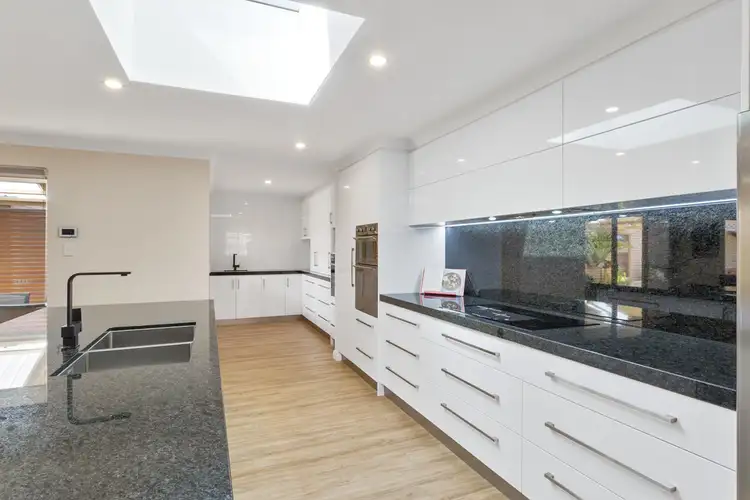
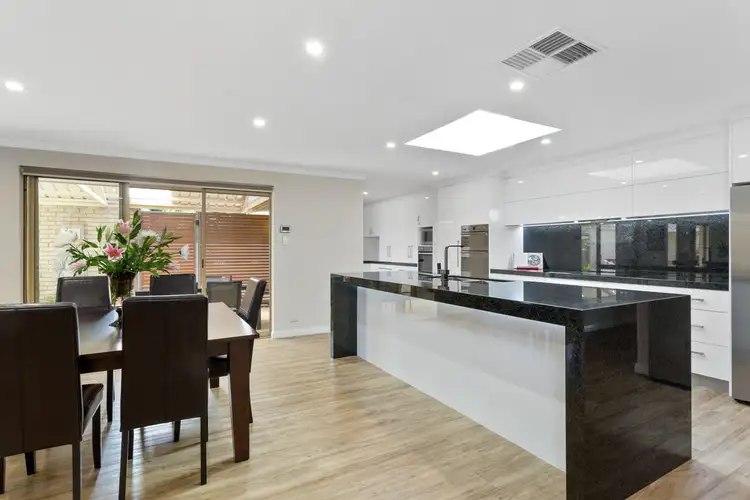
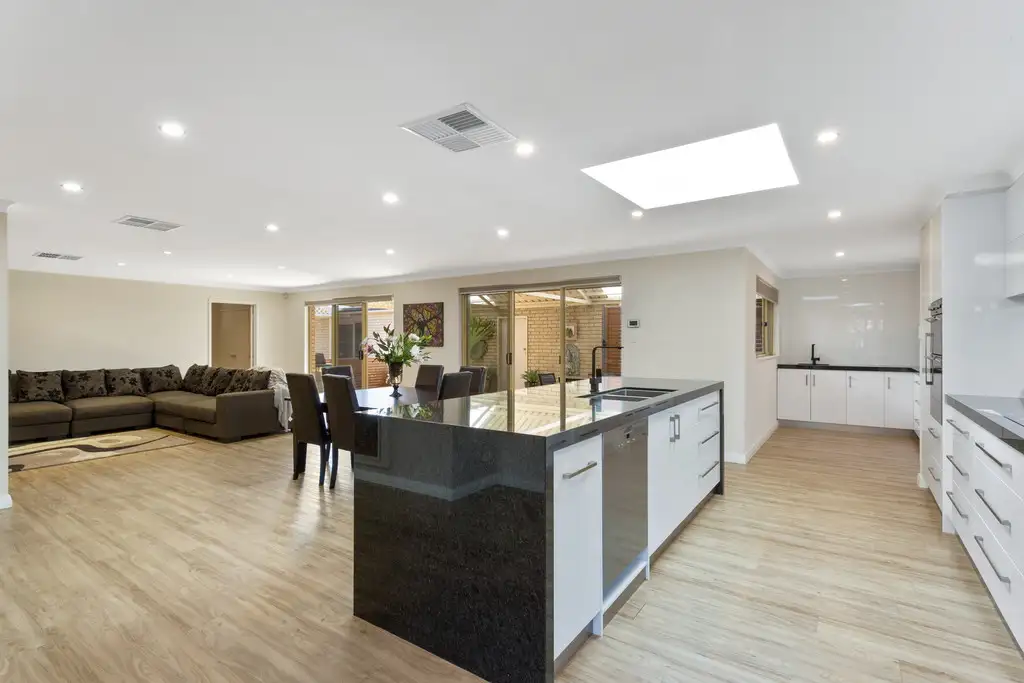


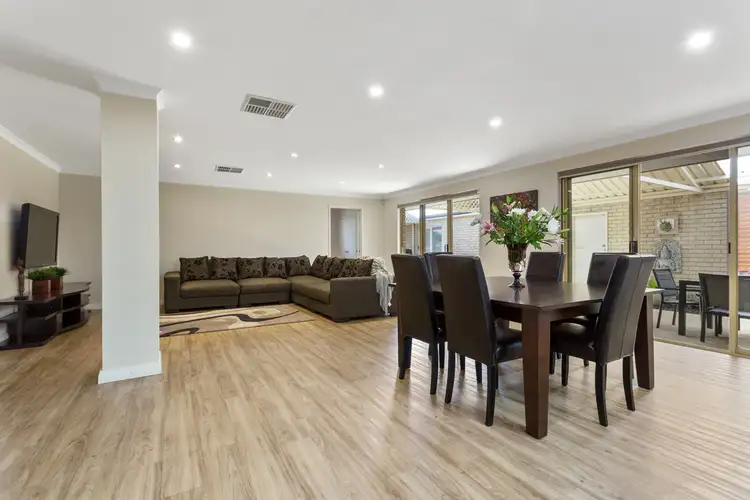
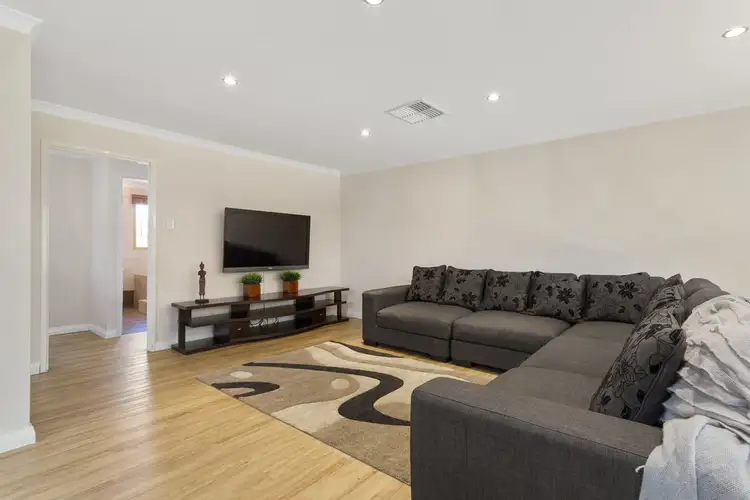
 View more
View more View more
View more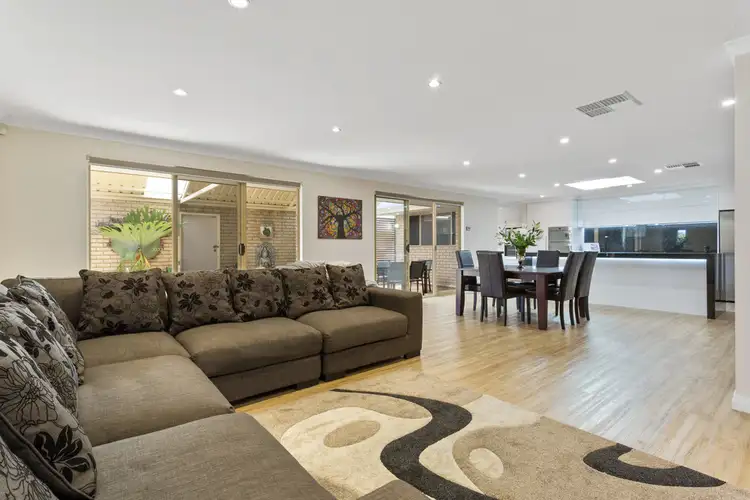 View more
View more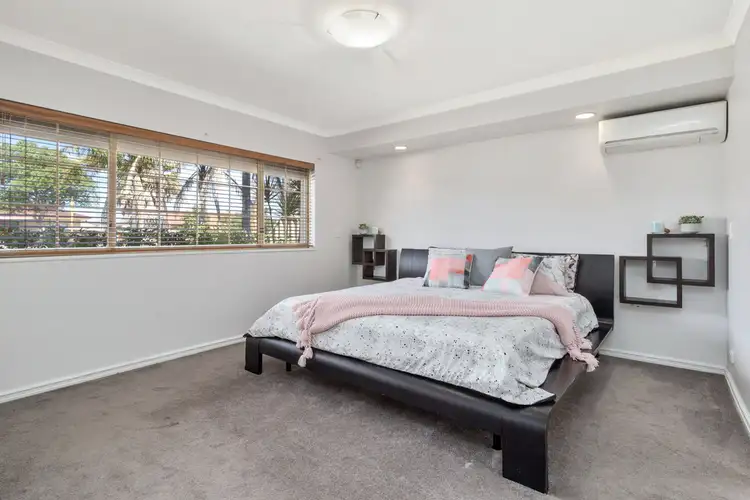 View more
View more
