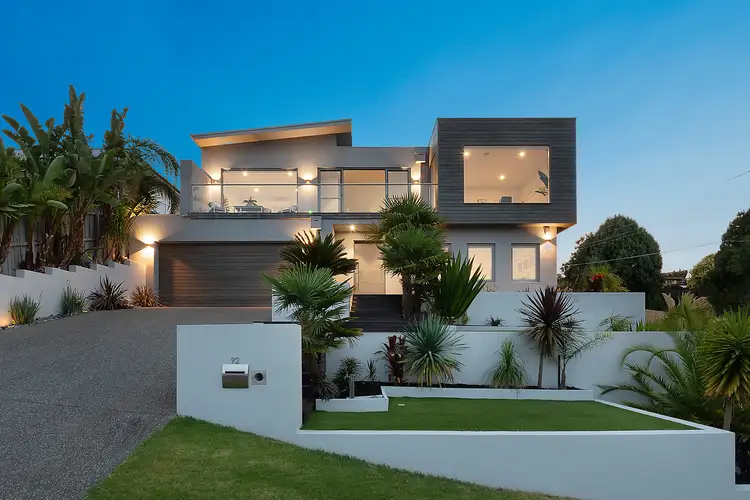An exceedingly rare opportunity presents itself to acquire a home of unparalleled contemporary design in the esteemed Barwon River precinct of Highton. This exceptional home exudes a pristine "as new" aura, evident in its freshly painted exterior and meticulously redesigned front garden, reflecting a cohesive aesthetic throughout. Upon entering, you are greeted by the bespoke stringy bark hardwood floors, expansive entryway, lofty ceilings and elegant timber staircase, setting the tone for a sophisticated living experience.
Beyond its aesthetic appeal, the home boasts a highly functional layout, with the ground floor featuring an office, two bedrooms, a bathroom, laundry facilities and a dedicated cinema room. Ascending to the upper level reveals three distinct living spaces, a dining area, a striking new kitchen, and access to the backyard, pool, and outdoor entertainment area which is redesigned and offers a brand new outdoor kitchen. The convenience of having all essential amenities on a single floor, coupled with pool views and breathtaking vistas over the Barwon River, is truly a rare offering.
A short ascent leads to two additional bedrooms and a remarkable master suite, complete with a luxurious ensuite reminiscent of a feature in a design magazine, and a newly renovated dressing room that epitomizes style and quality. Extensive investments have been made to modernize the home, a brand new kitchen featuring top-of-the-line appliances such as an Asko five-burner cooktop and dual Asko pyrolytic ovens, along with a revamped butler's pantry.
The seamless flow of spaces on the main floor is particularly impressive, allowing for effortless indoor and outdoor entertaining, leisurely swims and culinary preparations in either the indoor or outdoor kitchen, all while basking in the warmth of the northern sun and the captivating expansive views. This home offers an absolute delight for those seeking a refined living experience.
- Freshly painted inside and out
- Re-landscaped front and back
- New outdoor kitchen with top-end Ziegler & Brown BBQ, sink with mixer and commercial grade fridge
- Outdoor entertaining with new flooring and outdoor heating
- New kitchen with Asko appliances and newly fitted butler pantry
- Dedicated cinema room with Bose projector and speakers
- Pool solar heating and salt-chlorinated
- Double-glazed aluminum windows
- Upstairs central heating/cooling plus split systems
- Security alarm and intercom system









 View more
View more View more
View more View more
View more View more
View more


