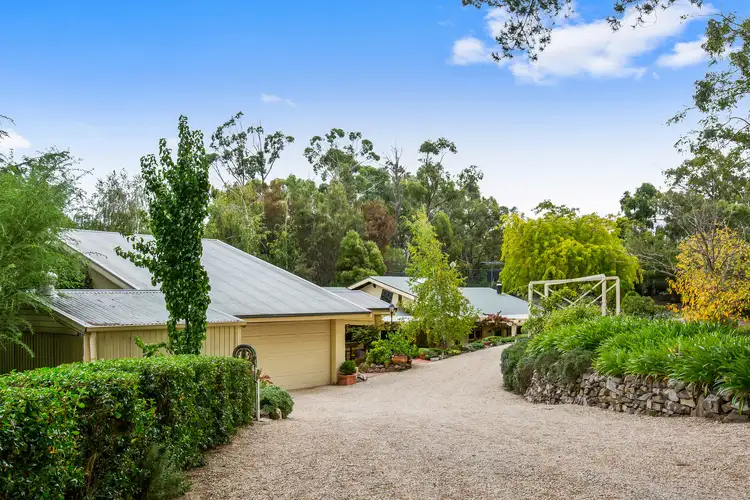Like something out of the English countryside with a native backdrop, there's a rare sense of escape to go with the garden parties, tense 3-set tennis battles and outdoor adventures that surround a split-level, architecturally conceived home on some 7.5 acres.
Hills acreage properties sooth the soul at the best of times; let alone a 1989–built home that was designed and built by its current owners and cleverly constructed of exposed mud brick - all parcelled up on a property with a full tennis court, orchard and dam.
Gentle undulating render, pine cladding, solid timber beams, and that exposed internal mud brick piece together a 4-bedroom home that embraces the charming imperfections of hand-laid natural materials.
Those architectural cues - think soaring raked ceilings and contrasting angles - a solid double garage, striking updated kitchen and re-booted bathrooms ensure this charismatic home relishes the demands of a modern family.
If you demand flexibility in the way you unwind, dine, sleep, and entertain, then this floorplan will oblige with multiple living zones - inside and out - and a master wing boasting a walk-in robe, en-suite and rights to one of your three main living zones.
That recently updated kitchen - with caesarstone benchtops, breakfast bar, 900mm Ilve freestanding oven and Miele dishwasher - sits at the opposite corner of the home so you can separate sleep from the crash and bash of pots and pans.
The kids will find their place; whether it's one of their equally sized bedrooms, the central library or somewhere to hide and seek on a property with manicured gardens, nooks and crannies, chook yard, towering pines and open spaces. An escape, indeed.
More reasons why we love this home:
- Storage galore, including cellar room and extensive loft storage
- Expansive alfresco patio/entertaining zone
- Efficient mix of split R/C and combustion fireplaces
- Study could be 5th bedroom
- Beautifully presented gardens with automatic watering system and low-maintenance native plantings
- Dam water pumped to gardens, plus huge rainwater tank fed to home
- Double garage, plus plenty of onsite parking
- Dual access to the property
- Tool, garden, wood and bike shed
- Solar hot water system
- Tastefully renovated main bathroom
- Large separate laundry
- Built-in robes bedrooms 2, 3 and 4
- Just a 6-minute drive from Stirling
- And so many more.
Specifications:
CT / 5126/381
Council / Adelaide Hills
Zoning / W(PP)'2
Built / 1989
Land / 30100m2
Council Rates / $2437pa
ES Levy / $165.35pa
School Zones / Heathfield P.S, Scott Creek P.S, Mylor P.S, Aldgate P.S, Heathfield H.S, Oakbank Area School
All information provided has been obtained from sources we believe to be accurate, however, we cannot guarantee the information is accurate and we accept no liability for any errors or omissions (including but not limited to a property's land size, floor plans and size, building age and condition) Interested parties should make their own inquiries and obtain their own legal advice. Should this property be scheduled for auction, the Vendor's Statement may be inspected at any Harris Real Estate office for 3 consecutive business days immediately preceding the auction and at the auction for 30 minutes before it starts.








 View more
View more View more
View more View more
View more View more
View more
