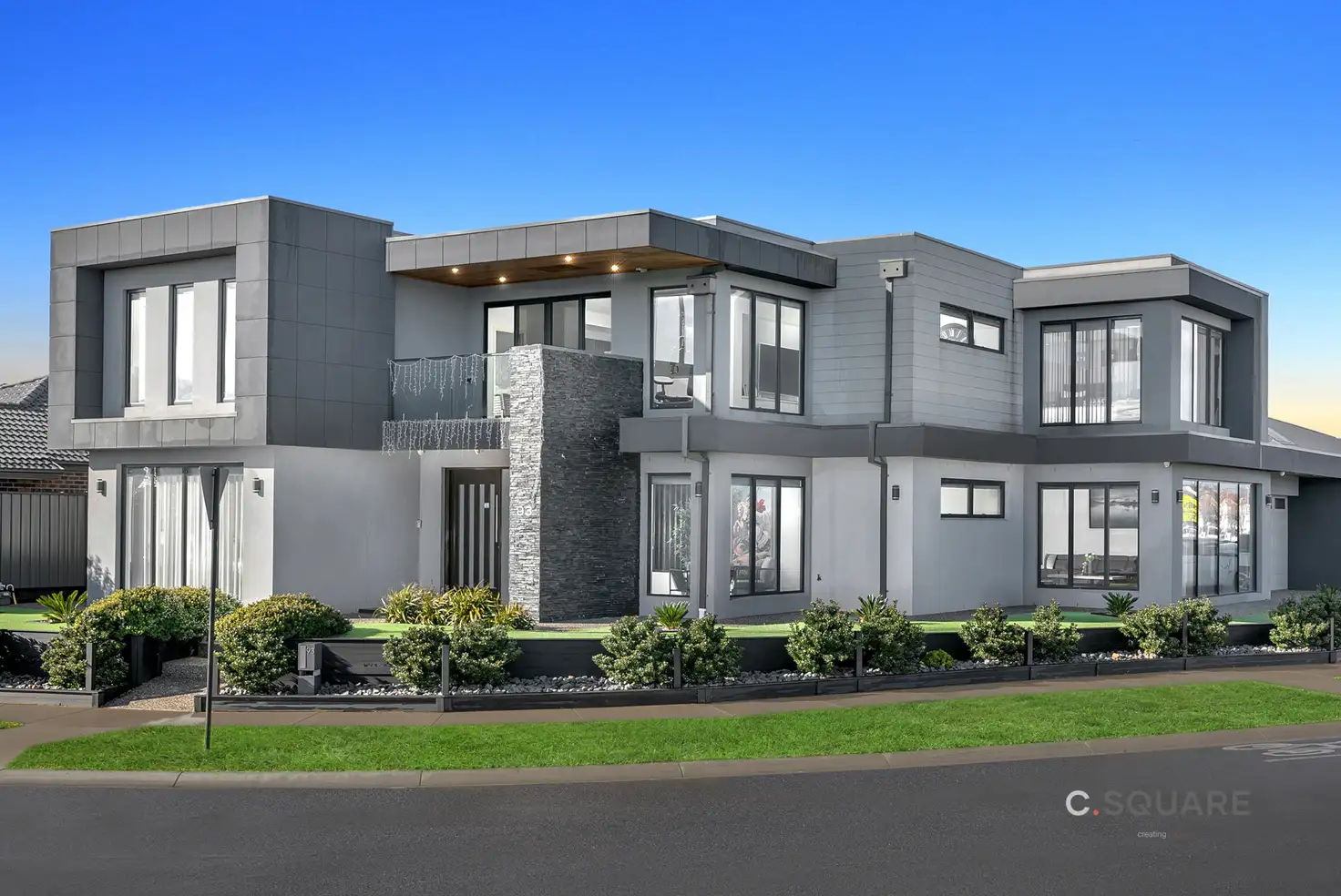$1,175,000
5 Bed • 3 Bath • 2 Car • 565m²



+22
Sold





+20
Sold
93 Debonair Parade, Craigieburn VIC 3064
Copy address
$1,175,000
- 5Bed
- 3Bath
- 2 Car
- 565m²
House Sold on Tue 3 Oct, 2023
What's around Debonair Parade
House description
“5 Bedrooms| 4 Living areas | 2 Kitchens | 3 BATH | (2nd living downstairs can be used as 6TH BEDROOM) (ALL 5 rooms has walk-in robes)”
Land details
Area: 565m²
Interactive media & resources
What's around Debonair Parade
 View more
View more View more
View more View more
View more View more
View moreContact the real estate agent

Harry Banga
CSquare CSquare
0Not yet rated
Send an enquiry
This property has been sold
But you can still contact the agent93 Debonair Parade, Craigieburn VIC 3064
Nearby schools in and around Craigieburn, VIC
Top reviews by locals of Craigieburn, VIC 3064
Discover what it's like to live in Craigieburn before you inspect or move.
Discussions in Craigieburn, VIC
Wondering what the latest hot topics are in Craigieburn, Victoria?
Similar Houses for sale in Craigieburn, VIC 3064
Properties for sale in nearby suburbs
Report Listing
