Auction Location: Level 2/16 Telford Street, Newcastle East & Live via Buy.Realtair.com
There really is nothing quite like the beauty of a home that is filled with history and tales of times gone by, and this c1920s residence is absolutely bursting with the character and warmth of its heritage. Hallmarks of its near 100-year-old beginnings are evident both inside and out yet have been exquisitely enhanced with a striking renovation and extension.
A passion project for this property designer couple who fashioned it as their 'forever home,' no expense has been spared in the total reinvention of this 'wow' factor abode. Stunning bespoke joinery throughout, an outdoor entertaining haven with poolside cabana, and the absolute finest of fixtures and finishes affords you all the contemporary comforts (and some more) sought by families today.
Behind the classic brick and red roof tile architecture enhanced by a travertine paved pathway, you'll discover leadlight bay windows, hardwood floors, plate ledges, deep skirtings and architraves, and high ornate ceilings. All these features are testament to the rich history that exists here.
The classic floorplan has been reconfigured and extended to create a 4-5 bedroom, 3.5 bathroom layout with the addition of a poolside cabana with its own kitchenette and bathroom providing the flexibility of extra accommodation if needed. The elegant formal lounge room is a quiet space to relax and retreat, where the beautiful period features are on full display, none more so than the spectacular domed ceiling offset by a beautiful crystal chandelier.
The contemporary open plan family living area at the rear is sized for entertaining, which is made easier given its direct access to the alfresco BBQ deck, pool, and cabana. Premium features make the Smeg-appointed kitchen and butler's pantry magnificent, with a quantum quartz-topped island, two pyrolytic ovens, induction cooktop, integrated dishwasher plus a dish drawer. All the storage you'll ever need is here, adding to the functionality of this spectacular culinary hub.
Only a visit will uncover the multitude of inclusions and amazing features inside this Chris Toner designed home which include:
- 13.8 KW solar, 2 inverters and 2 Tesla back up batteries
- Zoned ducted A/C controlled by control panel or phone app, Lopi gas fire
- Video intercom and home automation for lights, TV, audio, alarm and cameras and Sonos in multiple locations
- Electric heat pump hot water and 13kw electric pool heating
- Under floor heating in bathroom and master ensuite
- Custom cabinetry throughout by Valley Kitchens
- Blackbutt timber deck with Sonos speakers, outdoor heater, BBQ, range and sink
- Carport, driveway parking and garage with A/C, TV and data points
- Cabana with A/C, own hot water, bathroom, kitchen, intercom to house and Sonos
In the catchment zone for Hamilton South Public School, your family will thrive in the local lifestyle. Head across the road to Learmonth Park for weekend sport, a game of tennis or fun in the kids' playground. Catch up with friends for lunch or dinner or browse the shops at both The Junction and Beaumont Street. There's also a choice of high schools in walking distance and beaches close by. At 93 Gordon Avenue, you will discover Marketown, the city and transport Interchange are close by too.
Outgoings:
Council Rates: $3,036 approx. per annum
Water Rates: $817.11 approx. per annum
Dimensions:
Internal Living Area: 285m²
External Living Area: 67m²
Total Living Area: 352m²
This property is being sold under the Online Friendly Auction System.
An independent building and pest report is available on request at no charge to you. This is the type of report your solicitor would usually recommend purchasing before bidding at an auction or before making an unconditional offer prior to auction and are conducted by a panel of reputable companies. The companies have consented to friendly auction terms and will generally be happy to speak to you about your queries in reports and in most cases transfer the reports into your name if you are the successful buyer at auction or prior to auction: see each report for details.
Flexible deposit and settlement conditions are also available by negotiation with the agent if required.
Offers can also be made prior to auction and each offer will be assessed on its merits.
Live streaming auction. Bid and buy with confidence in this consumer driven, transparent auction system that was pioneered here in Newcastle but is now in use across Australia. We also have a downloadable guide available on our website.
Disclaimer:
All information contained herein is gathered from sources we deem reliable. However, we cannot guarantee its accuracy and act as a messenger only in passing on the details. Interested parties should rely on their own enquiries. Some of our properties are marketed from time to time without price guide at the vendors request. This website may have filtered the property into a price bracket for website functionality purposes. Any personal information given to us during the course of the campaign will be kept on our database for follow up and to market other services and opportunities unless instructed in writing.

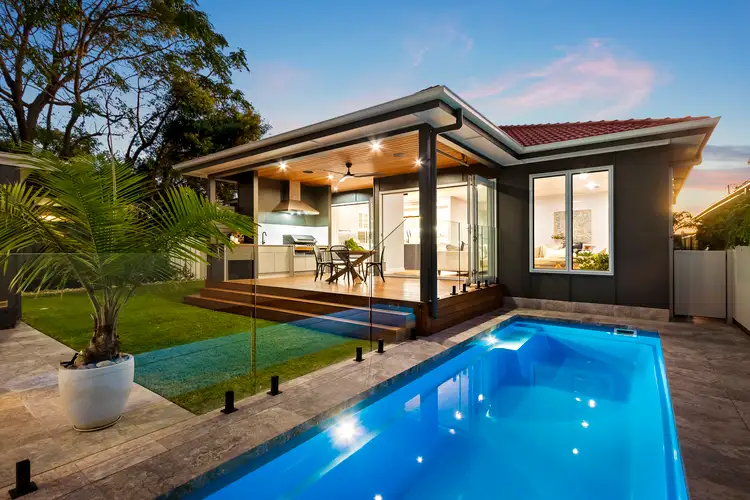

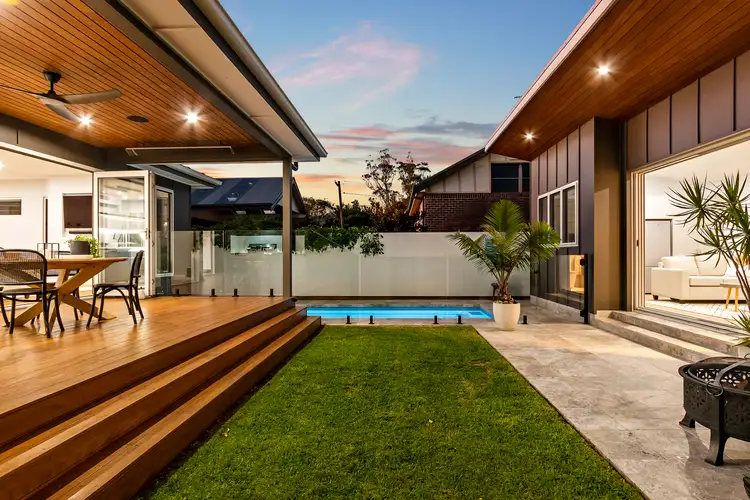
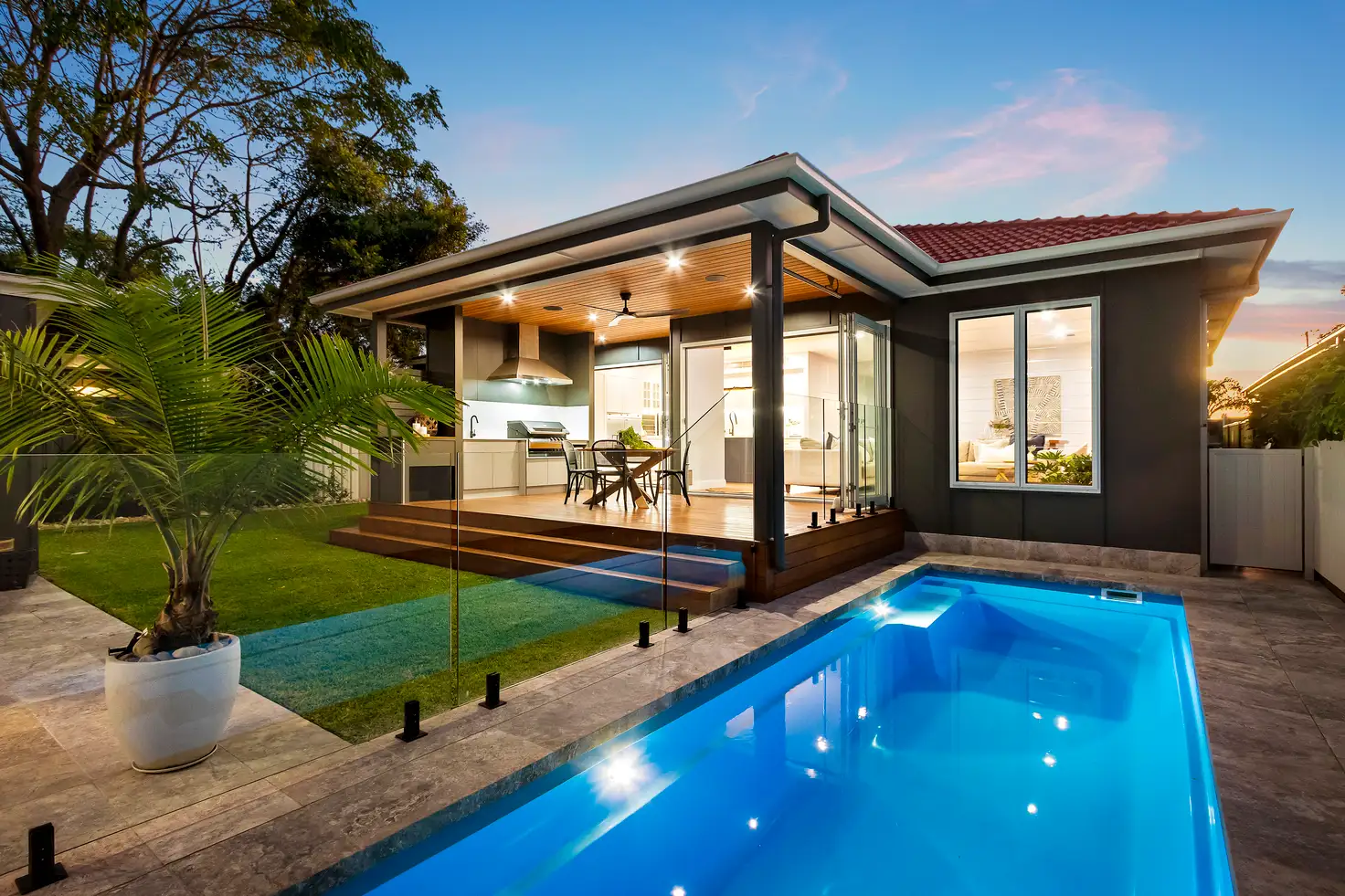


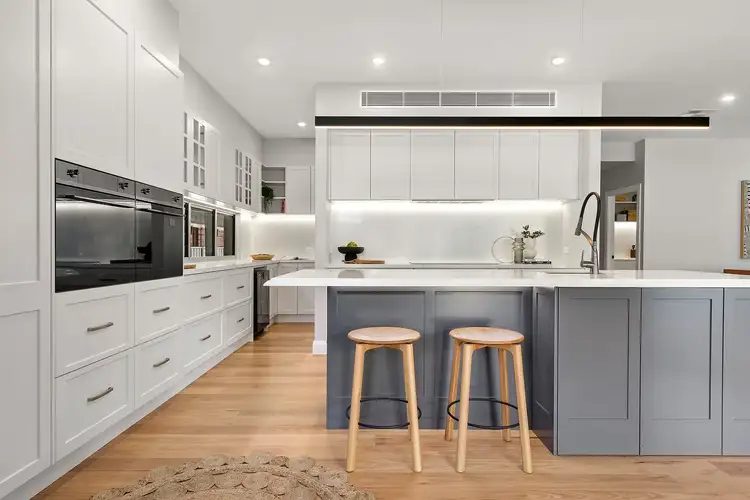
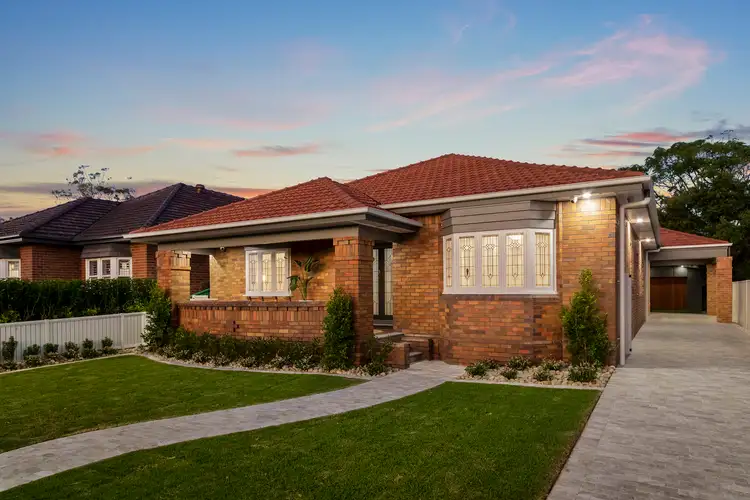
 View more
View more View more
View more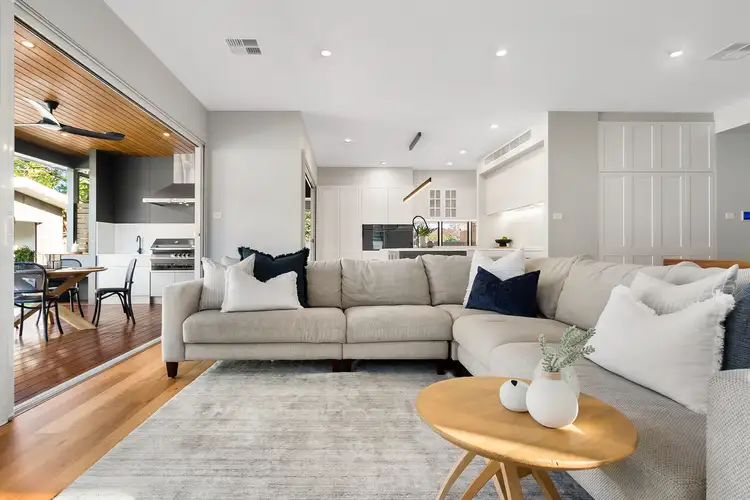 View more
View more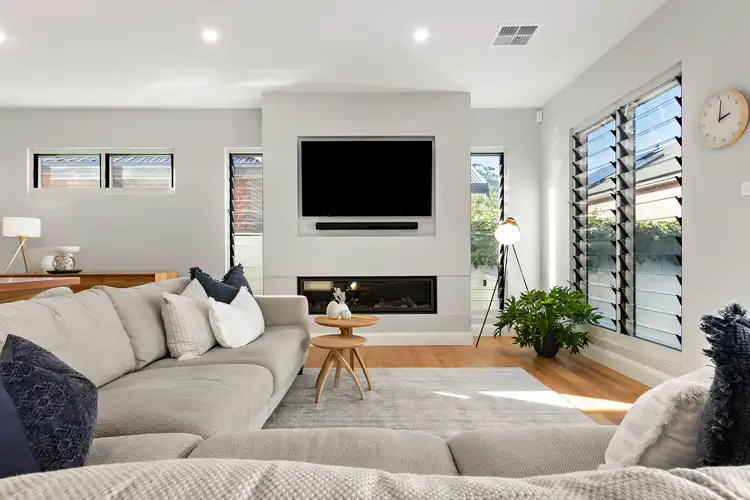 View more
View more

