Step into this stunning property and experience modern family living at its finest.
If you're interested in purchasing a 4-bedroom family townhouse then this is the one for you! Boasting four spacious bedrooms, two bathrooms, and an ensuite, this home is perfect for growing families looking for comfort and style. This property, situated at the prime location of Cranbourne West, boasts a well-presented townhouse that checks all the right boxes for comfortable living.
Upon entering, this lustrous modern townhouse flows down a hallway with access to the open plan living and dinning, a bedroom, and a laundry. The open-plan living area is ideal for entertaining guests or simply relaxing with your loved ones. The dining and lounge area which also includes sliding door access to the backyard as well as large windows to watch over the kids or pets!
The sleek kitchen features quality appliances and ample storage space, making meal preparation a breeze. With a total of two toilets and two garage spaces, convenience is key in this well-designed home.
With a layout comprising 4 bedrooms, the master bedroom features a convenient walk-in robe and an ensuite. The two bedrooms situated upstairs comes with built-in robes, suited near the main bathroom. The upper floor of the townhouse accommodates three bedrooms including master bedroom and a retreat, while the lower level offers generous living and dining areas, a bedroom as well as a convenient toilet, and a well-equipped laundry space.
The main features of the property:
• Open Plan Living and Dining
• Kitchen with Pantry (customized with pull out drawers, Asko self cleaning Oven)
• High Quality Induction Cooktop
• LG Dishwasher
• Open space at the back
• Master Suite with Large Walk in Wardrobe & Ensuite
• Additional 3 Bedrooms all with Built in Wardrobes
• 2 Bathrooms & 3 toilets
• 2 Car Garage with dual access
• Customized storage underneath the stairs
• Solar Panels available
• 2 Aircons available
• Epoxy Flooring Garage
• Timber flooring
This property has been developed with convenience in mind, with only a short commute to established community amenities as well as development of future amenities. This property is only a short distance to:
• Ranfurlie Golf Club
• Mcguigan Dr Reserve
• Bus Stops (Route 760, 792, 791)
• Barton Primary School
• Cranbourne West Primary School
• Cranbourne West Secondary School
• Cranbourne Train Station
• Cranbourne West shopping centre (Woolworths, Kmart, Restaurants, Medical centre)
• Clarinda Village Shopping Mall (Snap Fitness, IGA Pharmacy)
• Amstel Club (KFC, restaurants, McDonalds, 7 Eleven, Medical centre)
Contact us today to arrange a viewing and start your next chapter in this wonderful Cranbourne West residence. Call PHILLIP VERMA on 0420 344 192 or ASTHA VERMA on 0401 710 541 to schedule a private inspection for you to flow through the house at your own phase with no distractions and feel all this home has to offer.
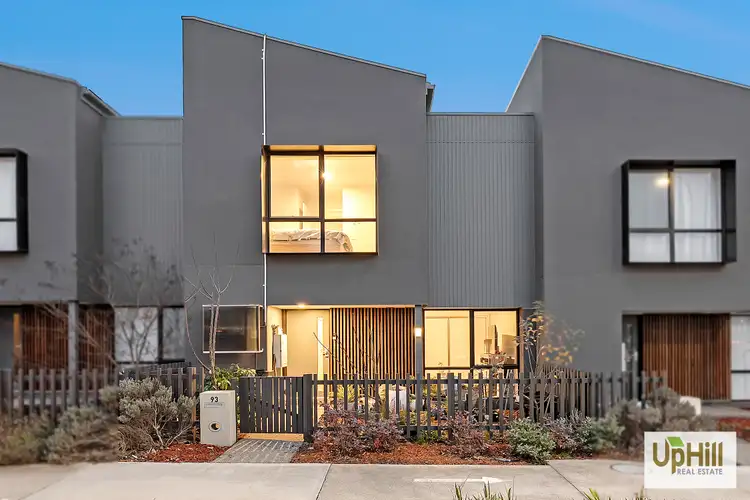
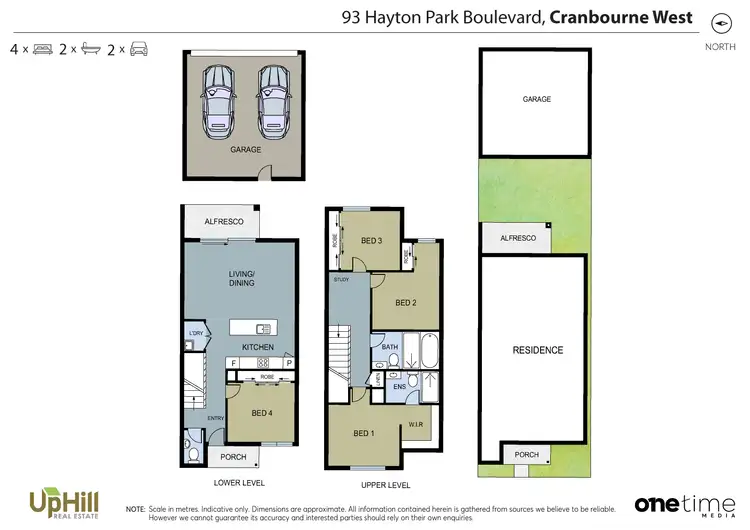
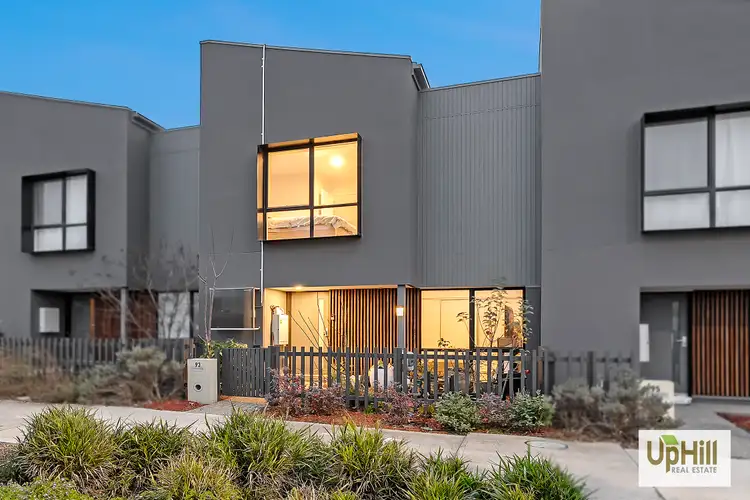
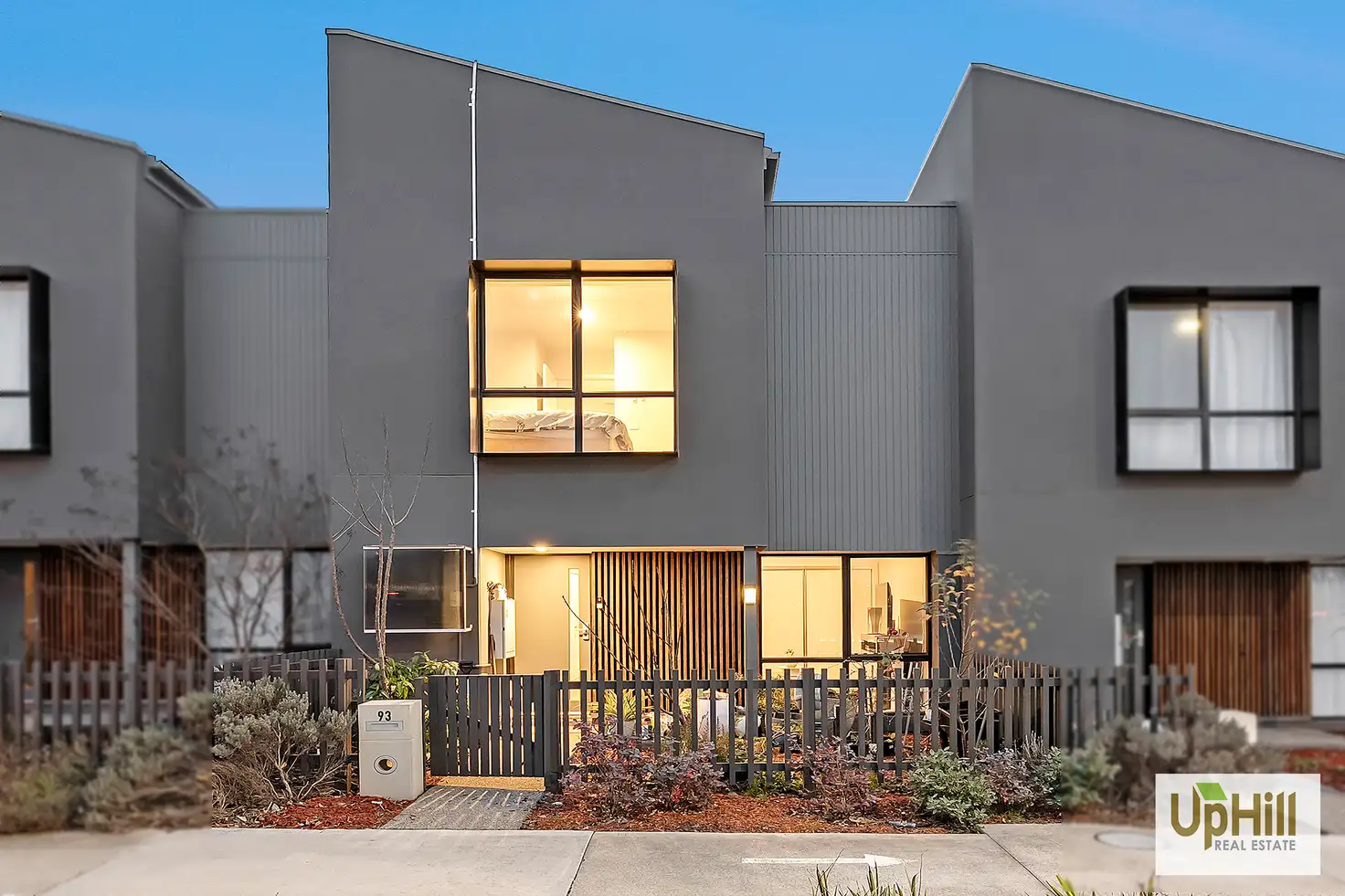


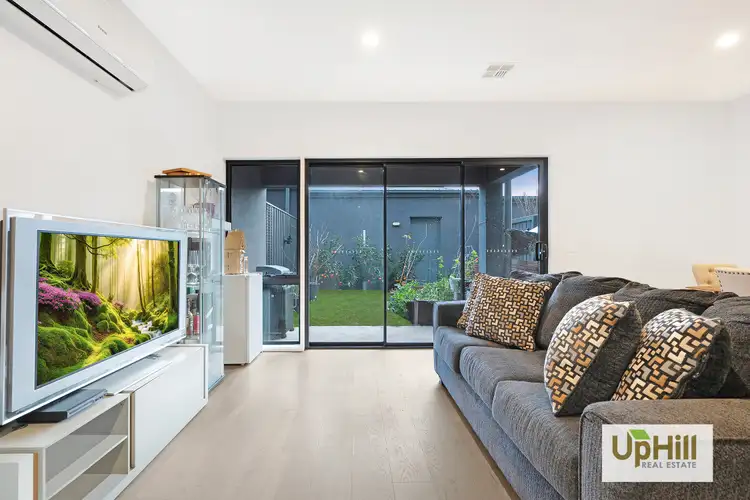
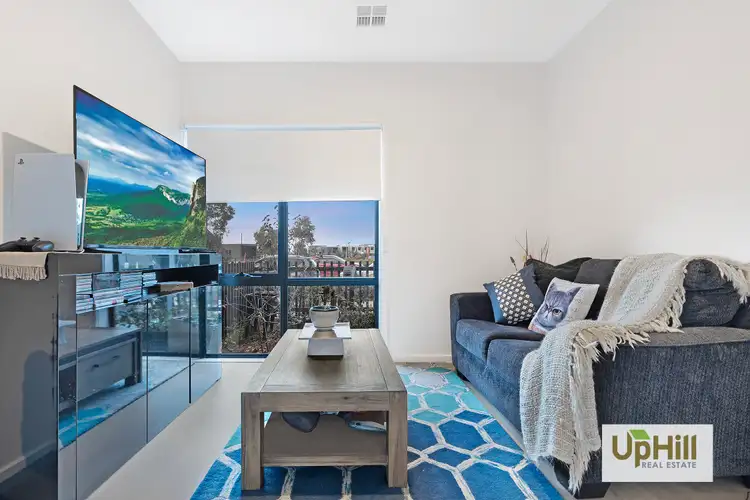
 View more
View more View more
View more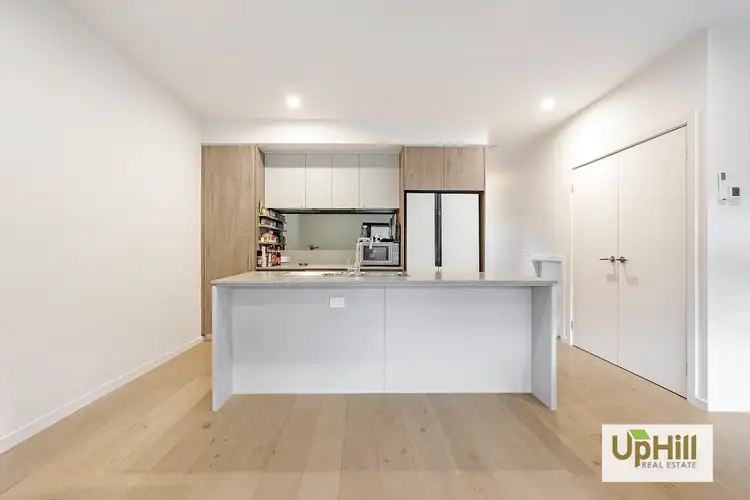 View more
View more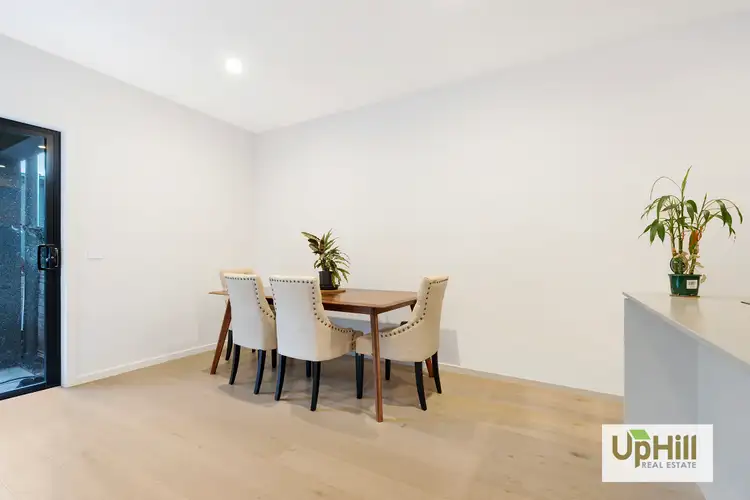 View more
View more
